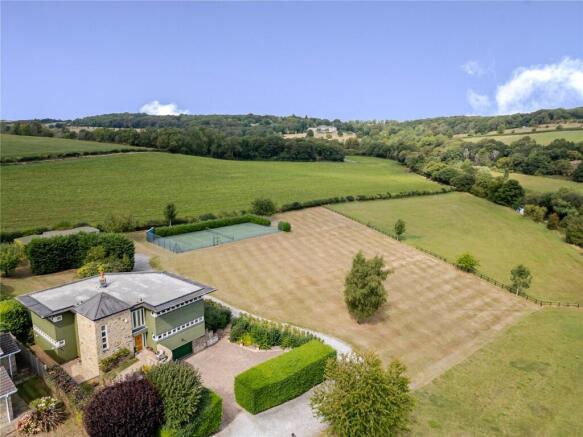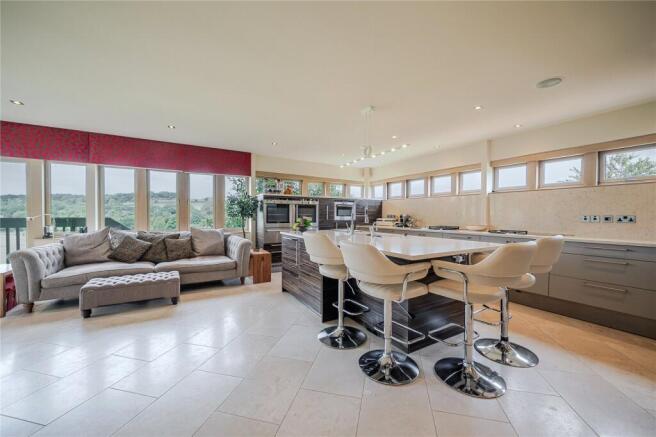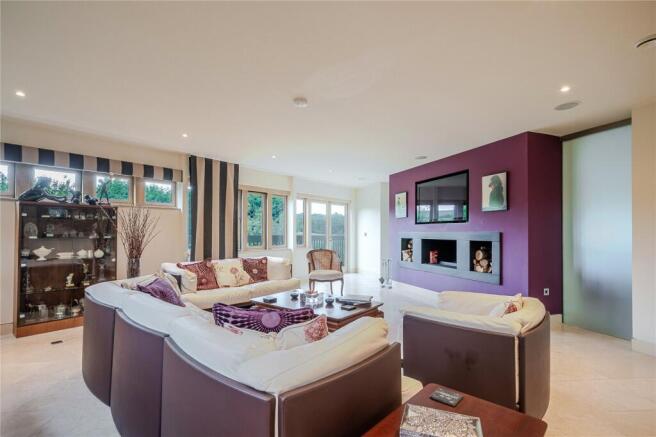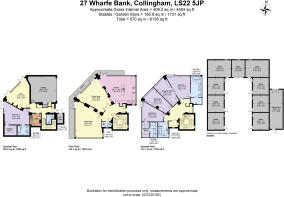Wharfe Bank, Collingham, Leeds, LS22

- PROPERTY TYPE
Detached
- BEDROOMS
5
- BATHROOMS
4
- SIZE
6,137 sq ft
570 sq m
- TENUREDescribes how you own a property. There are different types of tenure - freehold, leasehold, and commonhold.Read more about tenure in our glossary page.
Freehold
Description
Paddock View is a unique and stunning family home, boasting over 6,100 sqft of internal and external accomodation with fantastic countryside views over the lower Wharfe Valley. Nestled perfectly within its phenomenal, highly private and well landscaped plot of approximately 6 acres, at the end of a quiet cul-de-sac in the heart of Collingham.
This exceptional property has been a true labour of love, thoughtfully designed and meticulously finished by the current owners. Its seamless layout, flows effortlessly from room to room, showcasing stylish interior décor, high-quality fixtures and fittings, an abundance of natural light, gated parking for numerous vehicles, maintained grounds, tennis court and stable block.
Surrounded by beautiful countryside, yet just minutes from the market town of Wetherby, the village is well known for its strong community spirit, excellent local amenities, with a variety of shops and eateries, convenience store, highly regarded primary school, GP surgery and easy transport links to Leeds, Harrogate and York via nearby A1(M).
Collingham is one of West Yorkshire’s most sought-after villages, offering a perfect balance of rural charm and modern convenience. With scenic walks, riverside views, and a welcoming atmosphere, Collingham is an ideal location for a variety of buyers.
Extending to over 4,400 sq ft of internal accommodation, with underfloor heating throughout, the property in brief comprises, a warm and welcoming entrance hall with guest W/C.
All three reception rooms flow seamlessly from this central space, each boasting uninterrupted panoramic views across your own land and to the River Wharfe.
Every room offers direct access to the wrap-around balcony and the garden — the perfect spot for morning coffee, a leisurely lunch, or an evening bbq, all while enjoying peace, sunshine, and breathtaking scenery.
The open plan dining kitchen boasts a large central breakfast bar, integrated Sub-Zero fridge freezer, 2 x Siemens ovens, warming drawers and microwave. Wolf steamer, bbq grill, gas wok unit and separate induction unit, Quooker hot water tap and waste disposal unit - plenty of room for a large dining table and a cosy place to relax.
Adjacent to the dining room and through pocket doors is a lounge with open fire.
The lower ground floor provides highly versatile accommodation, including a superb guest suite with walk-in wardrobe, luxury en suite bathroom, and french doors open directly out to the garden.
A home office also enjoys delightful garden views and two sets of french doors lead out to a private patio, creating an inspiring work-from-home environment.
Additional features include a fully fitted utility room, a guest W/C, generous storage, and an impressive 18’11” x 18’2” garage with electric car charger and complete with a convenient dumb waiter, making it effortless to transport shopping directly to the kitchen.
To the first floor is a generous landing with floor to ceiling picture window. Master suite, with Juliette balcony boasting views over the garden and countryside, a bespoke and fully fitted walk in wardrobe and en-suite bathroom with air bath, steam room with shower and dual sinks.
The first floor presents two further double bedrooms. One with a Juliette balcony, walk-in dressing room, and a stylish en suite shower room.
The remaining double with with bespoke built-in furniture, is served by the beautifully appointed house bathroom with both bath and shower.
Outside, Paddock View sits at the end of a quiet cul-de-sac and is approached via electric gates into a smart block paved driveway, with parking for numerous cars and access into the double garage and bin storage.
The current owners have spent a great deal of time transforming the extensive grounds into a truly remarkable and unique haven. Mature trees, colourful borders, fruit trees and raised planters create year-round colour and interest, while a private tennis court, wrap-around terrace, and direct access to the River Wharfe — complete with fishing rights — make this home perfect for outdoor living.
The gardens are as much a playground for children to explore as they are an entertainer’s dream for adults, with endless opportunities for alfresco dining and social gatherings.
As the day draws to a close, the breathtaking sunsets over the Wharfe Valley provide a magical backdrop, giving the grounds the feel of an award-winning garden retreat.
The sizeable plot extends to 6 acres of garden and paddock, making it ideal for those with equestrian interests, along with a well-maintained stable block, with running water and electricity.
This plot is truly unique and one of the best we’ve seen and must be viewed to be appreciated.
Agents Notes
There is also an opportunity to create an exciting contemporary build, with approved planning permission, should anyone in the future wish, to demolish the former stable building and replace with a single detached dwelling - 22/06426/FU.
Services
We are advised that the property has gas central heating, mains water and mains
drainage.
- COUNCIL TAXA payment made to your local authority in order to pay for local services like schools, libraries, and refuse collection. The amount you pay depends on the value of the property.Read more about council Tax in our glossary page.
- Band: G
- PARKINGDetails of how and where vehicles can be parked, and any associated costs.Read more about parking in our glossary page.
- Yes
- GARDENA property has access to an outdoor space, which could be private or shared.
- Yes
- ACCESSIBILITYHow a property has been adapted to meet the needs of vulnerable or disabled individuals.Read more about accessibility in our glossary page.
- Ask agent
Energy performance certificate - ask agent
Wharfe Bank, Collingham, Leeds, LS22
Add an important place to see how long it'd take to get there from our property listings.
__mins driving to your place
Get an instant, personalised result:
- Show sellers you’re serious
- Secure viewings faster with agents
- No impact on your credit score
Your mortgage
Notes
Staying secure when looking for property
Ensure you're up to date with our latest advice on how to avoid fraud or scams when looking for property online.
Visit our security centre to find out moreDisclaimer - Property reference NLD250062. The information displayed about this property comprises a property advertisement. Rightmove.co.uk makes no warranty as to the accuracy or completeness of the advertisement or any linked or associated information, and Rightmove has no control over the content. This property advertisement does not constitute property particulars. The information is provided and maintained by North Residential, North Leeds. Please contact the selling agent or developer directly to obtain any information which may be available under the terms of The Energy Performance of Buildings (Certificates and Inspections) (England and Wales) Regulations 2007 or the Home Report if in relation to a residential property in Scotland.
*This is the average speed from the provider with the fastest broadband package available at this postcode. The average speed displayed is based on the download speeds of at least 50% of customers at peak time (8pm to 10pm). Fibre/cable services at the postcode are subject to availability and may differ between properties within a postcode. Speeds can be affected by a range of technical and environmental factors. The speed at the property may be lower than that listed above. You can check the estimated speed and confirm availability to a property prior to purchasing on the broadband provider's website. Providers may increase charges. The information is provided and maintained by Decision Technologies Limited. **This is indicative only and based on a 2-person household with multiple devices and simultaneous usage. Broadband performance is affected by multiple factors including number of occupants and devices, simultaneous usage, router range etc. For more information speak to your broadband provider.
Map data ©OpenStreetMap contributors.





