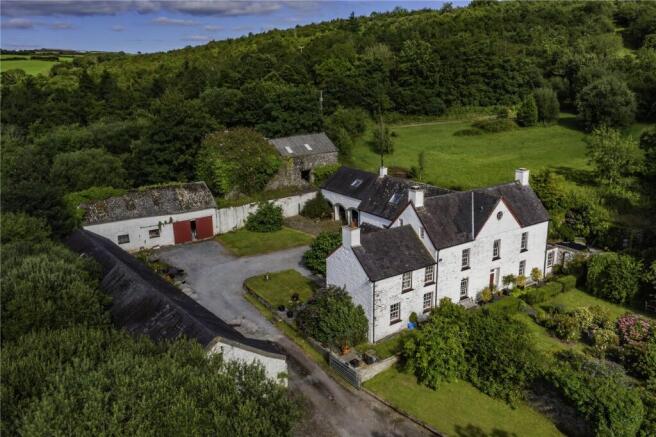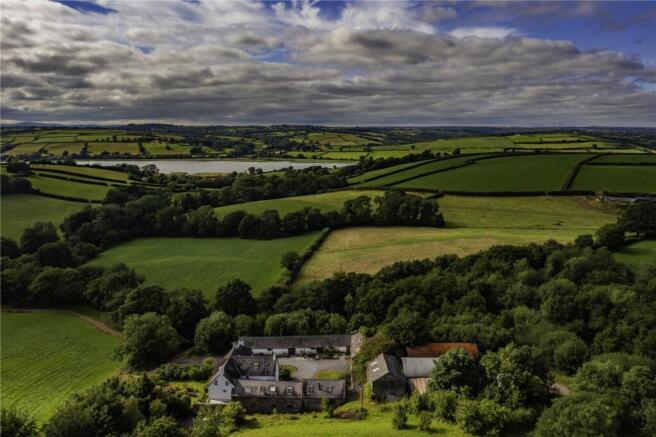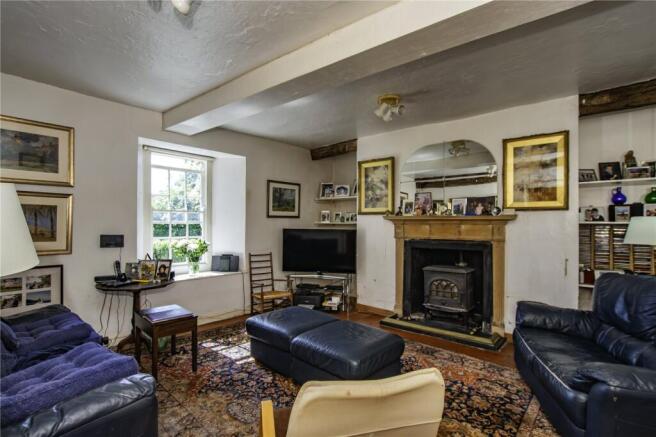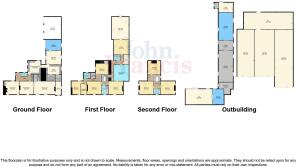Ferryside, Ferryside, Carmarthenshire, SA17

- PROPERTY TYPE
Detached
- BEDROOMS
8
- BATHROOMS
4
- SIZE
Ask agent
- TENUREDescribes how you own a property. There are different types of tenure - freehold, leasehold, and commonhold.Read more about tenure in our glossary page.
Freehold
Key features
- Original Architecture Features
- Numerous Outbuildings/Stables/Barns
- 9 Acres of Land
- Walled Gardens, Woodlands and Privacy
Description
On the ground floor, a series of High-Ceilinged reception rooms each serve a different purpose: a place for dining and sitting, formal and casual lounges and office spaces. The floors are laid with original oak floor boards and quarry tiles.
Over the first and second floors are 8 bedrooms,; the principal suite appointed with oak flooring and large dressing room, 4 bathrooms, office space and vaulted ceiling living room with original wooden beams.
The large scale of the house is enticed by the fantastic grounds and nestled amidst landscaped gardens, boardered by mature headgerows and trees, shielding the property offering complete privacy.
The beautiful mature gardens and grounds are a key feature of Iscoed Home Farm, pride has been taken in the evolution and maintenance and provide a perfect balance between formal and informality, hard landscaping and soft planting. They include various gardens, a large walled garden and open aspect. There is an array of perennial and herbaceous plant and wooded areas with magnificent mature trees.
Accompanied by numerious outbuildings and workshops.
Freehold
EER: 30 F
Council Tax Band: G
Location
Ferryside has a small beach, eateries, mainline railway station connecting to London Paddington, Carmarthen and Tenby to the West. The village itself offers junior school, public houses and places of worship and is situated approximately 8 miles from the county and market town of Carmarthen with good shopping facilities, national and traditional retailers, junior and secondary schools, bus and rail station and M4 dual carriageway connection. Pembrey Country Park is 6 miles away with its large sandy beach, ski slope, enclosed cycle track, woodland walks etc. Burry Port harbour being a further mile. Llanelli is also within 11 miles of the village.
Formal Lounge
7.57m by 4.67m - Feature wooden double door entrance with window above, tiled floors, cast iron open fire with stone hearth wooden mantle, original wooden beams, under stairs wine cellar, windows to front with outstanding views of the gardens and surrounding areas. Opening to:
Study
4.9m by 1.9m - Light open space with wooden floor boards, dual aspect windows to appreciate the views.
Reception Room
5.03m by 4.67m - Woodburner fireplace with wooden mantle and stone hearth, quarry tiled floor, wooden beams and dual aspect windows
Dining Room
4.67m by 4.65m - Original Wood Flooring, Woodburner fireplace with wood surround, Large dual feature windows, 2 radiators and built in store cupboard.
Hallway
Wooden door with stained glass details to side of property. Window to side, quarry tiles floors, radiator, door to:
Cloakroom
Downstairs W/C, low level WC, wash hand basin, window to side
Kitchen/ Breakfast room
4.83m by 4.52m - Range of base units with worktop over and matching wall units including display cabinets 1 & 1/2 bowl sink drainer and mixer tap, Aga, Quarry tiled floor, radiator, 2 windows to front and 1 to side. door to:
2nd Kitchen
7.75m by 3.45m - Window to side. Range of shaker style base units with worktop over and matching wall units. double Belfast sink drainer and mixer tap, space for electric oven, fridge freezer and washer/dryer hob. Quarry tiled floor, radiator, window to rear, door to: Pantry 10'8 by 7'2 Gun Locker 7'2 by 6'3
Utility Room
5.26m by 4.98m - Ample storage - Worcester boiler, radiator and window to front and rear, door to Garage
First Floor
Bedroom 1
5.08m by 4.67m - Original wood floors, windows to front, wooden beams Door to:
Dressing Room
5.7m by 5.23m - Vaulted Ceiling, Built in Cupboards and Velux window.
Bathroom
2.51m by 1.8m - Window to front, bath with up and over shower, low level WC, wash hand basin, bidet, heated towel rail, localised wall tiles, storage cupboard, window framing the views
Bedroom 2
5.03m by 4.67m - Wooden floors, window to front, wood beams, radiator
Bedroom 3
4.52m by 3.89m - Stone feature wall, wooden floors, wooden mantle with stone hearth, wood beams, window overlooking courtyard, built in storage with original wood doors, radiator
Bathroom
3.18m by 2.4m - window to rear, double shower cubicle, low level WC, wash hand basin, heated towel rail, localised wall tiles.
Bedroom 4
4.67m by 3.2m - Wooden floors, window to front, wood beams, radiator
Bedroom 5
3.76m by 2.16m - Window to front, wood floors, radiator
Mezzanine floor/annexe
Laundry Room
3.45m by 1.96m - Ample storage with velux window, wooden floors and radiator
Shower Room
2.13m by 2.03m - Window to rear, shower cubicle, low level WC, wash hand basin, heated towel rail, localised wall tiles,
Office
5.3m by 5.26m - Vaulted ceilings, double velux windows, wood floors, opening to:
Reception Room
7.95m by 6m - Vaulted ceilings with wooden beams, woodburner fireplace, wood floors, velux windows and doors leading to dutch barns.
Second Floor
Bedroom 6
5.08m by 4.67m - Wooden floors, Velux window, wood beams, radiator
Bathroom
2.18m by 1.88m - Window to rear, bath with up and over shower, low level WC, wash hand basin, heated towel rail, localised wall tiles, storage cupboard, window framing the views
Bedroom 7
5.03m by 4.67m - Velux window, window to rear, wood beams, radiator
Bedroom 8
4.83m by 4.52m - Wooden floors, Velux window, wood beams, radiator
Externally
Garage 17'3 by 12'10 Carport 26'1 by 19'8 Barn 31'4 by 18'1 Workshop 18'1 by 12'10 Garden Store 16'9 by 7'3 Stable 37' by 16'9 Stable 16'9 by 11'2 Workshop 32'5 by 16'9 Office 16'9 by 11'1 Barn 57'5 by 19'8 Dutch Barn 1 53'6 by 19'8 Dutch Barn 2 53'6 by 23'7 Dutch Barn 3 65'7 by 21'
- COUNCIL TAXA payment made to your local authority in order to pay for local services like schools, libraries, and refuse collection. The amount you pay depends on the value of the property.Read more about council Tax in our glossary page.
- Band: G
- PARKINGDetails of how and where vehicles can be parked, and any associated costs.Read more about parking in our glossary page.
- Yes
- GARDENA property has access to an outdoor space, which could be private or shared.
- Yes
- ACCESSIBILITYHow a property has been adapted to meet the needs of vulnerable or disabled individuals.Read more about accessibility in our glossary page.
- Ask agent
Ferryside, Ferryside, Carmarthenshire, SA17
Add an important place to see how long it'd take to get there from our property listings.
__mins driving to your place
Get an instant, personalised result:
- Show sellers you’re serious
- Secure viewings faster with agents
- No impact on your credit score
Your mortgage
Notes
Staying secure when looking for property
Ensure you're up to date with our latest advice on how to avoid fraud or scams when looking for property online.
Visit our security centre to find out moreDisclaimer - Property reference CRM250264. The information displayed about this property comprises a property advertisement. Rightmove.co.uk makes no warranty as to the accuracy or completeness of the advertisement or any linked or associated information, and Rightmove has no control over the content. This property advertisement does not constitute property particulars. The information is provided and maintained by John Francis, Carmarthen. Please contact the selling agent or developer directly to obtain any information which may be available under the terms of The Energy Performance of Buildings (Certificates and Inspections) (England and Wales) Regulations 2007 or the Home Report if in relation to a residential property in Scotland.
*This is the average speed from the provider with the fastest broadband package available at this postcode. The average speed displayed is based on the download speeds of at least 50% of customers at peak time (8pm to 10pm). Fibre/cable services at the postcode are subject to availability and may differ between properties within a postcode. Speeds can be affected by a range of technical and environmental factors. The speed at the property may be lower than that listed above. You can check the estimated speed and confirm availability to a property prior to purchasing on the broadband provider's website. Providers may increase charges. The information is provided and maintained by Decision Technologies Limited. **This is indicative only and based on a 2-person household with multiple devices and simultaneous usage. Broadband performance is affected by multiple factors including number of occupants and devices, simultaneous usage, router range etc. For more information speak to your broadband provider.
Map data ©OpenStreetMap contributors.







