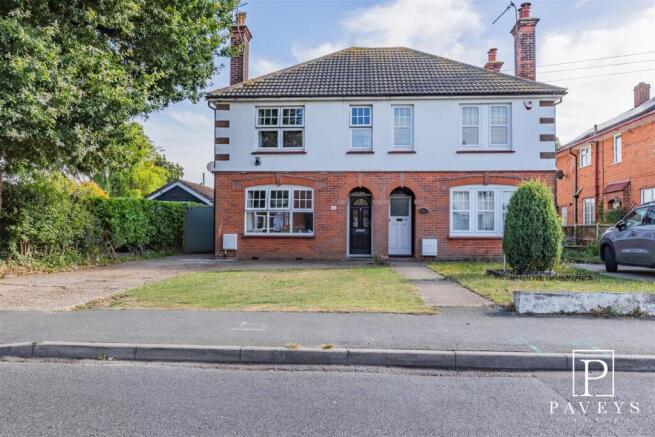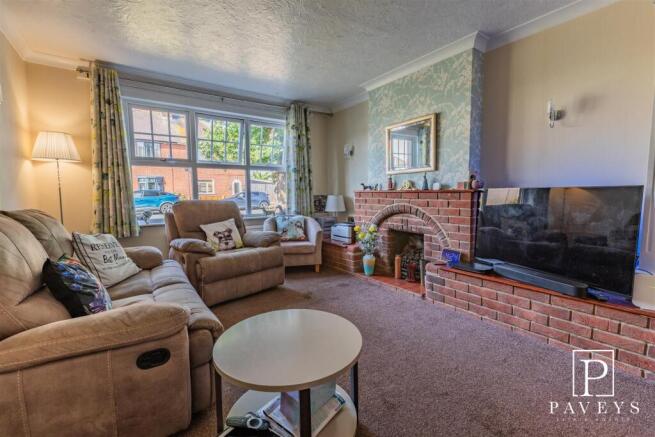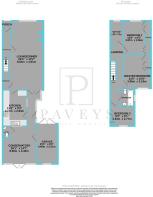
4 bedroom semi-detached house for sale
Pole Barn Lane, Frinton-On-Sea

- PROPERTY TYPE
Semi-Detached
- BEDROOMS
4
- SIZE
Ask agent
- TENUREDescribes how you own a property. There are different types of tenure - freehold, leasehold, and commonhold.Read more about tenure in our glossary page.
Freehold
Key features
- OLDER STYLE SEMI DETACHED HOUSE
- INSIDE THE FRINTON GATES
- GENEROUS SOUTH FACING REAR GARDEN
- SPACIOUS LOUNGE DINER
- FOUR BEDROOMS
- LARGE CONSERVATORY
- OFF ROAD PARKING & INTEGRAL GARAGE
- WALK TO BEACH, GREENSWARD & CONNAUGHT AVENUE
- CLOSE TO RAIL SERVICES WITH LINKS TO CHELMSFORD & CENTRAL LONDON
- EPC E - COUNCIL TAX C
Description
Storm Porch - Feature storm porch with tiled step.
Entrance Hall - Hardwood entrance door to front aspect, fitted carpet, stair flight to First Floor, radiator.
Lounge Diner - 8.03m x 4.01m (26'4 x 13'2) - Double glazed windows to front, glazed double doors to Conservatory, fitted carpet, coved ceiling, fitted wall lights, feature red brick fireplace with tiled hearth, recess shelving, TV point, radiators.
Kitchen - 4.17m x 2.82m (13'8 x 9'3) - Over and under counter units, work tops, stainless steel sink and drainer with mixer tap. Freestanding AEG double oven with hob, extractor over, space for American style fridge freezer. Glazed windows to rear and side aspects, hardwood stable door to side, vinyl flooring, coved ceiling, wall mounted heater (not tested by Agent).
Conservatory - 8.56m x 4.45m (28'1 x 14'7) - Double glazed double doors and windows to rear overlooking the garden, double glazed door and windows to side, tiled flooring, pitched poly carb roof, fitted wall lights, power and light connected, fully plumbed in water softener, door to Cloakroom, door to Integral Garage.
Cloakroom - White low level WC and wash hand basin, fitted carpet.
First Floor -
First Floor Landing - Fitted carpet, coved ceiling, fitted cupboard, radiator.
Master Bedroom - 3.96m x 3.18m (13' x 10'5) - Double glazed window to front, fitted carpet, coved ceiling, fitted wardrobes, radiator.
Bedroom Two - 3.86m x 2.57m (12'8 x 8'5) - Double glazed window to rear overlooking the garden, fitted carpet, coved ceiling, range of fitted furniture including wardrobes and dressing table, radiator.
Bedroom Three - 2.82m x 2.77m (9'3 x 9'1) - Double glazed window to rear overlooking the garden, fitted carpet, built in cupboard housing wall mounted Worcester boiler (not tested by Agent), radiator.
Bedroom Four - 2.84m x 1.52m (9'4 x 5') - Double glazed window to front, fitted carpet, coved ceiling, radiator.
Bathroom - White suite comprising low level WC, pedestal wash hand basin and bath with shower attachment over. Double glazed window to side, laminate flooring, tiled walls, radiator.
Outside Front - Open lawn area with retaining shrubs, extensive side driveway to the front with double gates leading to the side of the property and access to the integral garage.
Outside Rear - A wonderful South facing garden commencing with a large decked terrace, the remainder is laid to lawn with flower and shrub borders and beds, exterior lighting, outside tap, greenhouse, timber shed.
Integral Garage - 4.65m x 2.51m (15'3 x 8'3) - Double doors to front aspect, double glazed window to rear, pitched and tiled roof, integral door to Conservatory, power and light connected (not tested by Agent).
Important Information - Council Tax Band: C
Tenure: Freehold
Energy Performance Certificate (EPC) rating: E
The property is connected to electric, gas, mains water and sewerage.
Disclaimer - These particulars are intended to give a fair description of the property and are in no way guaranteed, nor do they form part of any contract. All room measurements are approximate and a laser measurer has been used. Paveys Estate Agents have not tested any apparatus, equipment, fixtures & fittings or all services, so we can not verify if they are in working order or fit for purpose. Any potential buyer is advised to obtain verification via their solicitor or surveyor. Please Note: the floor plans are not to scale and are for illustration purposes only.
Money Laundering Regulations 2017 - Paveys Estate Agents are required by law to conduct anti-money laundering checks on all those selling or buying a property. Whilst we retain responsibility for ensuring checks and any ongoing monitoring are carried out correctly, the initial checks are carried out on our behalf by Lifetime Legal who will contact you once you have agreed to instruct us in your sale or had an offer accepted on a property you wish to buy. The cost of these checks is £45 (incl. VAT), which covers the cost of obtaining relevant data and any manual checks and monitoring which might be required. This fee will need to be paid by you in advance of us publishing your property (in the case of a vendor) or issuing a memorandum of sale (in the case of a buyer), directly to Lifetime Legal, and is non-refundable.
Agents Notes - The vendor has advised that the property benefits from full high speed Fibre (not copper) broadband connection direct to the house.
Brochures
Pole Barn Lane, Frinton-On-SeaBrochure- COUNCIL TAXA payment made to your local authority in order to pay for local services like schools, libraries, and refuse collection. The amount you pay depends on the value of the property.Read more about council Tax in our glossary page.
- Band: C
- PARKINGDetails of how and where vehicles can be parked, and any associated costs.Read more about parking in our glossary page.
- Yes
- GARDENA property has access to an outdoor space, which could be private or shared.
- Yes
- ACCESSIBILITYHow a property has been adapted to meet the needs of vulnerable or disabled individuals.Read more about accessibility in our glossary page.
- Ask agent
Pole Barn Lane, Frinton-On-Sea
Add an important place to see how long it'd take to get there from our property listings.
__mins driving to your place
Get an instant, personalised result:
- Show sellers you’re serious
- Secure viewings faster with agents
- No impact on your credit score

Your mortgage
Notes
Staying secure when looking for property
Ensure you're up to date with our latest advice on how to avoid fraud or scams when looking for property online.
Visit our security centre to find out moreDisclaimer - Property reference 34146225. The information displayed about this property comprises a property advertisement. Rightmove.co.uk makes no warranty as to the accuracy or completeness of the advertisement or any linked or associated information, and Rightmove has no control over the content. This property advertisement does not constitute property particulars. The information is provided and maintained by Paveys Estate Agents Ltd, Frinton On Sea. Please contact the selling agent or developer directly to obtain any information which may be available under the terms of The Energy Performance of Buildings (Certificates and Inspections) (England and Wales) Regulations 2007 or the Home Report if in relation to a residential property in Scotland.
*This is the average speed from the provider with the fastest broadband package available at this postcode. The average speed displayed is based on the download speeds of at least 50% of customers at peak time (8pm to 10pm). Fibre/cable services at the postcode are subject to availability and may differ between properties within a postcode. Speeds can be affected by a range of technical and environmental factors. The speed at the property may be lower than that listed above. You can check the estimated speed and confirm availability to a property prior to purchasing on the broadband provider's website. Providers may increase charges. The information is provided and maintained by Decision Technologies Limited. **This is indicative only and based on a 2-person household with multiple devices and simultaneous usage. Broadband performance is affected by multiple factors including number of occupants and devices, simultaneous usage, router range etc. For more information speak to your broadband provider.
Map data ©OpenStreetMap contributors.





