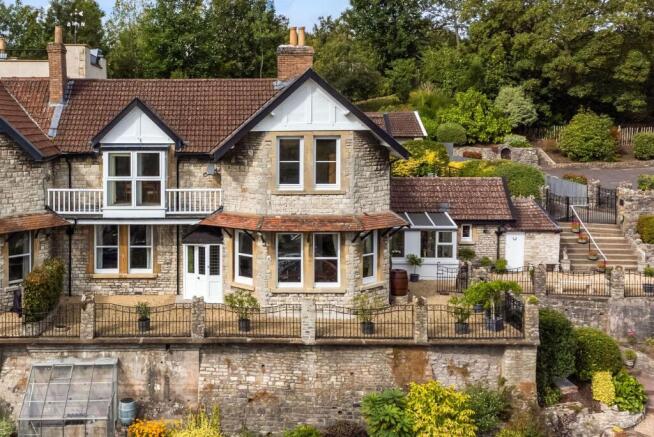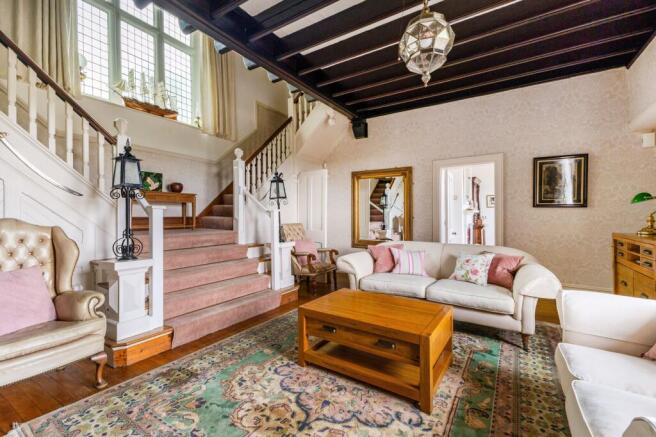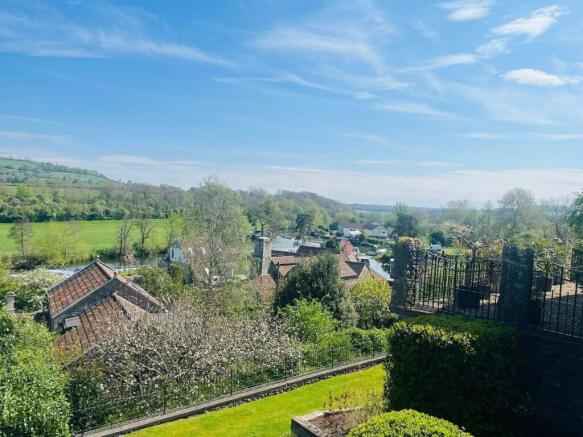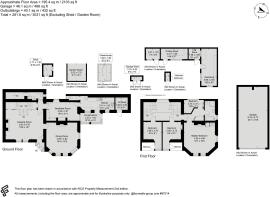Homefield Road, Saltford, BS31

- PROPERTY TYPE
Semi-Detached
- BEDROOMS
4
- BATHROOMS
2
- SIZE
22,636 sq ft
2,103 sq m
- TENUREDescribes how you own a property. There are different types of tenure - freehold, leasehold, and commonhold.Read more about tenure in our glossary page.
Freehold
Key features
- A superb 4 bedroomed family house, set in an outstandingly beautiful, elevated plot
- Enjoying views over the River Avon, towards Saltford Marina, the historic Saltford Brass Mill, Kelston Round Hill and Bath
- Terraced gardens, range of outbuildings and large garage
- Highly sought-after village, ideally located for both Bath and Bristol
Description
History
The history of Saltford dates back to before the Norman Conquest and Saltford Manor House (built about 1160} claims to be the oldest continuously occupied dwelling in England. The Anglican church, St Mary’s, dates from the 12th century.
Building begun on The Craig in 1833 but it was not finally completed until 1840. It was built for William Butler who owned the Tar, Resin and Oil Distillery at Crews Hole in Bristol. He also owned Mill Island with its brass mill directly which is directly below The Craig. Mill Island was a staging post for William Butlers boats transporting his distilled goods. William lived in Clifton in Bristol, and The Craig was built as his Summer house. Each room was built to his specifications and passions and it is this personal element that has made The Craig unique in so many ways.
Another previous owner has also left a legacy at the house. He owned an underwear company in Kingswood, in Bristol, called Fantasy Fashions. His factory was requisitioned during WW2, and the solid oak floors now in the Sitting Room and Dining Room, were fitted after the War, from table tops used in the factory for packing parachutes.
It is interesting to note that none of the copious railings were lost to the War effort and that they continue to remain intact.
The house was sub-divided in 1969 and now provides a well-balanced four bedroomed house positioned in a prominent and imposing elevated position. The property is accessed via a privately owned drive from Homefield Road. The drive is jointly owned by four properties.
Location
Saltford is a highly sought-after village situated between the cities of Bath and Bristol. The village provides a good range of amenities including a primary school, a doctor’s surgery, 2 dentists, a post office, a library, a chemist, a range of shops and supermarkets including a nearby Waitrose store and the popular Flourish Farm shop and cafe at Glenavon Farm. Other facilities include The Bath to Bristol Cycle Track, Saltford Golf Club, 2 Churches, 4 Pubs, regular bus services to Bath and Bristol and Bristol Airport.
Saltford has a lively village hall with a village association providing an enormous range of activities for both children and adults across all age groups. The village association produces a booklet of events quarterly, given to every home in the village. This group also arranges events for the whole village including a biannual fair that lasts over a week and encompasses every group within the village.
Bath and Bristol both provide an excellent range of shopping, theatres, cultural and leisure amenities, museums and sporting facilities.
The M4 motorway is easily accessible at Bath J18 or the M32 at J19. There are good rail services from Keynsham station with onward connections to Bath Spa, Bristol Temple Meads and London Paddington. Bristol International airport is within easy reach.
Description
Entering the house you are welcomed into the Conservatory which is full of light and you are immediately drawn to the spectacular views. This leads through to a well-fitted kitchen with oak doors and granite worktops. Appliances include a Rangemaster oven, integrated Bosch dishwasher, fridge freezer and washing machine.
At the back of the Kitchen a door leads to a downstairs WC and another door opens into a lovely Breakfast Room. Set within a Victorian mantelpiece is a new Grant oil fired boiler. To one end of the room there are period built-in, part-glazed dresser cupboards.
Adjacent to the Breakfast Room is a door leading to a downstairs Shower Room with WC and hand basin. This has a door to a large cellar cupboard, ideal for storing wine. There is also a large coat cupboard.
The Sitting Room is a really grand room with high ceilings and large windows. It also incorporates a beautiful double staircase. There is also the original front door behind which is the original porch and glazed outer doors. Another large cupboard is accessed from the Sitting Room.
The final room on the ground floor is a well-proportioned Dining Room which in common with the Sitting Room, has spectacular views across the valley, changing in colour, with the seasons.
Upstairs there are four bedrooms. The Master Bedroom is full of light and has a built-in wardroom and cupboards with a washbasin set into a marble top.
There are 2 further Double Bedrooms and a Single Bedroom.
A well-fitted family Bathroom and large airing cupboard complete the upstairs.
Outside
The Craig East has much to offer. There are various terraced areas to sit and enjoy the spectacular views. At the top there is a large garage which can accommodate four cars. Behind this there is an extra piece of land which might offer potential to redevelop, subject to consents being granted. Via a gate you enter the main part of the property. To the right is a cupboard containing 2 oil tanks. To the left, there is a superb area for Summer drinks and food. It also provides spectacular, ever-changing views.
Steps lead to a pretty range of outbuildings, including a Potting Shed and a Log Store. At the far end is our client’s Workshop with benches.
A pathway leads to a lower level which has a timber and fabric Garden Room and which is useful for barbecuing in changeable weather conditions. This leads through to a good-sized lawn at the end of which is a Brick Shed. There is also a good-sized Greenhouse. The grounds and external areas of the property have been well maintained and present in a very well ordered fashion.
General Information
Bath & North East Somerset Council Tax Band F.
The tenure is Freehold.
Mains electricity, water and drainage. Oil fired central heating.
EPC Rating: E
Parking - Garage
Parking - Driveway
Brochures
Property Brochure- COUNCIL TAXA payment made to your local authority in order to pay for local services like schools, libraries, and refuse collection. The amount you pay depends on the value of the property.Read more about council Tax in our glossary page.
- Band: F
- PARKINGDetails of how and where vehicles can be parked, and any associated costs.Read more about parking in our glossary page.
- Garage,Driveway
- GARDENA property has access to an outdoor space, which could be private or shared.
- Private garden
- ACCESSIBILITYHow a property has been adapted to meet the needs of vulnerable or disabled individuals.Read more about accessibility in our glossary page.
- Ask agent
Homefield Road, Saltford, BS31
Add an important place to see how long it'd take to get there from our property listings.
__mins driving to your place
Get an instant, personalised result:
- Show sellers you’re serious
- Secure viewings faster with agents
- No impact on your credit score
Your mortgage
Notes
Staying secure when looking for property
Ensure you're up to date with our latest advice on how to avoid fraud or scams when looking for property online.
Visit our security centre to find out moreDisclaimer - Property reference 0828b551-504e-44c6-8586-65c04ea494a2. The information displayed about this property comprises a property advertisement. Rightmove.co.uk makes no warranty as to the accuracy or completeness of the advertisement or any linked or associated information, and Rightmove has no control over the content. This property advertisement does not constitute property particulars. The information is provided and maintained by Crisp Cowley (Bath) Ltd, Bath. Please contact the selling agent or developer directly to obtain any information which may be available under the terms of The Energy Performance of Buildings (Certificates and Inspections) (England and Wales) Regulations 2007 or the Home Report if in relation to a residential property in Scotland.
*This is the average speed from the provider with the fastest broadband package available at this postcode. The average speed displayed is based on the download speeds of at least 50% of customers at peak time (8pm to 10pm). Fibre/cable services at the postcode are subject to availability and may differ between properties within a postcode. Speeds can be affected by a range of technical and environmental factors. The speed at the property may be lower than that listed above. You can check the estimated speed and confirm availability to a property prior to purchasing on the broadband provider's website. Providers may increase charges. The information is provided and maintained by Decision Technologies Limited. **This is indicative only and based on a 2-person household with multiple devices and simultaneous usage. Broadband performance is affected by multiple factors including number of occupants and devices, simultaneous usage, router range etc. For more information speak to your broadband provider.
Map data ©OpenStreetMap contributors.







