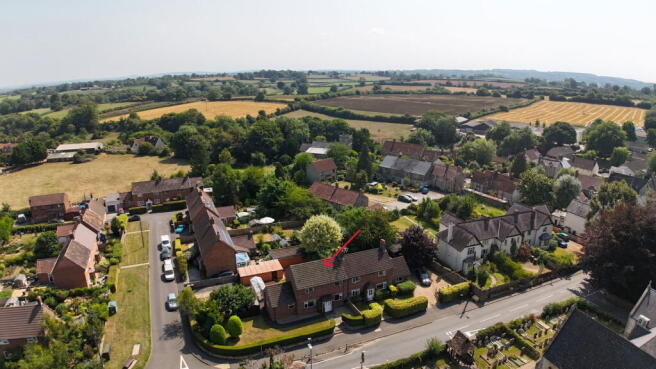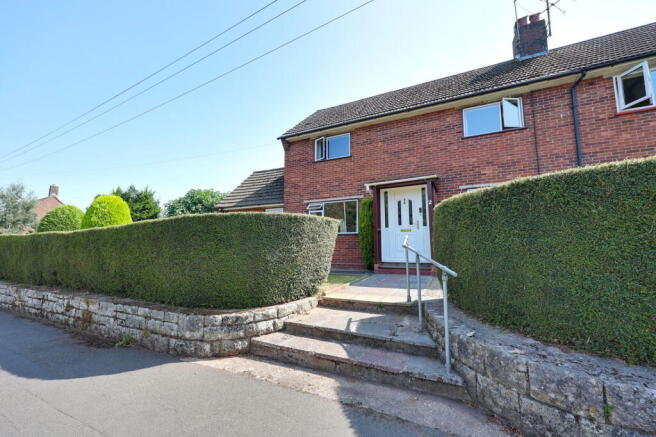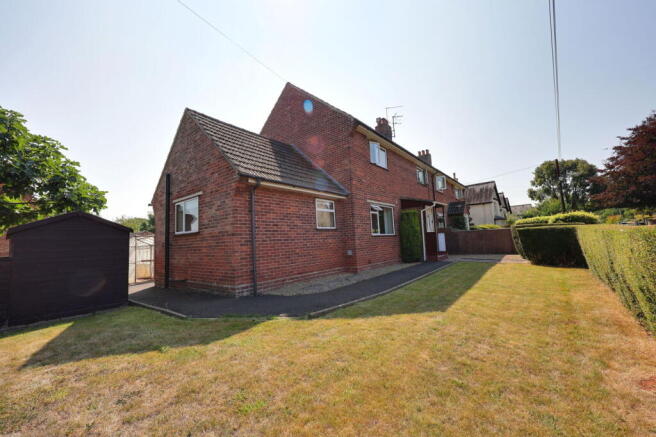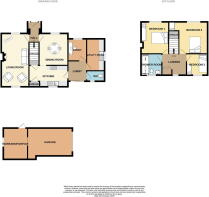The Mead, Stratton on the Fosse, Bath, BA3 4QL

- PROPERTY TYPE
Semi-Detached
- BEDROOMS
3
- BATHROOMS
1
- SIZE
1,076 sq ft
100 sq m
- TENUREDescribes how you own a property. There are different types of tenure - freehold, leasehold, and commonhold.Read more about tenure in our glossary page.
Freehold
Key features
- Semi-detached house occupying a corner plot
- Great potential to extend & maybe add a separate dwelling STPP
- Wonderful family home in a quiet village location
- Two reception rooms
- Kitchen with separate utility room, study & WC
- Three bedrooms of good sizes & a shower room
- Driveway & garage with a workshop/office adjoined
- Wonderful gardens surrounding with lawn, planting beds & mature trees
- No Onward Chain
- Quote Reference NF0664 To View
Description
Quote reference NF0664 to arrange your viewing
2 The Mead, is a generous semi-detached house, occupying corner plot gardens in the peaceful village of Stratton on the Fosse. The property dates to around 1950 and has been updated and enhanced over the years by the present owner who has lived there very happily since 1987 raising their family.
This home is noticeably light and spacious, providing great options for a family and especially those that work from home with options for an office/study area. There is potential to extend the property and add another dwelling (subject to gaining the necessary consents).
You enter the property via a central hallway with a stairway in front and doors to the ground floor rooms. The living room is generous in size, found on the right-hand side has a dual aspect and a central fireplace, currently with an electric fire but a real fire/log burner could be installed. Across the hall is the dining room, again good in size with the kitchen behind which has a range of wall and base units plus two large cupboards. Some may consider knocking through and creating a more open space if desired. Beyond the kitchen is a spacious lobby area which has a utility room with a sink, separate WC and a room currently used as an office. A really good ground floor layout I feel.
The upper floor has a generous landing area that gives access to three bedrooms. Two of the bedrooms are double sized, with space for wardrobes and the third bedroom is a large single bedroom although would accommodate a double bed. The Bathroom was recently adapted into Shower Room, which is fresh and light with a white suite and blue vinyl boards.
Heading outside you are spoilt for choice with land! It wraps around the property to three sides. Beautifully maintained privet and beech hedges adorn the boundaries and the gardens on the whole have level lawns, perfect for children and pets. There are a few planting beds, an area of pea gravel with a wooden shed and a large greenhouse. A garden has a variety of trees including a magnificent fig tree, a fruit laden Damson tree and fir trees.
At the end of the garden is a large garage with a driveway and double gates. The garage has an adjoining space to the rear also with power and light, which could be used as a workshop or converted into an office space.
This home will suit many types of buyers families, couples, downsizers and investors, from home workers to car enthusiast, its a very versatile home, superb in its own right yet with huge potential to do more.
Location
Stratton On The Fosse, is a small village, linear and located between Midsomer Norton, Chilcompton and Oakhill. Its a quiet but friendly village, better known due to the abbey and private school at Downside. The Mead is a post war development of 14 properties in a small cul-de-sac which has been popular with families and older people have stayed once their families have grown and left, as such is the joy of living there.
Within the village there is the Kings Arms Public House and the Tea Rooms at Fosse Farm, local bus routes, The Pavillion, Colliers way cycle track, Luccombe Woods and much more for you to explore.
Entrance Hall - 2.01m x 1.21m (6'7" x 3'11")
Living room - 5.09m x 3.49m (16'8" x 11'5")
Dining Room - 3.58m x 2.9m (11'8" x 9'6")
Kitchen - 4.57m x 2.08m max (14'11" x 6'9")
Rear Lobby - 1.9m x 1.81m (6'2" x 5'11")
Utility Room - 3.17m x 1.71m (10'4" x 5'7")
Study - 2.16m x 1.91m (7'1" x 6'3")
WC - 1.72m x 0.81m (5'7" x 2'7")
Landing
Bedroom One - 3.57m x 3.49m (11'8" x 11'5")
Bedroom Two - 4.63m x 2.58m (15'2" x 8'5")
Bedroom Three - 2.65m x 2.42m (8'8" x 7'11")
Shower Room - 2.57m x 1.42m (8'5" x 4'7")
Garage - 5.49m x 3.49m max (18'0" x 11'5")
Workshop - 3.51m x 3.32m (11'6" x 10'10")
Double glazed door to the side aspect, sliding door to the garage and single glazed window to the rear aspect, power and light with a painted cement floor.
Gardens - 31m x 20m (101'8" x 65'7")
Agents Notes
Kindly note some items mentioned or seen in the photographs may not be included in the property, please check with the Property Agent. For further information or details about this property please visit. nigelfudge.exp.uk.com
EPC = C Council Tax Band = B (£1805.79 PA estimate) – Mendip Council.
Services - Mains electricity, Mains gas, Mains water, Mains drainage.
Freehold property. Built circa 1950.
The property being able to complete is subject to a Grant of Probate.
Quote Ref NF0664
- COUNCIL TAXA payment made to your local authority in order to pay for local services like schools, libraries, and refuse collection. The amount you pay depends on the value of the property.Read more about council Tax in our glossary page.
- Band: B
- PARKINGDetails of how and where vehicles can be parked, and any associated costs.Read more about parking in our glossary page.
- Garage,Driveway
- GARDENA property has access to an outdoor space, which could be private or shared.
- Private garden
- ACCESSIBILITYHow a property has been adapted to meet the needs of vulnerable or disabled individuals.Read more about accessibility in our glossary page.
- Ask agent
The Mead, Stratton on the Fosse, Bath, BA3 4QL
Add an important place to see how long it'd take to get there from our property listings.
__mins driving to your place
Get an instant, personalised result:
- Show sellers you’re serious
- Secure viewings faster with agents
- No impact on your credit score
Your mortgage
Notes
Staying secure when looking for property
Ensure you're up to date with our latest advice on how to avoid fraud or scams when looking for property online.
Visit our security centre to find out moreDisclaimer - Property reference S1422302. The information displayed about this property comprises a property advertisement. Rightmove.co.uk makes no warranty as to the accuracy or completeness of the advertisement or any linked or associated information, and Rightmove has no control over the content. This property advertisement does not constitute property particulars. The information is provided and maintained by eXp UK, South West. Please contact the selling agent or developer directly to obtain any information which may be available under the terms of The Energy Performance of Buildings (Certificates and Inspections) (England and Wales) Regulations 2007 or the Home Report if in relation to a residential property in Scotland.
*This is the average speed from the provider with the fastest broadband package available at this postcode. The average speed displayed is based on the download speeds of at least 50% of customers at peak time (8pm to 10pm). Fibre/cable services at the postcode are subject to availability and may differ between properties within a postcode. Speeds can be affected by a range of technical and environmental factors. The speed at the property may be lower than that listed above. You can check the estimated speed and confirm availability to a property prior to purchasing on the broadband provider's website. Providers may increase charges. The information is provided and maintained by Decision Technologies Limited. **This is indicative only and based on a 2-person household with multiple devices and simultaneous usage. Broadband performance is affected by multiple factors including number of occupants and devices, simultaneous usage, router range etc. For more information speak to your broadband provider.
Map data ©OpenStreetMap contributors.




