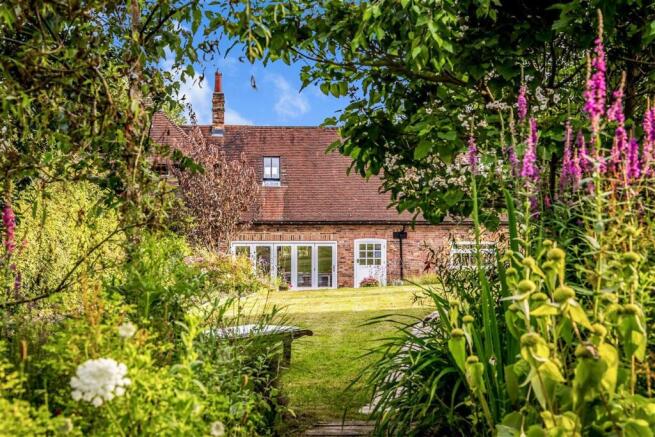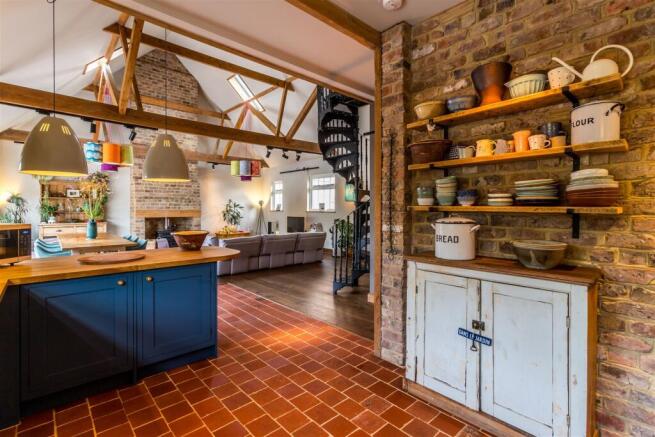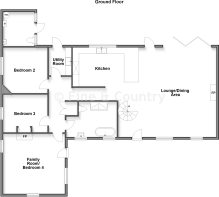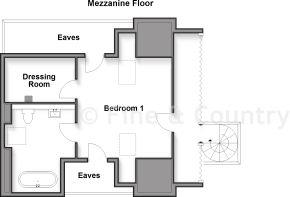Steep Road, Crowborough, East Sussex

- PROPERTY TYPE
Link Detached House
- BEDROOMS
4
- BATHROOMS
2
- SIZE
Ask agent
- TENUREDescribes how you own a property. There are different types of tenure - freehold, leasehold, and commonhold.Read more about tenure in our glossary page.
Freehold
Key features
- Stylish converted stables set in tranquil, rural enclave of Crowborough
- Spectacular high ceilings with open plan kitchen dining and lounge
- Gorgeous features including exposed timbers and brickwork, oak and terracotta tiled flooring
- Fully Modernised with under floor heating, CAT-5 cabling and fast fibre-optic broadband
- Sublime principal bedroom with luxurious en-suite bathroom
- Ample parking and beautiful gardens
Description
There is a front garden and a pathway to a terrace and the entrance which opens directly into the magnificent, double-height vaulted kitchen/dining and living space. This truly impressive room includes dramatic crossbeams, an elegant spiral staircase to the first-floor galleried landing, five bi-fold doors to the rear garden and oak flooring throughout. A striking chimney breast with a log-burner forms the natural focal point of the seating area while the kitchen/breakfast zone, laid with French terra-cotta floor tiles, offers shaker-style units with oak worktops, a range cooker, integrated appliances and a peninsular breakfast bar and the adjacent utility room includes a stable door to the rear terrace.
There is also a luxurious family bathroom and two characterful bedrooms with fireplaces and exposed brick features and a triple-aspect snug/study with a reclaimed brick fireplace and log-burner plus access to the front terrace. The first-floor minstrels' gallery provides a captivating view over the living area and leads to the principal suite with its superb vaulted bedroom and conservation roof lights complemented by an imaginative bathroom with a claw-foot bath framed by reclaimed tiles, a dressing room and eaves storage.
Outside a wide natural slate terrace is enclosed by a brick wall and shrubs, while steps rise to a large lawn framed by colourful planting and mature trees. A path leads to a ‘secret garden' backing onto open fields and discreet underground cabling extends across the garden, allowing for the future addition of a garage and/or outdoor office.
What the Owner says:
What the owners say:
“We bought the converted stables about 15 years ago as we fell in love with the position, the views and the fact it truly offers the best of both worlds — the peace and quiet of the countryside combined with easy access to towns, trains and good food. At that time it was literally a shell — the previous owners had stripped everything back — so we had the rare joy of a genuine blank canvas upon which to create our unique home. We took great pleasure in sourcing reclaimed and characterful materials to bring depth and individuality back into the building, while also incorporating all the essentials of modern living such as bespoke lighting, CAT-5 cabling and fast fibre-optic broadband. We also love that we are within walking distance of Crowborough station, the outstanding Beacon Academy, a great pub and Tesco — it is exceptionally rare to find a rural character property with such modern comforts and countryside peace that also allows you to walk to so many amenities.”
Crowborough, the largest and highest inland town in East Sussex, lies only a short drive away and is rich in history with attractive period buildings. It provides useful amenities including supermarkets such as Waitrose and Tesco, a number of independent shops, and a selection of cafés and pubs. Education is well-catered for with a number of good primary schools and the local Beacon Academy, which is rated Outstanding by Ofsted.
Room sizes:
- living kitchen dining room: 37'1 x 23'6 (11.31m x 7.17m)
- Utility Room: 7'4 x 6'0 (2.24m x 1.83m)
- Bedroom 2: 12'0 x 11'7 (3.66m x 3.53m)
- Bedroom 3: 11'8 x 9'7 (3.56m x 2.92m)
- Family Bathroom: 13'4 x 8'8 (4.07m x 2.64m)
- Bedroom 4/office: 16'0 x 16'0 (4.88m x 4.88m)
- Bedroom 1: 13'10 x 13'0 (4.22m x 3.97m)
- Walk-In Wardrobe
- En-Suite Bathroom: 11'1 (3.38m) x 9'0 (2.75m) narrowing to 6'8 (2.03m)
- Driveway
- Rear Garden
- Storage Room: 9'0 x 8'3 (2.75m x 2.52m)
The information provided about this property does not constitute or form part of an offer or contract, nor may it be regarded as representations. All interested parties must verify accuracy and your solicitor must verify tenure/lease information, fixtures & fittings and, where the property has been extended/converted, planning/building regulation consents. All dimensions are approximate and quoted for guidance only as are floor plans which are not to scale and their accuracy cannot be confirmed. Reference to appliances and/or services does not imply that they are necessarily in working order or fit for the purpose.
We are pleased to offer our customers a range of additional services to help them with moving home. None of these services are obligatory and you are free to use service providers of your choice. Current regulations require all estate agents to inform their customers of the fees they earn for recommending third party services. If you choose to use a service provider recommended by Fine & Country, details of all referral fees can be found at the link below. If you decide to use any of our services, please be assured that this will not increase the fees you pay to our service providers, which remain as quoted directly to you.
Brochures
Full PDF brochureFurther detailsVideo TourReferral feesPrivacy policy- COUNCIL TAXA payment made to your local authority in order to pay for local services like schools, libraries, and refuse collection. The amount you pay depends on the value of the property.Read more about council Tax in our glossary page.
- Band: G
- PARKINGDetails of how and where vehicles can be parked, and any associated costs.Read more about parking in our glossary page.
- Driveway,Off street
- GARDENA property has access to an outdoor space, which could be private or shared.
- Front garden,Back garden
- ACCESSIBILITYHow a property has been adapted to meet the needs of vulnerable or disabled individuals.Read more about accessibility in our glossary page.
- Ask agent
Steep Road, Crowborough, East Sussex
Add an important place to see how long it'd take to get there from our property listings.
__mins driving to your place
Get an instant, personalised result:
- Show sellers you’re serious
- Secure viewings faster with agents
- No impact on your credit score
Your mortgage
Notes
Staying secure when looking for property
Ensure you're up to date with our latest advice on how to avoid fraud or scams when looking for property online.
Visit our security centre to find out moreDisclaimer - Property reference 16100387. The information displayed about this property comprises a property advertisement. Rightmove.co.uk makes no warranty as to the accuracy or completeness of the advertisement or any linked or associated information, and Rightmove has no control over the content. This property advertisement does not constitute property particulars. The information is provided and maintained by Fine & Country, Tunbridge Wells. Please contact the selling agent or developer directly to obtain any information which may be available under the terms of The Energy Performance of Buildings (Certificates and Inspections) (England and Wales) Regulations 2007 or the Home Report if in relation to a residential property in Scotland.
*This is the average speed from the provider with the fastest broadband package available at this postcode. The average speed displayed is based on the download speeds of at least 50% of customers at peak time (8pm to 10pm). Fibre/cable services at the postcode are subject to availability and may differ between properties within a postcode. Speeds can be affected by a range of technical and environmental factors. The speed at the property may be lower than that listed above. You can check the estimated speed and confirm availability to a property prior to purchasing on the broadband provider's website. Providers may increase charges. The information is provided and maintained by Decision Technologies Limited. **This is indicative only and based on a 2-person household with multiple devices and simultaneous usage. Broadband performance is affected by multiple factors including number of occupants and devices, simultaneous usage, router range etc. For more information speak to your broadband provider.
Map data ©OpenStreetMap contributors.





