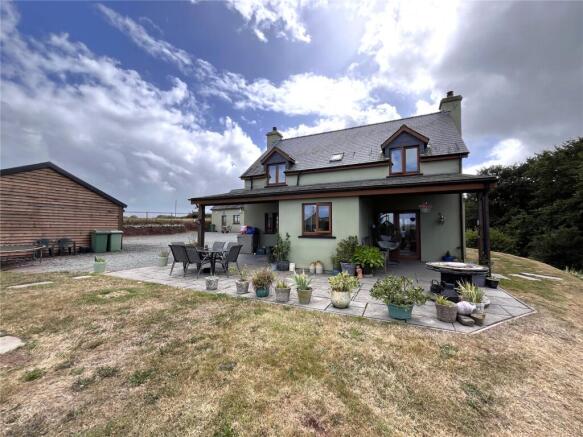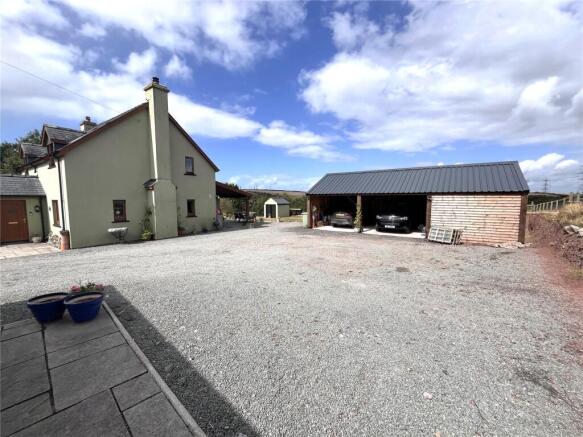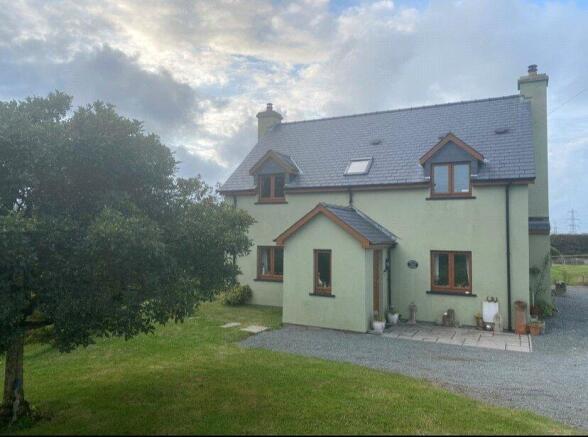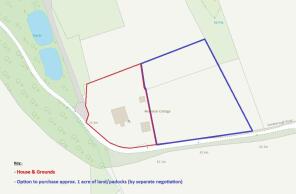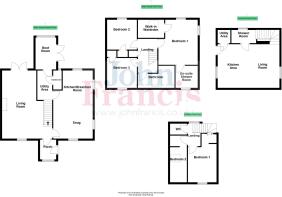Hundleton, Pembroke, Pembrokeshire, SA71

- PROPERTY TYPE
Detached
- BEDROOMS
3
- BATHROOMS
2
- SIZE
Ask agent
- TENUREDescribes how you own a property. There are different types of tenure - freehold, leasehold, and commonhold.Read more about tenure in our glossary page.
Freehold
Key features
- Three Bedroom Detached House
- Two Bedroom Detached Annexe
- 0.65 Acres (House + Gardens)
- Option to sale - 1 Acre Of Land (Available by separate negotiation)
- Stunning Location
- Master Bedroom En-Suite & Walk-in Wardrobe
- Views over land and towards the Preseli Mountains
Description
The main residence features a bespoke country kitchen, complete with a solid-fuel Rayburn, a spacious lounge that opens through French doors onto a stylish covered patio area, leading to the rear gardens—ideal for entertaining or enjoying long summer evenings and cosy winter nights. Upstairs, the master bedroom boasts an en-suite shower room and a walk-in wardrobe, accompanied by two further generous double bedrooms. Every room enjoys picturesque views, of open fields.
The two-bedroom Annexe, perfect for guests, extended family, or additional income, also offers direct access to a patio area and is conveniently close to the main house. The ground floor comprises a modern open-plan kitchen, a well-proportioned living area, and a shower room, along with a utility room. Upstairs, two double bedrooms with built-in wardrobes and a cloakroom provide comfortable accommodation, all framed by ever-changing countryside views.
Grounds & Outbuildings, the gardens have been thoughtfully landscaped, featuring an additional covered patio area, mature planting, and a variety of fruit trees, flowers, and shrubs. A newly built timber frame car port provides bay for 2 cars and enclosed store room. Two securely fenced paddocks approx. 1 acres or thereabout can also be purchased by separate negotiation.
Moreston Cottage
Ground Floor
Front Porch
2m x 1.7m
Window to front aspect, radiator, door to;
Living Room
6.93m x 5.08m
Feature fireplace with wood burning stove, windows to front and side aspects, double doors to covered patio area, stairs to first floor landing.
Kitchen Breakfast Room & Snug
6.93m x 4.01m
Bespoke kitchen units with ray burn cooking/heating stove, oven, electric hob, Belfast style sink with mixer tap, integrated fridge, polished slate worktops, windows to front, rear and side aspects, ample room for table and chairs. Snug area with room for sofa's.
Utility Room
2.92m x 1.45m
Wall and base units with polished slate worktop over, space under worktop for white goods.
Cloakroom
1.93m x 0.81m
Low level WC, wash hand basin, window to rear aspect, radiator.
Boot Room
3.25m x 2m
Window to rear aspect, double doors to covered patio area.
First Floor
Landing
Loft access hatch, storage/airing cupboard, doors to;
Bedroom 1
4.6m x 4.1m
Windows to side and rear aspect, doors to;
En Suite Shower Room
2.26m x 2.24m
Shower enclosure, low level WC, window to front aspect, vanity wash hand basin with storage cupboard under, chrome heated towel rail.
Walk in Wardrobe
2.67m x 1.75m
Sky light window and clothes hanging rails.
Bedroom 2
3.07m x 3.05m
Window to rear aspect, built in wardrobe.
Bedroom 3
3.07m x 3.05m
Window to front aspect, built in wardrobe.
Bathroom
3.7m x 2.24m
Panelled bath with shower over, low level WC, vanity wash hand basin with storage cupboard under, sky light window to front aspect, chrome heated towel rail, glass block wall that draws light towards the landing.
Detached Annexe
Ground Floor
Kitchen / Living Room
6.27m x 4.8m
Windows to front and rear aspects, kitchen area with wall and base units, sink with mixer tap, oven, 4 ring gas hob, extractor hood above, living area with radiator, stairs to first floor landing (cupboard under stairs).
Shower Room
2.51m x 1.32m
Shower enclosure, low level WC, vanity wash hand basin with storage cupboard under, chrome heated towel rail, window to rear side aspect.
Store / Utility Room
1.32m x 1.27m
Wall hung central heating boiler, work top with cupboard under and space for white goods.
First Floor
Landing
Window to side aspect, loft access hatch, doors to;
Bedroom 1
3.58m x 2.92m
Window to front aspect, radiator, eaves access point, built in wardrobe.
Bedroom 2
3.58m x 1.88m
Sky light window to rear aspect, radiator, eaves access point, built in wardrobe.
WC
1.7m x 1.12m
Low level WC, vanity wash hand basin with storage cupboard under, radiator.
Externally
Detached Car Port / Store Room
5.82m x 10.5m
Open front timber frame car port with x 2 parking bays (19'5 x 11'5 each) plus an enclosed storage room (19'5 x 11'5)).
Land
Total Land 0.65 Acre. (House and gardens). Option to sale - Approx. 1 acre of paddock (Available by separate negotiation)
Services
Mains electric, private drainage (Septic Tank), well water with pumping filtration system on property grounds. Multi fuel Ray burn central heating system and wood burner. Main House benefits from a discreet heating system (the skirting boards act as the radiators freeing up wall space). Annexe heating via gas LPG. Access for the well is via the neighbours drive, written into the deeds.
Council Tax
Band - D.
Please Note
Some photos have been taken using a wide angle lens.
Directions
For sat nav please use postcode - SA71 5TR what3words ///rainy.consults.mere
Brochures
Particulars- COUNCIL TAXA payment made to your local authority in order to pay for local services like schools, libraries, and refuse collection. The amount you pay depends on the value of the property.Read more about council Tax in our glossary page.
- Band: D
- PARKINGDetails of how and where vehicles can be parked, and any associated costs.Read more about parking in our glossary page.
- Covered,Driveway,Private
- GARDENA property has access to an outdoor space, which could be private or shared.
- Yes
- ACCESSIBILITYHow a property has been adapted to meet the needs of vulnerable or disabled individuals.Read more about accessibility in our glossary page.
- Ask agent
Hundleton, Pembroke, Pembrokeshire, SA71
Add an important place to see how long it'd take to get there from our property listings.
__mins driving to your place
Get an instant, personalised result:
- Show sellers you’re serious
- Secure viewings faster with agents
- No impact on your credit score
Your mortgage
Notes
Staying secure when looking for property
Ensure you're up to date with our latest advice on how to avoid fraud or scams when looking for property online.
Visit our security centre to find out moreDisclaimer - Property reference PEB200178. The information displayed about this property comprises a property advertisement. Rightmove.co.uk makes no warranty as to the accuracy or completeness of the advertisement or any linked or associated information, and Rightmove has no control over the content. This property advertisement does not constitute property particulars. The information is provided and maintained by John Francis, Pembroke. Please contact the selling agent or developer directly to obtain any information which may be available under the terms of The Energy Performance of Buildings (Certificates and Inspections) (England and Wales) Regulations 2007 or the Home Report if in relation to a residential property in Scotland.
*This is the average speed from the provider with the fastest broadband package available at this postcode. The average speed displayed is based on the download speeds of at least 50% of customers at peak time (8pm to 10pm). Fibre/cable services at the postcode are subject to availability and may differ between properties within a postcode. Speeds can be affected by a range of technical and environmental factors. The speed at the property may be lower than that listed above. You can check the estimated speed and confirm availability to a property prior to purchasing on the broadband provider's website. Providers may increase charges. The information is provided and maintained by Decision Technologies Limited. **This is indicative only and based on a 2-person household with multiple devices and simultaneous usage. Broadband performance is affected by multiple factors including number of occupants and devices, simultaneous usage, router range etc. For more information speak to your broadband provider.
Map data ©OpenStreetMap contributors.
