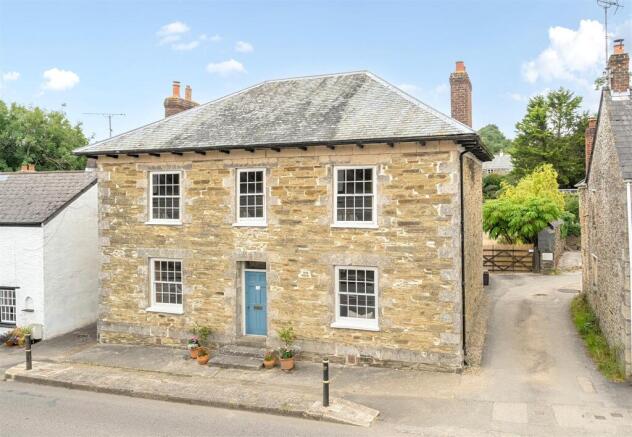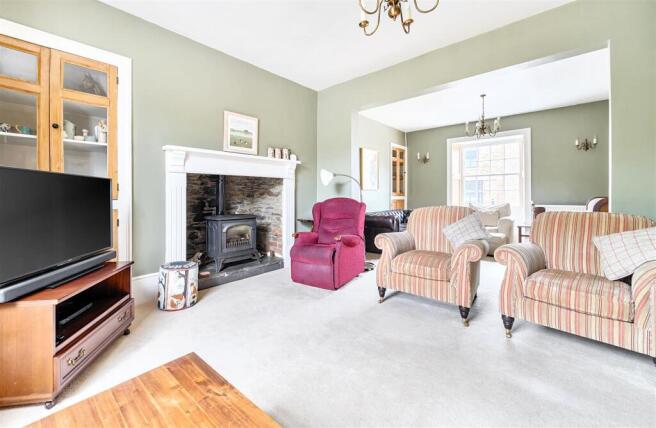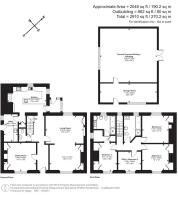
Fore Street, Grampound, Truro

- PROPERTY TYPE
Detached
- BEDROOMS
4
- BATHROOMS
2
- SIZE
Ask agent
- TENUREDescribes how you own a property. There are different types of tenure - freehold, leasehold, and commonhold.Read more about tenure in our glossary page.
Freehold
Key features
- 2.048 sq ft
- Halls
- Spacious Living Room & Dining Room
- Rear Enclosed Gardens and Parking
- 4 Bedrooms - 1 En Suite
- Family Bathroom
- General Purpose Building/Garaging
- Kitchen with AGA & Utility Room
- Freehold
- Council Tax Band E
Description
Situation - Trevillick House is situated within the conservation area of Grampound which offers a range of everyday facilities and amenities including a primary school, church, village stores/café, bowling club and football club grounds. These facilities are supplemented further by the town of St Austell about 6 miles to the north-east and the cathedral city of Truro being the commercial and retail centre of Cornwall about 9 miles to the south-west. Grampound is well positioned to access both the north and south coasts, as well as the A30(T) at Fraddon, about 4 miles to the north. There is a station on the London Paddington line at St Austell.
The House - Trevillick House is a fine Georgian residence which offers a number of noteable and original features fully reflecting its status as a Grade II Listed Building of Special Architectural or Historic Interest such as sash windows, fireplaces, cornicing, clome oven, window-seats, original shutters and high ceilings. On the ground floor, a heavy front door with overlight over opens to an Entrance Hall with tiled floor, full width floor to ceiling white bookshelving and stripped pine door off to a front Dining Room with gas coal effect burner, set within fireplace with timber surround and mantle with built-in base level storage cupboards to either side with arched display recesses over and ceiling cornices.
The Entrance Hall leads, via an archway with modern stained glass paned fanlight, to an Inner Hall with balustrade stairs off to first floor with understairs cupboard and doors off to a Cloakroom; spacious full depth of the house Living Room with double aspect, built-in cupboards and stone fireplace with inset gas coal effect burner on raised slate hearth with cupboard to one side and window seat with original window shutters; and the Kitchen.
The Kitchen with double aspect presents a range of base level matching Shaker style units with Minerelle composite solid worktops to upstands with space for electric cooker range, dual fuel AGA with three gas ovens and two electric hotplates set within original arched fireplace with clome oven to side, display shelving over, part exposed ceiling timbers, tiled floor and spotlights.
Off the Kitchen is a useful Utility with stainless steel single drainer sink unit with vegetable bowl and mixer tap, base and eye level cupboards, space for freestanding refrigerator freezer, plumbing for washing machine and part glazed hardwood door to outside. Also on the ground floor is an enclosed Rear Entrance Porch with double aspect and part glazed stable door to outside.
On the first floor, centred around a Landing, is a Main Bedroom with Victorian cast iron sealed fireplace with white timber surround and mantle, doors to two built in wardrobes, one walk-in, and stripped pine door to an En Suite Bathroom with white suite including panelled bath with splashback and Victorian style mixer tap shower fitment, wc, bidet, vanity washbasin with splashback, glass door to fully tiled power shower and heated towel radiator; Bedrooms 2 and 3, each with Victorian sealed fireplaces with surrounds and mantles and built in cupboards; a 4th Bedroom (currently used as an office); and, Family Bathroom with white suite including panelled bath, vanity wash basin, glass door to fully tiled power shower, bidet and wc.
The Outside - Immediately to the rear of the house are paved seating areas with natural stone wall border and beyond enclosed gardens and car parking and turning areas, which are approached over a vehicular right of way running on the eastern side of the house.
A vehicular access runs up through the garden to a fine General Purpose Building/Garaging at the rear. Within the gardens are areas of lawn with shrub and flowerbeds, apple trees, a centrepiece fig tree, a raised paved seating are. small greenhouse and raised feature pond.
The General Purpose Building/Garaging - A large block and corrugated fibre cement multi-functional Building of overall, about 862 sq ft, which is divided into two rooms by an internal block wall. In the main area, wide vehicular doors open to a garaging area with concrete floor, internal water tap and lighting from which an internal door leads through to a spacious Storage Room with lighting and part glazed door to outside.
NB: It is considered there may be some potential for conversion of the General Purpose Building/Garaging into additional accommodation to the house if desired - subject to all necessary consents and approvals.
Viewing - Strictly and only by prior appointment with Stags’ Truro office on .
Directions - Travelling from Truro towards St Austell on the A390. Drive down into Grampound, pass over the bridge and Trevillick House will be seen on the left-hand side shortly after the turning to the left into Mill Lane.
Services - All mains services connected. Gas fired central heating. Two mains gas coal effect burners. Broadband: Standard and Superfast available (Ofcom). Mobile telephone: 02 and Vodafone variable indoors and 02, EE, Three and Vodafone good outdoors (Ofcom).
Brochures
Fore Street, Grampound, Truro- COUNCIL TAXA payment made to your local authority in order to pay for local services like schools, libraries, and refuse collection. The amount you pay depends on the value of the property.Read more about council Tax in our glossary page.
- Band: E
- PARKINGDetails of how and where vehicles can be parked, and any associated costs.Read more about parking in our glossary page.
- Yes
- GARDENA property has access to an outdoor space, which could be private or shared.
- Yes
- ACCESSIBILITYHow a property has been adapted to meet the needs of vulnerable or disabled individuals.Read more about accessibility in our glossary page.
- Ask agent
Energy performance certificate - ask agent
Fore Street, Grampound, Truro
Add an important place to see how long it'd take to get there from our property listings.
__mins driving to your place
Get an instant, personalised result:
- Show sellers you’re serious
- Secure viewings faster with agents
- No impact on your credit score
Your mortgage
Notes
Staying secure when looking for property
Ensure you're up to date with our latest advice on how to avoid fraud or scams when looking for property online.
Visit our security centre to find out moreDisclaimer - Property reference 34141322. The information displayed about this property comprises a property advertisement. Rightmove.co.uk makes no warranty as to the accuracy or completeness of the advertisement or any linked or associated information, and Rightmove has no control over the content. This property advertisement does not constitute property particulars. The information is provided and maintained by Stags, Truro. Please contact the selling agent or developer directly to obtain any information which may be available under the terms of The Energy Performance of Buildings (Certificates and Inspections) (England and Wales) Regulations 2007 or the Home Report if in relation to a residential property in Scotland.
*This is the average speed from the provider with the fastest broadband package available at this postcode. The average speed displayed is based on the download speeds of at least 50% of customers at peak time (8pm to 10pm). Fibre/cable services at the postcode are subject to availability and may differ between properties within a postcode. Speeds can be affected by a range of technical and environmental factors. The speed at the property may be lower than that listed above. You can check the estimated speed and confirm availability to a property prior to purchasing on the broadband provider's website. Providers may increase charges. The information is provided and maintained by Decision Technologies Limited. **This is indicative only and based on a 2-person household with multiple devices and simultaneous usage. Broadband performance is affected by multiple factors including number of occupants and devices, simultaneous usage, router range etc. For more information speak to your broadband provider.
Map data ©OpenStreetMap contributors.









