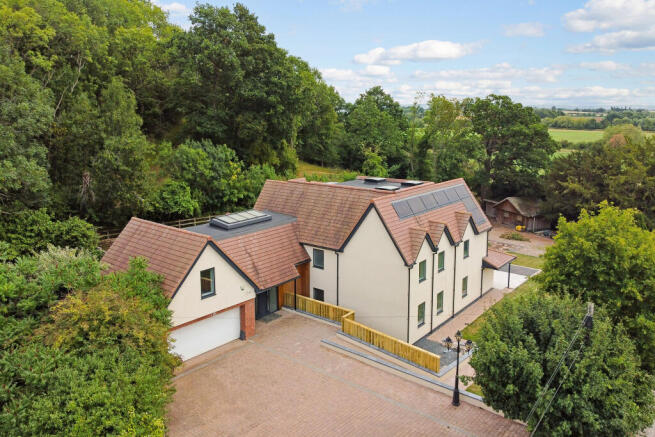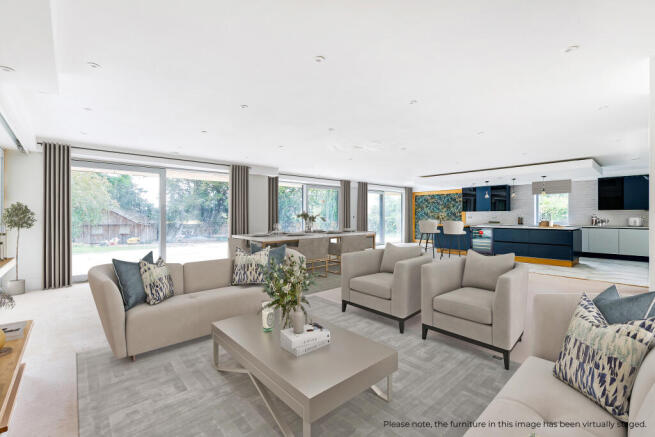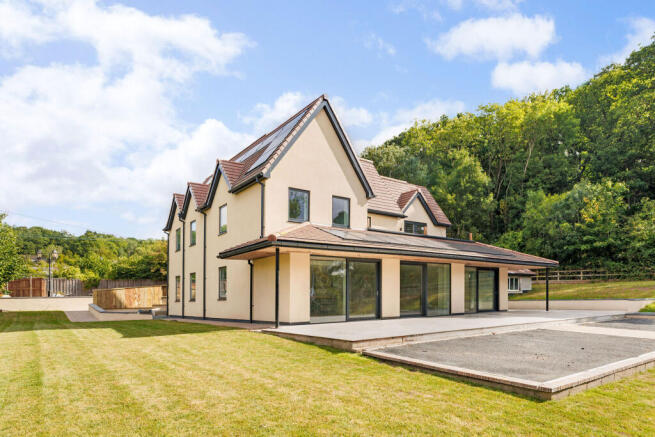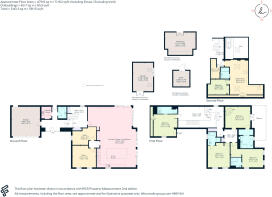
Wood Norton, Fladbury, WR11

- PROPERTY TYPE
Detached
- BEDROOMS
5
- BATHROOMS
5
- SIZE
5,815 sq ft
540 sq m
- TENUREDescribes how you own a property. There are different types of tenure - freehold, leasehold, and commonhold.Read more about tenure in our glossary page.
Freehold
Key features
- Vaulted Entrance Hall
- Open Plan Kitchen/Dining/Living
- Study
- Media Room
- Five Bedrooms
- Five Ensuite
- Utility
- Laundry
- Private Drive
- Double Garage
Description
Outside
The automated gated entrance leads onto the large block paved driveway, which has plenty of space for several cars and the approach to the double garage. The delightful gardens wrap round the house with sections of lawn to two sides. The main area of garden is laid out to the south side, with a wide paved terrace from the kitchen, a long loggia provides shade from the heat in the summer. Steps lead down to the lower lawn with workshop and mature banked gardens and second gated entrance. Adjacent to the house is also a useful Studio room. The property has a rural outlook with an ancient woodland to one side and open fields to the other whilst the front your view is back toward Bredon Hill with the Spa town of Cheltenham beyond.
Situation
Wood Norton is a small hamlet situated adjacent to
Fladbury on the A44. The parish is situated on the right bank of the navigable river Avon, With a golf course, a country park and numerous fishing spots. The local area is vibrant with activities and the local playing field has been recently endowed with a football pitch and lots of new play equipment.
The well known riverside market town of Pershore is approximately 6 miles away and offers a wide variety of amenities as well as a wide selection of shops including a Sports Centre and several supermarkets. The town also has a thriving cinema. There is a mainline train station to London/Paddington scheduled time approximately an hour and a half. The larger cultural and shopping centres of Cheltenham, Stratford-upon-Avon and Worcester are within half an hour’s drive. Excellent road links to the M5. There are a number of excellent state and grammar schools in the area.
Property Ref Number:
HAM-58463Additional Information
The front door opens into a striking, double height entrance hall, feature staircase and steps down to the magnificent Kitchen/Dining/ living room, all of which have underfloor heating. The large triple
aspect open plan kitchen sits at the south end of the house, 4-pairs of sliding glass doors allowing light to flood in throughout the day. There are designated seating, dining, and cooking areas with a large island unit with a breakfast bar. Within the Living room area is a feature fireplace with modern fire. There is also a useful utility room, a study and a double garage making up the ground floor. Upstairs there are five generous double bedrooms, all of which are ensuite, including the principle bedroom which also boasts a dressing room, a mezzanine and a balcony overlooking the garden.
Brochures
Brochure- COUNCIL TAXA payment made to your local authority in order to pay for local services like schools, libraries, and refuse collection. The amount you pay depends on the value of the property.Read more about council Tax in our glossary page.
- Band: H
- PARKINGDetails of how and where vehicles can be parked, and any associated costs.Read more about parking in our glossary page.
- Off street
- GARDENA property has access to an outdoor space, which could be private or shared.
- Private garden
- ACCESSIBILITYHow a property has been adapted to meet the needs of vulnerable or disabled individuals.Read more about accessibility in our glossary page.
- Ask agent
Wood Norton, Fladbury, WR11
Add an important place to see how long it'd take to get there from our property listings.
__mins driving to your place
Get an instant, personalised result:
- Show sellers you’re serious
- Secure viewings faster with agents
- No impact on your credit score


Your mortgage
Notes
Staying secure when looking for property
Ensure you're up to date with our latest advice on how to avoid fraud or scams when looking for property online.
Visit our security centre to find out moreDisclaimer - Property reference a1nQ500000MkErOIAV. The information displayed about this property comprises a property advertisement. Rightmove.co.uk makes no warranty as to the accuracy or completeness of the advertisement or any linked or associated information, and Rightmove has no control over the content. This property advertisement does not constitute property particulars. The information is provided and maintained by Hamptons, Stratford-upon-Avon. Please contact the selling agent or developer directly to obtain any information which may be available under the terms of The Energy Performance of Buildings (Certificates and Inspections) (England and Wales) Regulations 2007 or the Home Report if in relation to a residential property in Scotland.
*This is the average speed from the provider with the fastest broadband package available at this postcode. The average speed displayed is based on the download speeds of at least 50% of customers at peak time (8pm to 10pm). Fibre/cable services at the postcode are subject to availability and may differ between properties within a postcode. Speeds can be affected by a range of technical and environmental factors. The speed at the property may be lower than that listed above. You can check the estimated speed and confirm availability to a property prior to purchasing on the broadband provider's website. Providers may increase charges. The information is provided and maintained by Decision Technologies Limited. **This is indicative only and based on a 2-person household with multiple devices and simultaneous usage. Broadband performance is affected by multiple factors including number of occupants and devices, simultaneous usage, router range etc. For more information speak to your broadband provider.
Map data ©OpenStreetMap contributors.





