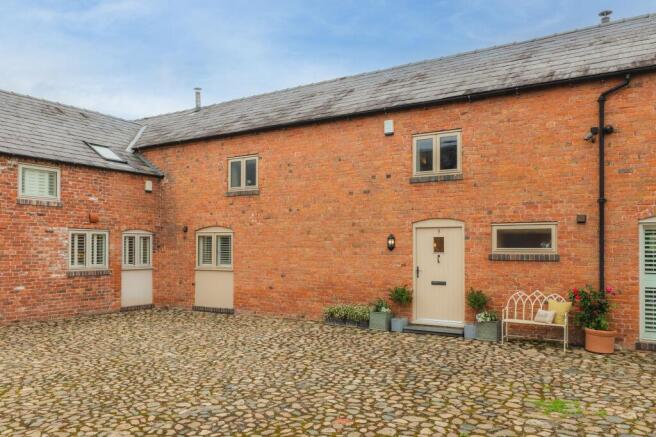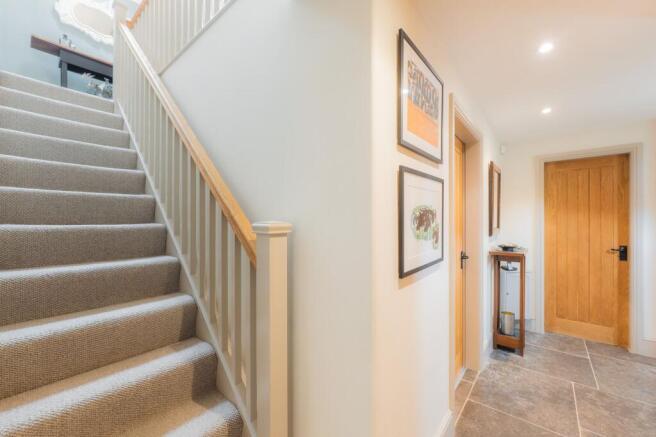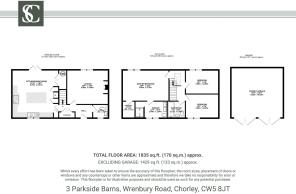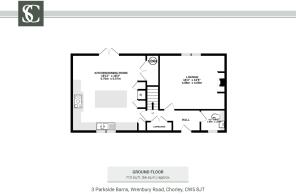3 Parkside Barns, Wrenbury Road, Chorley, CW5 8JT

- PROPERTY TYPE
Terraced
- BEDROOMS
3
- BATHROOMS
2
- SIZE
1,528 sq ft
142 sq m
- TENUREDescribes how you own a property. There are different types of tenure - freehold, leasehold, and commonhold.Read more about tenure in our glossary page.
Freehold
Key features
- See our Video tour of 3 Parkside Barns
- See our Tarporley area guide video
- Set in a small, private, peaceful, and well-maintained development
- Immaculate condition throughout
- A short distance from the highly regarded Cholmondeley Arms
- Stunning dining kitchen, every cook's dream!
- Spacious master bedroom suite overlooking fields
- Two further double bedrooms
- Private mature gardens
- Double garage
Description
3 Parkside Barns, Wrenbury Road, Chorley, CW5 8JT
Escape the hustle and bustle and embrace the peaceful surrounds of No. 3, Parkside Barns.
Cheshire country living
Enveloped in farmland, formerly part of the Cholmondeley Estate, No. 3 sits amidst a handful of converted farm buildings organised in a U shape around a cobbled courtyard. Occupied by pleasant neighbours spanning the generations, this is a friendly community of homes.
With parking for two cars available in the double garage across the yard, there is additional parking space available outside the home.
A warm welcome
Step through the front door and into the warm welcome of the entrance hallway, whose tiled flooring is warmed by underfloor heating. Repainted throughout over the last three years in a contemporary and uplifting palette of earthy ‘Elephant’s Breath’ inspired grey, a harmonious palette flows throughout the home.
Freshen up in the cloakroom to the right, where cheerful tones and a playful cheetah-print feature wall infuse personality, complete with wash basin and WC.
Invitingly intimate, the lounge lies directly ahead from the main entrance, offering plenty of space for a series of sofas or armchairs and cosily carpeted underfoot. Light and views beckon through the windows to the rear, whilst in wintertime, the log-burning stove, snug beneath the wooden lintel, provides comforting cheer.
Feast your eyes
When company calls, the dining-kitchen transforms readily into an entertaining haven, its large, slate-style tiling amplifying the spaciousness of the open plan room. Plantation shuttered windows to the front provide both privacy and light from above the Belfast sink, while alabaster white worktops offer ample space for food prep.
Classic, Shaker-style cabinetry provides plenty of storage for everything from pots and pans to air fryers and other appliances, whilst within an inglenook, the electric Rangemaster cooker takes on the culinary load. Alongside an integrated dishwasher, there is also plumbing for an ice making and water dispensing fridge freezer. Tucked behind the door, two large cupboards are on hand for a stacked washing machine and tumble dryer.
OWNER QUOTE: “I love cooking, it’s wonderful to have family over.”
Beyond the central island, there is ample space before the shuttered French doors for a large dining table, lending flexibility for both indoor and outdoor dining, depending on season and mood.
And so to bed…
Returning to the entrance hall, stairs lead up to the landing, where a splash of aqua blue dresses the wall ahead, and beams stretch out above.
On the right, step into the first of the bedrooms, a spacious double, where glorious views beckon from the daintily latched window, out over the garden and to the countryside beyond, while beams adorn the high ceiling above.
‘Barely There’ blush pink walls feature in both this bedroom and the neighbouring bedroom, another double which currently also serves as a home office.
Warmed by underfloor heating, the main bathroom features wash basin, WC and a bath with overhead shower.
Tucked to the left of the stairs, the master suite is a spacious and soporific retreat with sweeping views over the garden and countryside beyond. With ample space for a super-king bed and more, and set beneath characterful rustic beams overhead, a walk-in wardrobe provides practical storage, while the en suite features a wet room shower, twin wash basinsand rustic beams overhead for a touch of character.
English country garden
Beneath the blue Cheshire skies, the garden at No. 3, Parkside Barns stretches back to flourishing beech hedging, home to an abundance of wildlife and offering both privacy and shelter. In the far corner, a laburnum tree bursts into scented yellow blossom each May, chasing the heels of the early spring flowers. A raised vegetable patch produces a prolific glut of raspberries, spinach, lettuce and other wholesome delights throughout the growing season and could equally be used to grow cut flowers. In July, buddleia, one white, one mauve, draws the attention of butterflies and other pollinators.
This is a garden with a gentle country feel, where planting blends effortlessly into its surroundings. Rambling roses lace their way through the blackthorn and hawthorn hedgerows to either side, while hornbeam weaves discreetly above the back gate, nestled within the beech hedge.
OWNER QUOTE: “There’s something in the garden for each season, autumn is a delightful season whilst the rose beds are beautiful in summer.”
Just outside the kitchen, the paved patio, extended to allow ample space for seating and outdoor dining, provides the perfect vantage point to soak it all in. Along the back of the home, low-level garden storage conceals essentials, with the air source heat pump also neatly tucked away.
Private, peaceful and rich in seasonal colour, the garden feels like an extension of the Cheshire countryside itself.
Out and about
A paddock with a trodden pathway leads along the edge of the garages on the courtyard, passing over a stile and along the edges of the fields, connecting to recognised footpaths for morning jaunts and dog friendly walks.
For a change of scene, Alderford Lake is just ten minutes away by car, a lively outdoor hub with wild swimming, paddleboarding, woodland shores, a café and farm shop and even seasonal events like Christmas markets and Santa’s Grotto. Beeston Castle is close too, offering history and panoramic views, while Cholmondeley Castle is a regular backdrop for concerts, Easter trails and summer plant fairs beside its lake.
Families are well served, with both state and independent schools in easy reach. Wrenbury, around five minutes away, has a well-regarded primary school, while The Grange at Hartford and King’s and Queen’s in Chester are accessible via school bus. Nurseries and preschools are close by too.
For shops and dining, Whitchurch (around seven minutes away) and Nantwich (20 minutes) both offer everything from independents to big-name supermarkets. Further afield, Chester is just 25 minutes for riverside strolls, boutique browsing and city-style dining. Or stay closer to home with a meal and a pint at The Cholmondeley Arms; a thriving country pub and former schoolhouse now known for its food, charm and B&B rooms.
From canal walks to tree-top play at BeWILDerwood, and from quiet paddocks to orchestral concerts on the lake, there’s always something to explore for all the family. Treetop adventures at Delamere Forest are also within easy reach.
Tucked among open fields yet within easy reach of life’s essentials, No. 3, Parkside Barns is a true countryside retreat.
Disclaimer
The information Storeys of Cheshire has provided is for general informational purposes only and does not form part of any offer or contract. The agent has not tested any equipment or services and cannot verify their working order or suitability. Buyers should consult their solicitor or surveyor for verification. Photographs shown are for illustration purposes only and may not reflect the items included in the property sale. Please note that lifestyle descriptions are provided as a general indication. Regarding planning and building consents, buyers should conduct their own enquiries with the relevant authorities. All measurements are approximate. Properties are offered subject to contract, and neither Storeys of Cheshire nor its employees or associated partners have the authority to provide any representations or warranties.
EPC Rating: C
Brochures
3 Parkside Barns Brochure- COUNCIL TAXA payment made to your local authority in order to pay for local services like schools, libraries, and refuse collection. The amount you pay depends on the value of the property.Read more about council Tax in our glossary page.
- Band: F
- PARKINGDetails of how and where vehicles can be parked, and any associated costs.Read more about parking in our glossary page.
- Yes
- GARDENA property has access to an outdoor space, which could be private or shared.
- Yes
- ACCESSIBILITYHow a property has been adapted to meet the needs of vulnerable or disabled individuals.Read more about accessibility in our glossary page.
- Ask agent
Energy performance certificate - ask agent
3 Parkside Barns, Wrenbury Road, Chorley, CW5 8JT
Add an important place to see how long it'd take to get there from our property listings.
__mins driving to your place
Get an instant, personalised result:
- Show sellers you’re serious
- Secure viewings faster with agents
- No impact on your credit score
Your mortgage
Notes
Staying secure when looking for property
Ensure you're up to date with our latest advice on how to avoid fraud or scams when looking for property online.
Visit our security centre to find out moreDisclaimer - Property reference d7b61b3b-ee60-4e1e-866f-3f73b7f0d5d6. The information displayed about this property comprises a property advertisement. Rightmove.co.uk makes no warranty as to the accuracy or completeness of the advertisement or any linked or associated information, and Rightmove has no control over the content. This property advertisement does not constitute property particulars. The information is provided and maintained by Storeys of Cheshire, Cheshire. Please contact the selling agent or developer directly to obtain any information which may be available under the terms of The Energy Performance of Buildings (Certificates and Inspections) (England and Wales) Regulations 2007 or the Home Report if in relation to a residential property in Scotland.
*This is the average speed from the provider with the fastest broadband package available at this postcode. The average speed displayed is based on the download speeds of at least 50% of customers at peak time (8pm to 10pm). Fibre/cable services at the postcode are subject to availability and may differ between properties within a postcode. Speeds can be affected by a range of technical and environmental factors. The speed at the property may be lower than that listed above. You can check the estimated speed and confirm availability to a property prior to purchasing on the broadband provider's website. Providers may increase charges. The information is provided and maintained by Decision Technologies Limited. **This is indicative only and based on a 2-person household with multiple devices and simultaneous usage. Broadband performance is affected by multiple factors including number of occupants and devices, simultaneous usage, router range etc. For more information speak to your broadband provider.
Map data ©OpenStreetMap contributors.





