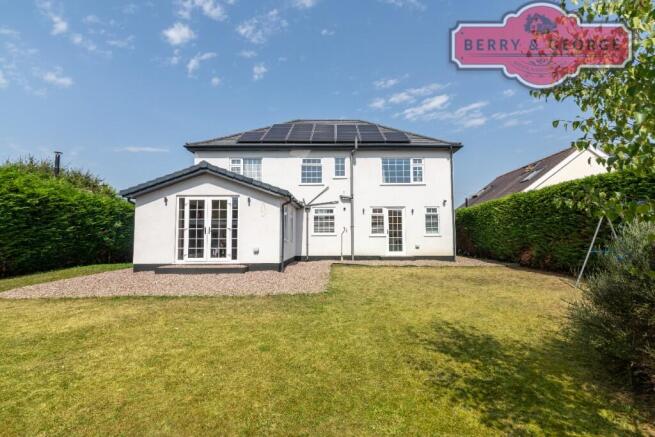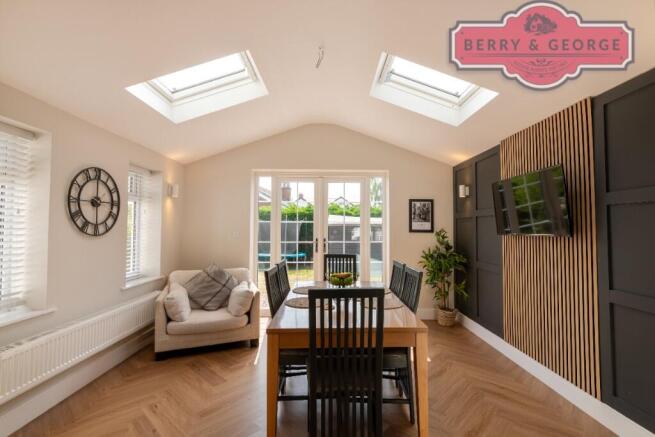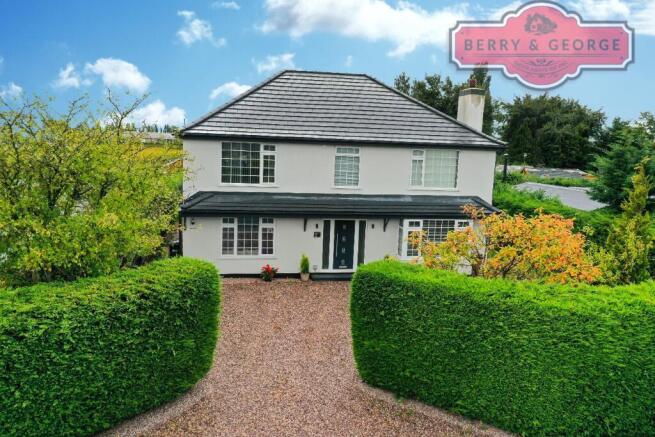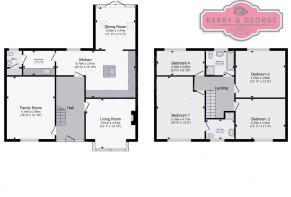
Sealand Road, Deeside, CH5 2RJ
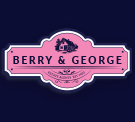
- PROPERTY TYPE
Detached
- BEDROOMS
4
- BATHROOMS
3
- SIZE
Ask agent
- TENUREDescribes how you own a property. There are different types of tenure - freehold, leasehold, and commonhold.Read more about tenure in our glossary page.
Freehold
Key features
- ** PRICED TO SELL **
- ABSOLUTELY STUNNING DETACHED FAMILY HOME
- CHECK OUT THE PHOTOS INSIDE - THIS IS A SHOW HOME
- ALL ROOMS ARE A GOOD SIZE, LARGER THAN YOUR AVERAGE HOME BOOBOO
- TWO SEPARATE LOUNGES ONE WITH MEDIA WALL AND INSET REAL FLAME EFFECT FIRE
- A MODERN STYLISH KITCHEN / BREAKFAST ROOM FROM THE PAGES OF A GLOSSY MAGAZINE
- BEAUTIFUL BRIGHT DINING ROOM WITH PATIO DOORS TO REAR GARDEN
- FULLY ENCLOSED AND PRIVATE REAR GARDEN
- THE FAMILY BATHROOM IS EXCEPTIONAL AS IS THE EN-SUITE AND CLOAKROOM
- Call Beth 'in-house' Voted Mortgage Broker of the year past three years for FREE Mortgage Advice
Description
We'll keep you updated from the moment your home hits the market, right through to completion. That's how it should be.
Yes, we do what other estate agents do - we just do it better. Better photos, better descriptions, honest advice, longer hours, and normal, down-to-earth people who treat you like a person, not a number. Our Google reviews say it all.
We've been in your shoes - buying and selling is stressful. But with a local, family-run team beside you, it's a whole lot easier.
If you need help with a mortgage, speak to Beth at Love Mortgages, she's Award Winning and voted Mortgage Broker of the Year three years running - and yes, the advice is free. Just Google 'LoveMortgages Mold' and check out the reviews for yourself..
** THE EPC RATING WAS DONE WHEN THE PREVIOUS OWNERS BOUGHT THIS HOME - SINCE THEN IT'S BEEN IMPROVED GRATELY AND IT IS NOT A 'G' RATING ANYMORE - THEY HAVE SOLAR PANELS AND NEW DOORS AND WINDOWS **
If you want a home that is ready to move straight into, has been beautifully finished with no expense spared, it comes with a proper kitchen / breakfast / family room, one where you can entertain and enjoy the night with your guests as you cook, two large separate lounges and four large double bedrooms and all of this sat on a generous plot and as close to the centre of Chester as you could possibly want to be, but without all the hassle of central City living.
Located just off Sealand Road, sits a house that I wasn't expecting to find. No.68 looks very grand, set back with large manicured hedges that enclose it, almost like a pair of giant hands shielding it from the elements.
There's a large gravel driveway leading to the house that allows parking for many cars. Now, unlike many modern estates, where parking more cars around, is almost impossible, here we have a quiet slip road where you can park as many as you can.....and that's the beauty of owning the end house.
As we walk to the new composite front door with its two glass panels set on either side to help keep the hallway nice and bright with natural light, we come to the spacious hallway with its gorgeous parquet floor. Stylish wooden doors lead to all of the downstairs accommodation, starting with the main family room on the left.
This is a very spacious and lovely bright room, thanks to the large window overlooking the front aspect. The beauty of this location is, you're not staring out onto other properties, as would be the case on most new housing estates. There is more than enough space in here for a large corner sofa, which seems to be so en-vogue today, and still leaving plenty of room for armchairs, sideboards or whatever else it is you want to put in here.
Directly opposite the Family room is a slightly smaller lounge, but when I say smaller, it's still larger than most typical lounges. A built in media wall plays home to a monster TV and below is another inset space for a sound bar, making this a wire free and very neat space. Another feature on this wall is the inset real flame effect electric fire . This will fill the room with that beautiful amber glow on a cold winter evening, creating a lovely ambiance for a cosy movie night....you won't get that at your local cinema! A bay window increases the size of this room and provides views over the front.
Back into the hallway, past the understairs area, ideal for hanging coats and leaving shoes nicely tucked away. From here, a wooden door opens to reveal the stunning kitchen / dining / family room.
This room is like something out of a glossy magazine; it oozes style and practicality. The fabulous flooring continues on in here and surrounds the central islandwith its large Quartz top, offering a place to sit and watch the chef at work, with an induction hob built in for good measure. This kitchen was made for entertaining large groups of family or friends. Ample Quartz work surfaces cover two walls and provide a place for your 21st Century gadgets that we've become so reliant on today. Glossy storage cupboards adorn the walls and floor and contain everything that you could possibly wish for in integrated appliances.
An extension with vaulted ceilings and dual aspect windows, makes this the dining room that most can only dream of. It's a generous space capable of taking larger than your standard dining table and chairs, with room to spare too. A set of patio doors open to offer an Al-Fresco feel while letting the fresh air and natural light flow in.
Returning through the kitchen, we step into the handy recess where we entered the kitchen, which, if we didn't have the stunning dining room, would have made another great space for a table and chairs. A window looks out over the rear garden and there are two doors, one takes us back into the entrance hall and the other, opens to the utility room.
A wooden work top with a handy and very smart looking stainless steels bowl sits above more glossy storage units, with voids and plumbing for a washing machine and tumble dryer. On the opposite wall is a heated chrome towel rail, a window and a door that opens to the rear garden. Another wooden door opens to reveal.......
.....a rather gorgeous cloakroom. Fitted with the latest bathroom ware, which obviously includes, a snazzy wall mounted sink with tiled splash-back, and of course, the obligatory toilet. A frosted window helps keep this space nice and bright ,while preventing prying eyes from peering in - not that it's that kind of location!
The staircase is mounted centrally in the home, with all of the accommodation fitting around it. If we turn left at the head of the stairs, we step up another couple of stairs, where tow bedrooms are located.
The first on the left, is the main bedroom. This is a very generously sized room, capable of taking any sized bed comfortably, as well as being able to home freestanding wardrobes in the perfect recess, as well as other accompanying furniture. You can pack a lot in the room and it still feels empty, something that a more modern new build wouldn't offer you. A large window offers forward facing views over open farmland. A door opens to the fabulous en-suite.
Need I say it, but yet again another stylish room, kitted out with the latest stuff. The toilet sits at one end, while at the other is the pedestal wash hand basin and then in the corner, rather than your typical stainless steel shower, this one is black. Beautiful tiles help with the easy maintenance in the shower and also on the floor. A chrome heated towel rail keeps the room nice and toasty in the winter months and your towels dry all year round. A large frosted window keep the light levels high.
The second bedroom again can be found on the opposite side of the landing and again, is a very large room. You'd be hard pushed to fill it with furniture and any family member would be more than happy to call this their room. A rear facing window offers far reaching views and lets the light flood in.
The third bedroom is again a very generous size. It sits next to bedroom two, and only a few inches differentiate them, except that this one offers far reaching views over the front. Any sibling will be happy with this room too, which means that squabbling over which rooms your little darlings will have will hopefully be kept to a minimum.
Even the fourth bedroom is a good size, easily a double, in fact, it's probably larger than that of the main bedrooms in most homes. A panelled wall adds a touch more class to this room, while the rear facing window lets you keep an eye on the rear garden.
And finally, the family bathroom. As with everything else in this house, it's a large space and beautifully decked out with the latest equipment. A double shower cubicle sits on the left, while a gorgeous bath tub can be found on the right side. A wall mounted vanity sink unit with chrome mixer tap sits amid the latest toilet. Two frosted windows keep it bright and private, while floor to ceiling fabulous tiles offer it a Mediterranean feel and help reduce the maintenance in here for cleaning. It wouldn't be complete without a floor to ceiling chrome heated towel rail; this bathroom is the definition of elegance.
The outside rear garden is very low maintenance; gardening is not the top priority in this household, but it is still very inviting. A gravel path runs around the full perimeter of the home, more so outside the patio doors opening from the dining room. This basically offers you a place to put the BBQ and continue on the entertainment outside, when the weather permits. A large area of lawn is bordered by the huge hedge that encompasses the home, but if you want more from the garden, the options are endless. One thing for sure, the garden is very private so, if you love nude sunbathing, this could be a box to cross off.
The final bow on the string are the solar panels, cheap electricity and a nice thing to help the environment, if you're that way inclined. More of this from the owner, just ask for details.
Useful Information:*
COUNCIL TAX BAND: D (Flintshire)
GAS: £50 pm
ELECTRIC: £30 pm on Solar battery
WATER METER: £35 PM
*These figure are only here as a guide and will change as it depends on your usage.
All in all if you are looking for that forever home, one that is ready to move straight into, needs nothing doing to it, offers space and comfort throughout with large rooms, two lounges, a stunning kitchen / breakfast room with island and seating, utility room, beautiful cloakroom, a family bathroom that most can only dream of, four double bedrooms, the main with an en-suite, a large and private garden and all this close to Chester City Centre and the M56 that can whisk you off to wherever........so give Berry and George a call today, it'll be the best thing you do!
If you need help with a mortgage, speak to Beth at Love Mortgages, she's Award Winning and voted Mortgage Broker of the Year three years running - and yes, the advice is free. Just Google 'LoveMortgages Mold' and check out the reviews for yourself..
Berry and George are here to help you throughout the buying and selling process, nothing is too small for us to help you with - please feel free to call us to discuss anything with regards to buying or selling.
This write-up is for light hearted reading and should be used for descriptive purposes only, as some of the items mentioned in it may not be included in the final guide price and may not be completely accurate - so please check with the owners before making an offer.
1. MONEY LAUNDERING REGULATIONS: Intending purchasers will be asked to produce identification documentation at a later stage and we would ask for your co-operation in order that there will be no delay in agreeing the sale.
2. General: While Berry and George endeavour to make our sales particulars fair, accurate and reliable, they are only a general guide to the property and, accordingly, if there is any point which is of particular importance to you, please contact Berry & George Ltd and we will be pleased to check the position for you, especially if you are contemplating travelling some distance to view the property.
3. Measurements: These approximate room sizes are only intended as general guidance. You must verify the dimensions carefully before ordering carpets or any built-in furniture.
4. Services: Please note we have not tested the services or any of the equipment or appliances in this property, accordingly we strongly advise prospective buyers to commission their own survey or service reports before finalising their offer to purchase.
5. MISREPRESENTATION ACT 1967: THESE PARTICULARS ARE ISSUED IN GOOD FAITH BUT DO NOT CONSTITUTE REPRESENTATIONS OF FACT OR FORM PART OF ANY OFFER OR CONTRACT. THE MATTERS REFERRED TO IN THESE PARTICULARS SHOULD BE INDEPENDENTLY VERIFIED BY PROSPECTIVE BUYERS. NEITHER BERRY AND GEORGE Ltd NOR ANY OF ITS EMPLOYEES OR AGENTS HAS ANY AUTHORITY TO MAKE OR GIVE ANY REPRESENTATION OR WARRANTY WHATEVER IN RELATION TO THIS PROPERTY!
UNAUTHORISED COPY OF THESE SALES PARTICULARS OR PHOTOGRAPHS WILL RESULT IN PROSECUTION - PLEASE ASK BERRY & GEORGE LTD FOR PERMISSION AS WE OWN THE RIGHTS!
- COUNCIL TAXA payment made to your local authority in order to pay for local services like schools, libraries, and refuse collection. The amount you pay depends on the value of the property.Read more about council Tax in our glossary page.
- Ask agent
- PARKINGDetails of how and where vehicles can be parked, and any associated costs.Read more about parking in our glossary page.
- Driveway
- GARDENA property has access to an outdoor space, which could be private or shared.
- Front garden,Enclosed garden,Rear garden
- ACCESSIBILITYHow a property has been adapted to meet the needs of vulnerable or disabled individuals.Read more about accessibility in our glossary page.
- Ask agent
Sealand Road, Deeside, CH5 2RJ
Add an important place to see how long it'd take to get there from our property listings.
__mins driving to your place
Get an instant, personalised result:
- Show sellers you’re serious
- Secure viewings faster with agents
- No impact on your credit score
Your mortgage
Notes
Staying secure when looking for property
Ensure you're up to date with our latest advice on how to avoid fraud or scams when looking for property online.
Visit our security centre to find out moreDisclaimer - Property reference RM31134545CS. The information displayed about this property comprises a property advertisement. Rightmove.co.uk makes no warranty as to the accuracy or completeness of the advertisement or any linked or associated information, and Rightmove has no control over the content. This property advertisement does not constitute property particulars. The information is provided and maintained by Berry and George, Mold. Please contact the selling agent or developer directly to obtain any information which may be available under the terms of The Energy Performance of Buildings (Certificates and Inspections) (England and Wales) Regulations 2007 or the Home Report if in relation to a residential property in Scotland.
*This is the average speed from the provider with the fastest broadband package available at this postcode. The average speed displayed is based on the download speeds of at least 50% of customers at peak time (8pm to 10pm). Fibre/cable services at the postcode are subject to availability and may differ between properties within a postcode. Speeds can be affected by a range of technical and environmental factors. The speed at the property may be lower than that listed above. You can check the estimated speed and confirm availability to a property prior to purchasing on the broadband provider's website. Providers may increase charges. The information is provided and maintained by Decision Technologies Limited. **This is indicative only and based on a 2-person household with multiple devices and simultaneous usage. Broadband performance is affected by multiple factors including number of occupants and devices, simultaneous usage, router range etc. For more information speak to your broadband provider.
Map data ©OpenStreetMap contributors.
