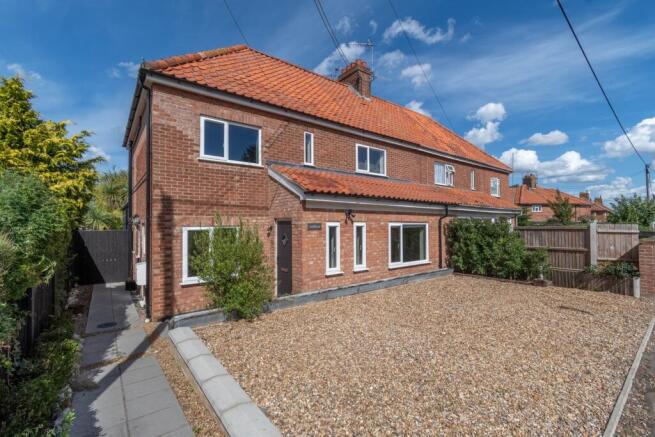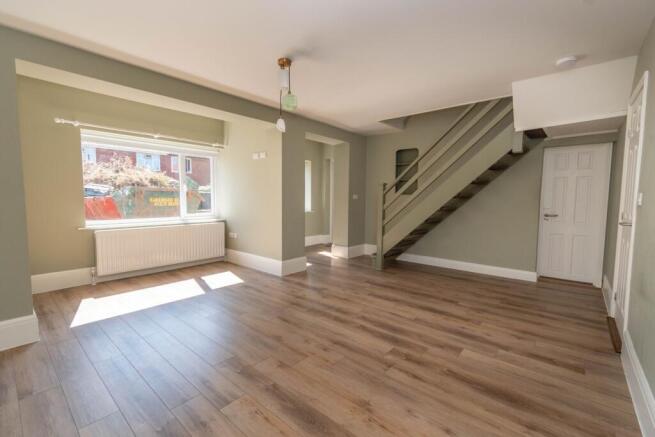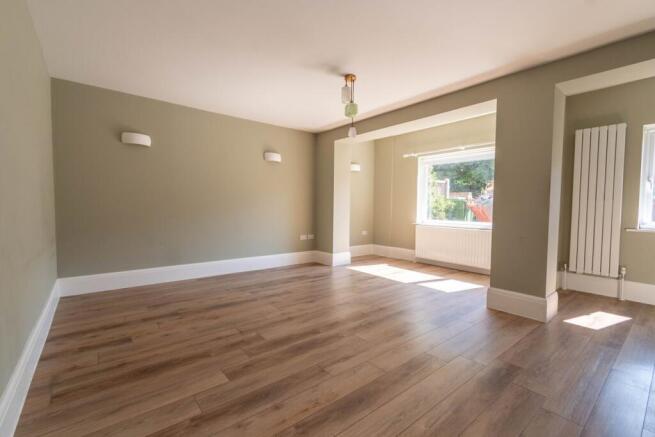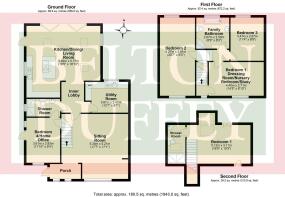Northfield Lane, Wells-next-the-Sea, NR23

- PROPERTY TYPE
Semi-Detached
- BEDROOMS
5
- BATHROOMS
3
- SIZE
Ask agent
- TENUREDescribes how you own a property. There are different types of tenure - freehold, leasehold, and commonhold.Read more about tenure in our glossary page.
Freehold
Description
Southcott is a deceptively spacious and beautifully refurbished 3 storey semi-detached home, offering flexible 4/5 bedroom accommodation and 3 bathrooms. Ideally located within walking distance of the town centre of the sought after seaside town of Wells-next-the-Sea, it also benefits from easy access to local amenities.
Thoughtfully extended and renovated to a high standard, this versatile property has been designed to maximise light and space, making it perfect for family living or those seeking multi generational accommodation with annexe potential. On the ground floor, a welcoming porch leads into a comfortable sitting room, which flows through to an inner lobby connecting to a utility room and a contemporary shower room. Also on this level is a flexible double bedroom with its own private entrance and direct access to the shower room - ideal for use as an annexe, guest suite, or home office. To the rear of the property, an impressive open plan kitchen/dining/living room provides a bright and sociable space perfect for everyday living and entertaining. Bi-fold doors open onto the landscaped rear garden, seamlessly blending indoor and outdoor living.
The first floor offers 2 generous double bedrooms - both enjoying distant sea views - and a luxurious family bathroom. An additional room on this floor can be used as a nursery, study, or dressing room, complementing the stunning second floor principal suite, which boasts panoramic views across the sea and marshes and features its own en suite shower room.
Additional benefits include gas-fired central heating, driveway parking for up to three vehicles, and a beautifully landscaped, low maintenance rear garden. This is a rare opportunity to purchase a stylish, spacious and highly versatile home in one of North Norfolk’s most desirable coastal locations.
Wells-next-the-Sea has been a commercial and fishing port for nearly 600 years and still supports a thriving fishing fleet bringing in a catch of, predominantly, shellfish sold locally on the quayside and in nearby restaurants. With a growing number of leisure craft moorings, a lively, sociable sailing club, harbour and sea fishing trips, the town caters for every type of water activity including “gillying” - crabbing on the quayside. Situated a mile from the Quay, the extensive sandy beach is often ranked as one of the top 10 in the country by travel journals. Set against a backdrop of Corsican pinewoods, the stunning beach is home to the much publicised, iconic colourful beach huts, which are available to buy or can be rented daily.
From the top of town down to the Quay, Staithe Street provides visitors and locals with a wide variety of shops, cafes, galleries and speciality food stores. For entertainment, the recently opened Wells Maltings offers live entertainment and exhibitions, whilst alongside the Quay, are all the usual popular traditional seaside attractions. Alongside coastal scenery, wildlife and water sports, the town has a primary and secondary school – both rated Good by Ofsted - as well as a library, doctor’s surgery and cottage hospital providing a range of accessible and integrated health and well-being services.
Mains water, mains drainage and mains electricity. Gas-fired central heating to radiators. EPC Rating Band D.
North Norfolk District Council, Holt Road, Cromer, Norfolk, NR27 9EN. Council Tax Band C.
PORCH
A partly glazed composite door leads from the front of the property into the porch with wood effect luxury vinyl tile flooring, 2 windows to the front and a vertical radiator. Opening to:
SITTING ROOM
5.35m x 5.21m (17' 7" x 17' 1") at widest points.
Staircase to the first floor landing, wood effect luxury vinyl tile flooring, radiator, window to the front and doors to the inner lobby and ground floor bedroom suite.
INNER LOBBY
2.46m x 2.33m (8' 1" x 7' 8")
Karndean luxury vinyl flooring, radiator, doors to the utility room and ground floor shower room. Wide opening to:
OPEN PLAN KITCHEN/DINING/LIVING ROOM
5.92m x 5.75m (19' 5" x 18' 10") at widest points.
An impressive bright and airy hub of the house being triple aspect with windows to both sides and glazed bi-fold doors overlooking the rear garden and leading outside. 4 ceiling lantern windows, Karndean luxury vinyl flooring, 3 radiators.
A range of fitted wall and base units with marble effect laminate worktops over incorporating a ceramic sink and drainer with mixer tap, glass splashback. Island unit with a breakfast bar with space under for stools, integrated appliances including a 5 ring electric induction hob, eye level oven and microwave, fridge/freezer and dishwasher. Ample room for a large dining table and chairs and sofas etc.
UTILITY ROOM
3.67m x 2.47m (12' 0" x 8' 1") at widest points.
A range of fitted wall and base units and shelving with a worktop incorporating a resin sink and drainer, spaces and plumbing for a washing machine and tumble dryer, vinyl flooring. Cupboard housing the hot water cylinder, gas-fired boiler, radiator and a window to rear.
BEDROOM 4/HOME OFFICE
3.61m x 2.83m (11' 10" x 9' 3")
Ideal as a home office or ground floor bedroom suite with a connecting door to the shower room. Radiator, windows to the front and side, lockable door to inner lobby and separate entrance door leading outside to the side of the property.
GROUND FLOOR SHOWER ROOM
2.87m x 1.42m (9' 5" x 4' 8")
A white suite comprising a large shower cubicle with a chrome mixer shower, pedestal wash basin, WC. Vinyl flooring, heated towel radiator, extractor fan, window to the side with obscured glass. Connecting doors to bedroom 4 and and inner lobby.
FIRST FLOOR LANDING
Doors to the 3 upstairs bedrooms and family bathroom.
BEDROOM 2
6.27m x 2.81m (20' 7" x 9' 3")
Radiator, double aspect windows to front and rear with distant sea views.
BEDROOM 3
3.47m x 2.67m (11' 5" x 8' 9")
Wood effect laminate flooring, radiator and a window to rear with distant sea views.
FAMILY BATHROOM
2.67m x 2.50m (8' 9" x 8' 2")
A white suite comprising a free standing bath with a shower mixer tap, corner shower cubicle with a chrome mixer shower, pedestal wash basin, WC. White towel radiator, wood effect vinyl flooring, extractor fan and a window to the rear.
BEDROOM 1 SUITE
An impressive principal bedroom suite offering flexible accommodation laid out over 2 storeys:
BEDROOM 1 DRESSING ROOM/NURSERY BEDROOM/STUDY
5.12m x 3.11m (16' 10" x 10' 2")
Ideal as a nursery bedroom/study space or as a dressing room serving the second floor principal bedroom suite. Radiator, window to the front and a door opening onto a staircase leading up to:
SECOND FLOOR BEDROOM 1
5.12m x 3.11m (16' 10" x 10' 2")
Radiator, eaves storage, 2 large Velux windows to the rear with panoramic sea and marsh views. Door leading into:
EN SUITE SHOWER ROOM
3.12m x 1.41m (10' 3" x 4' 8")
A white suite comprising a large shower cubicle with a chrome mixer shower, pedestal wash basin and concealed cistern, WC. Chrome towel radiator, tiled floor, extractor fan and a Velux window to the side.
OUTSIDE
Southcott is set back from the road behind a gravelled driveway providing parking for up to 3 vehicles. A paved walkway to the side leads to the front entrance door with outside light and continues to the side of the property with side access gate and separate entrance door to annexe/bedroom 4. Fenced boundaries to the sides and perimeter plant borders, area for the storage of refuse bins.
The rear garden beyond has been attractively landscaped with a paved patio and a raised decked terrace opening out from the kitchen/dining/living room. There is a shaped lawn beyond with a step leading up to a further decked terrace with a pergola over, mature trees, raised sleeper shrub beds and a useful storage shed. Fenced boundaries, feature garden lighting and power.
Brochures
Brochure 1- COUNCIL TAXA payment made to your local authority in order to pay for local services like schools, libraries, and refuse collection. The amount you pay depends on the value of the property.Read more about council Tax in our glossary page.
- Band: C
- PARKINGDetails of how and where vehicles can be parked, and any associated costs.Read more about parking in our glossary page.
- Driveway
- GARDENA property has access to an outdoor space, which could be private or shared.
- Yes
- ACCESSIBILITYHow a property has been adapted to meet the needs of vulnerable or disabled individuals.Read more about accessibility in our glossary page.
- Ask agent
Northfield Lane, Wells-next-the-Sea, NR23
Add an important place to see how long it'd take to get there from our property listings.
__mins driving to your place
Get an instant, personalised result:
- Show sellers you’re serious
- Secure viewings faster with agents
- No impact on your credit score



Your mortgage
Notes
Staying secure when looking for property
Ensure you're up to date with our latest advice on how to avoid fraud or scams when looking for property online.
Visit our security centre to find out moreDisclaimer - Property reference 29413192. The information displayed about this property comprises a property advertisement. Rightmove.co.uk makes no warranty as to the accuracy or completeness of the advertisement or any linked or associated information, and Rightmove has no control over the content. This property advertisement does not constitute property particulars. The information is provided and maintained by Belton Duffey, Wells-next-the-Sea. Please contact the selling agent or developer directly to obtain any information which may be available under the terms of The Energy Performance of Buildings (Certificates and Inspections) (England and Wales) Regulations 2007 or the Home Report if in relation to a residential property in Scotland.
*This is the average speed from the provider with the fastest broadband package available at this postcode. The average speed displayed is based on the download speeds of at least 50% of customers at peak time (8pm to 10pm). Fibre/cable services at the postcode are subject to availability and may differ between properties within a postcode. Speeds can be affected by a range of technical and environmental factors. The speed at the property may be lower than that listed above. You can check the estimated speed and confirm availability to a property prior to purchasing on the broadband provider's website. Providers may increase charges. The information is provided and maintained by Decision Technologies Limited. **This is indicative only and based on a 2-person household with multiple devices and simultaneous usage. Broadband performance is affected by multiple factors including number of occupants and devices, simultaneous usage, router range etc. For more information speak to your broadband provider.
Map data ©OpenStreetMap contributors.




