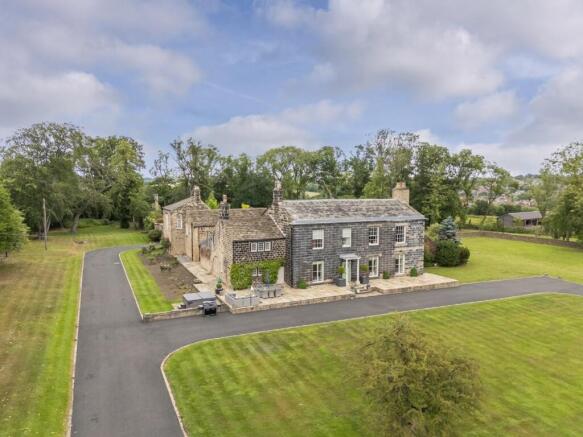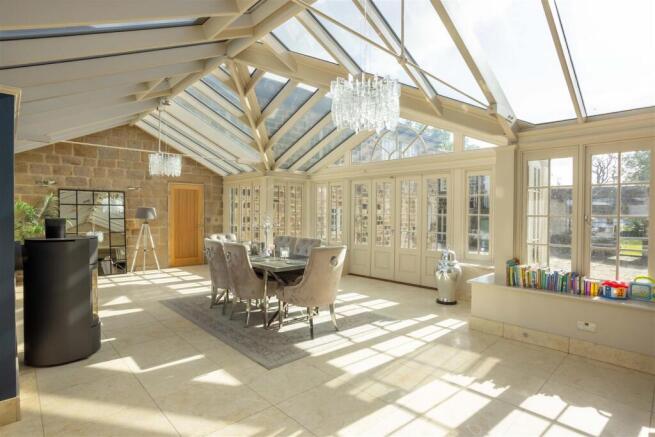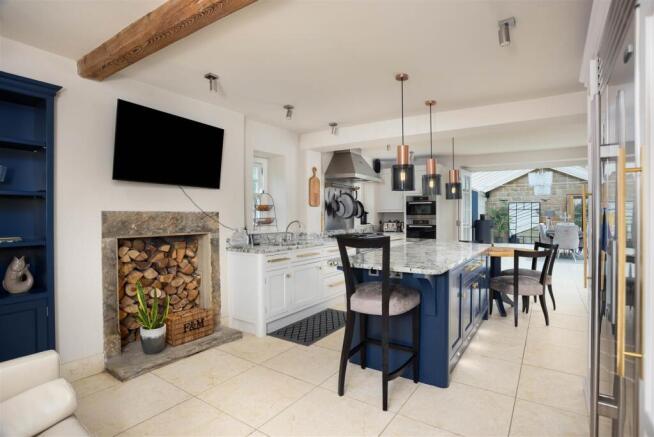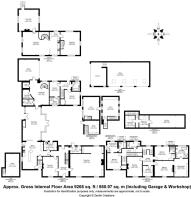
Beech House, Horsforth

- PROPERTY TYPE
Detached
- BEDROOMS
8
- BATHROOMS
3
- SIZE
9,268 sq ft
861 sq m
- TENUREDescribes how you own a property. There are different types of tenure - freehold, leasehold, and commonhold.Read more about tenure in our glossary page.
Freehold
Key features
- A Rare Opportunity Not to be Missed!
- Chain-Free Purchase
- 7 Acres and 9268 Square Feet
- Georgian Grade II Listed Residence
- Access Through Private Drive and Secure Electric Gates
- Impressive Self-Contained Annexe
- 8 Stunning Bedrooms
- High Spec Appliances and Decor All Throughout
- Cosy Cinema Room for Entertaining
- Spacious Garage with Room for 5 Cars
Description
Beech House - REASONS TO BUY
• Exceptional 9,000 sq ft residence
• Prestigious Georgian Grade II listing
• Seven acres of manicured grounds
• Majestic gated private approach
• Lavish Lacanche range kitchen
• Bespoke orangery for entertaining
• Imposing five-car detached garage
• Opulent annex with cinema suite
• Elegant bedrooms with en-suites
• Idyllic countryside setting and privacy
Monroe are proud to introduce this magnificent Georgian Grade II listed residence, set behind secure electric gates and approached via a private driveway. Surrounded by over seven acres of beautifully maintained grounds, this extraordinary home offers more than 9,000 square feet of internal space, blending timeless period character with refined modern touches across three floors, along with a collection of superb outbuildings.
The ground floor begins with a grand entrance hallway. To the right sits a formal living room with high ceilings, a feature fireplace and a bespoke bar area. To the left, a formal dining room leads through to a separate utility room and a discreetly positioned W.C.
At the heart of the home is a beautifully appointed open-plan kitchen and dining space, complete with integrated appliances, a breakfast bar, a wine cooler and a Lacanche range cooker. This space flows into the orangery, where a log-burning stove and views of the courtyard create the perfect atmosphere for entertaining in all seasons.
Walk through the orangery into the spacious reception hall, which includes an additional WC and a storage room with internal access to the garage. Ascend the spiral staircase to the living area, with a cinema room adjacent for cosy movie nights. Bifold doors separate the living area from the kitchen, which leads through to a versatile games room. From the games room, stairs lead up to two further bedrooms.
The first floor offers five bedrooms, three of which benefit from their own en-suites. Two of these also enjoy walk-in dressing rooms. A further house bathroom and a versatile room currently used as a nursery or office complete this floor.
On the second floor, two additional bedrooms provide the perfect space for guests, older children or home working.
Externally, the property continues to impress. A series of thoughtfully designed outbuildings include a fully equipped gym, a cinema room and a separate office. The five-car garage is ideal for car enthusiasts or collectors.
Offering privacy, grandeur and unrivalled space inside and out, this exceptional home is a rare opportunity to secure one of the region’s finest country residences.
ENVIRONS
This property is conveniently situated in Horsforth, a town rich with history, stunning parks and a vibrant community. Horsforth High Street boasts an array of amenities including monthly farmers markets, independent shops, several microbreweries and top-quality restaurants. Located within an excellent school catchment and surrounded by an abundance of sporting facilities such as Horsforth golf club, tennis club, cricket green, rugby pitch and skate park, there really is something for everyone. For commuters, Horsforth Train Station offers services which include Leeds City centre, Harrogate and York.
SERVICES
We are advised that the property has mains gas, water and electricity.
LOCAL AUTHORITY
Leeds City Council
TENURE
We are advised that the property is freehold, and that vacant possession will be granted upon legal completion.
VIEWING ARRANGEMENTS
Strictly through the selling agent Monroe Estate Agents
Viewings by appointments only.
Brochures
Beech House, HorsforthBrochure- COUNCIL TAXA payment made to your local authority in order to pay for local services like schools, libraries, and refuse collection. The amount you pay depends on the value of the property.Read more about council Tax in our glossary page.
- Band: H
- LISTED PROPERTYA property designated as being of architectural or historical interest, with additional obligations imposed upon the owner.Read more about listed properties in our glossary page.
- Listed
- PARKINGDetails of how and where vehicles can be parked, and any associated costs.Read more about parking in our glossary page.
- Garage
- GARDENA property has access to an outdoor space, which could be private or shared.
- Yes
- ACCESSIBILITYHow a property has been adapted to meet the needs of vulnerable or disabled individuals.Read more about accessibility in our glossary page.
- Ask agent
Beech House, Horsforth
Add an important place to see how long it'd take to get there from our property listings.
__mins driving to your place
Get an instant, personalised result:
- Show sellers you’re serious
- Secure viewings faster with agents
- No impact on your credit score

Your mortgage
Notes
Staying secure when looking for property
Ensure you're up to date with our latest advice on how to avoid fraud or scams when looking for property online.
Visit our security centre to find out moreDisclaimer - Property reference 33972711. The information displayed about this property comprises a property advertisement. Rightmove.co.uk makes no warranty as to the accuracy or completeness of the advertisement or any linked or associated information, and Rightmove has no control over the content. This property advertisement does not constitute property particulars. The information is provided and maintained by Monroe Estate Agents, Alwoodley. Please contact the selling agent or developer directly to obtain any information which may be available under the terms of The Energy Performance of Buildings (Certificates and Inspections) (England and Wales) Regulations 2007 or the Home Report if in relation to a residential property in Scotland.
*This is the average speed from the provider with the fastest broadband package available at this postcode. The average speed displayed is based on the download speeds of at least 50% of customers at peak time (8pm to 10pm). Fibre/cable services at the postcode are subject to availability and may differ between properties within a postcode. Speeds can be affected by a range of technical and environmental factors. The speed at the property may be lower than that listed above. You can check the estimated speed and confirm availability to a property prior to purchasing on the broadband provider's website. Providers may increase charges. The information is provided and maintained by Decision Technologies Limited. **This is indicative only and based on a 2-person household with multiple devices and simultaneous usage. Broadband performance is affected by multiple factors including number of occupants and devices, simultaneous usage, router range etc. For more information speak to your broadband provider.
Map data ©OpenStreetMap contributors.





