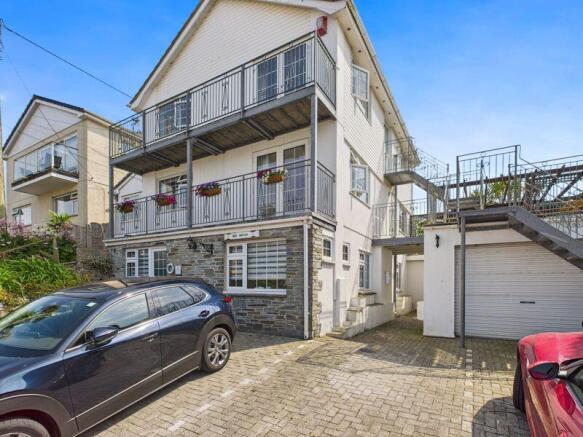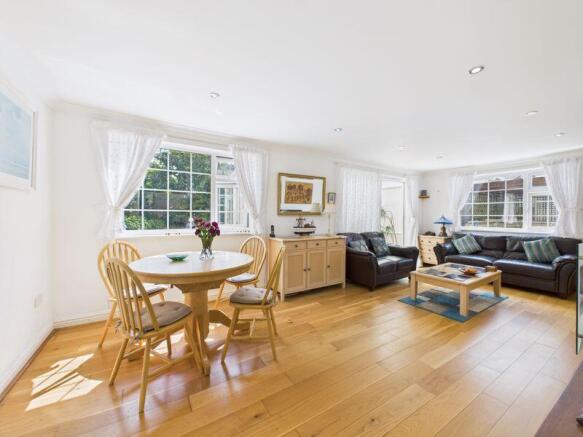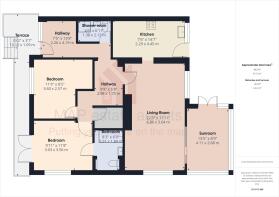
2 bedroom apartment for sale
Headland Road, Carbis Bay, St Ives - Close to the beach

- PROPERTY TYPE
Apartment
- BEDROOMS
2
- BATHROOMS
2
- SIZE
Ask agent
Key features
- First floor apartment
- Two double bedrooms
- En-suite bathroom
- Additional shower room
- 22' Lounge/diner
- Conservatory
- Kitchen with appliances
- Balcony and own garden
- 500 metres to the Blue Flag beach
- Designated parking
Description
Positioned in the prestigious seaward side of Carbis Bay there is the benefit of designated parking. This first floor apartment benefits from a balcony and its own garden, an en-suite bathroom complements the main bedroom and there is an additional shower room.
Carbis Bay is a desirable area with its Blue Flag beach and is positioned within one and a half miles of St Ives.
The road infrastructure means the A30 is less than two and a half miles away, whilst there is the branch railway line link from Carbis Bay to St Ives and St Erth where connection to the mainline leads to Penzance or Truro and beyond.
There are regular bus links on the A3074 and also access to the popular seaside town of St Ives - a thriving harbour town, renowned for its sandy beaches, waters sports and numerous galleries as well as the worldwide respected Tate Gallery.
ACCOMMODATION COMPRISES
Benefiting from its own entrance, a pathway with steps leads to the entrance. Double glazed entrance door opening to:-
RECEPTION HALL
This bright and spacious hallway has wood effect flooring and a window to the front elevation with a 'Velux' window providing natural light. This L-shaped area has doors leading off to both bedrooms and to the shower room. A useful storage room is also located off the reception hall. Doors off to:-
SHOWER ROOM
This integral room has an enclosed shower cubicle, low level WC and vanity wash hand basin with storage under, extractor fan.
LOUNGE/DINER
22' 3'' x 11' 11'' (6.78m x 3.63m) maximum measurements
A wealth of natural light comes from the two double glazed windows, one to rear overlooking the garden and one to the side aspect looking towards the communal terrace. Having wood flooring, there is a range of inset lighting, coving to ceiling and an archway to the kitchen and double glazed sliding doors to the:-
CONSERVATORY
13' 5'' x 8' 9'' (4.09m x 2.66m)
Glazed on three sides with double doors opening to the garden.
KITCHEN
14' 7'' x 7' 6'' (4.44m x 2.28m)
A range of base and eye level units provide a wealth of storage with a recess for a cooker, integrated dishwasher and washing machine. A double glazed window and door overlook and open to the rear garden. Continuing the light and bright feel there are two 'Velux' style windows.
BEDROOM ONE
11' 8'' x 9' 11'' (3.55m x 3.02m)
Enjoying a dual aspect this principal bedroom benefits from an en-suite bathroom and double doors open to the balcony with glimpses of the sea. There is also a double glazed window to the side aspect, carpeted flooring and door to the:-
EN-SUITE BATHROOM
There is a three piece white suite comprising of a vanity wash hand basin, low level WC and P-shaped bath with a curved glass screen and electric shower over. Tiled flooring.
BEDROOM TWO
11' 9'' x 8' 5'' (3.58m x 2.56m) plus recess
This generous sized double bedroom has a double glazed window to front aspect, coved cornice to ceiling and carpeted flooring.
EXTERNALLY
To the front there is a designated parking space for one vehicle.
To the rear the garden commences with a patio leading on to a lawned garden with an ornamental pond with waterfall. Steps lead up to a timber shed and there is a range of mature trees and shrubs.
To the side of the property there is access to the communal terrace and stairway leading to the parking area.
SERVICES
The property is served by mains electric, mains water and mains drainage.
LEASEHOLD INFORMATION
Remainder of 125 year lease commencing 1st January 2013. Current ground rent charge of £200 per annum. Buildings insurance £1500.00 per annum split between the three apartments. For any maintenance required, costs are split between the three apartments.
AGENT'S NOTES
We understand the Council Tax rating is Band 'C'.
The property is heated by underfloor heating.
DIRECTIONS
Located 1 mile from Tesco's St Ives, head out of St Ives town along the A3047 towards the Carbis Bay/Lelant. After 0.7 miles, turn left into Porthrepta Road, to Carbis Bay beach. Taking the fourth left into Headland Road after 0.2 miles, where the property will be located a few hundred yards on your right hand side. If using What3Words the location point is:-washable.stops.love
Brochures
Property BrochureFull Details- COUNCIL TAXA payment made to your local authority in order to pay for local services like schools, libraries, and refuse collection. The amount you pay depends on the value of the property.Read more about council Tax in our glossary page.
- Band: C
- PARKINGDetails of how and where vehicles can be parked, and any associated costs.Read more about parking in our glossary page.
- Yes
- GARDENA property has access to an outdoor space, which could be private or shared.
- Yes
- ACCESSIBILITYHow a property has been adapted to meet the needs of vulnerable or disabled individuals.Read more about accessibility in our glossary page.
- Ask agent
Headland Road, Carbis Bay, St Ives - Close to the beach
Add an important place to see how long it'd take to get there from our property listings.
__mins driving to your place
Get an instant, personalised result:
- Show sellers you’re serious
- Secure viewings faster with agents
- No impact on your credit score
Your mortgage
Notes
Staying secure when looking for property
Ensure you're up to date with our latest advice on how to avoid fraud or scams when looking for property online.
Visit our security centre to find out moreDisclaimer - Property reference 12729663. The information displayed about this property comprises a property advertisement. Rightmove.co.uk makes no warranty as to the accuracy or completeness of the advertisement or any linked or associated information, and Rightmove has no control over the content. This property advertisement does not constitute property particulars. The information is provided and maintained by MAP Estate Agents, Barncoose. Please contact the selling agent or developer directly to obtain any information which may be available under the terms of The Energy Performance of Buildings (Certificates and Inspections) (England and Wales) Regulations 2007 or the Home Report if in relation to a residential property in Scotland.
*This is the average speed from the provider with the fastest broadband package available at this postcode. The average speed displayed is based on the download speeds of at least 50% of customers at peak time (8pm to 10pm). Fibre/cable services at the postcode are subject to availability and may differ between properties within a postcode. Speeds can be affected by a range of technical and environmental factors. The speed at the property may be lower than that listed above. You can check the estimated speed and confirm availability to a property prior to purchasing on the broadband provider's website. Providers may increase charges. The information is provided and maintained by Decision Technologies Limited. **This is indicative only and based on a 2-person household with multiple devices and simultaneous usage. Broadband performance is affected by multiple factors including number of occupants and devices, simultaneous usage, router range etc. For more information speak to your broadband provider.
Map data ©OpenStreetMap contributors.





