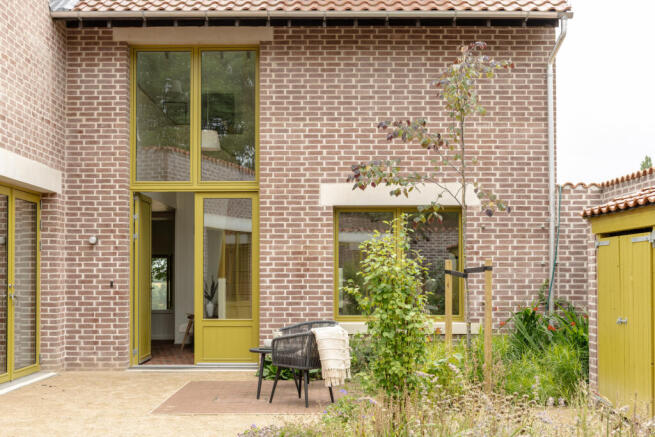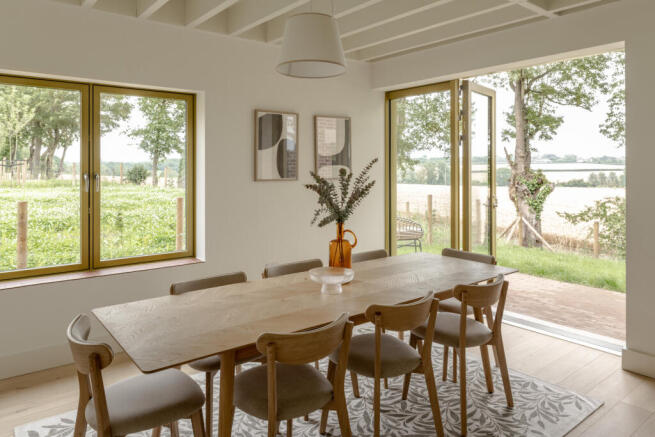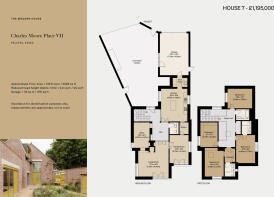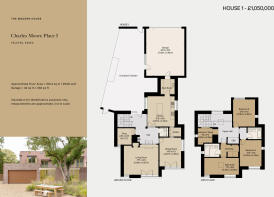
4 bedroom detached house for sale
Charles Moore Place I, Felsted, Essex

- PROPERTY TYPE
Detached
- BEDROOMS
4
- BATHROOMS
3
- SIZE
2,048 sq ft
190 sq m
- TENUREDescribes how you own a property. There are different types of tenure - freehold, leasehold, and commonhold.Read more about tenure in our glossary page.
Freehold
Description
This listing refers to Houses 1 and 7; the listing for House 4 can be found here, and for House 6 here. The staged interiors shown are of House 3. Please refer to the floor plans for further reference.
House 1 - 4 bed/3 bath - £1,050,000 - 190.3 sq m / 2048 sq ft
House 4 - 4 bed/4 bath - £1,575,000 - 284.1 sq m / 3058 sq ft
House 6 - 4 bed/4 bath - £1,375,000 - 244.7 sq m / 2634 sq ft
House 7 - 4 bed/4 bath - £1,195,000 - 213.6 sq m / 2298 sq ft
The Architect
Charles Moore Place was designed by Sergison Bates, an award-winning architectural practice based between London, Zurich and Brussels. It works across Europe, on a variety of thoughtful projects in addition to teaching at some of the world’s best architecture schools.
Of Charles Moore Place, the practice has written: “Subtle adjustments in the orientation, setting and massing of each house within and beyond the courtyard is unique, but all share a common palette of materials and details.”
Environmental Performance
Eco credentials were a primary concern when designing Charles Moore Place. Central heating and hot water are provided by an air-source heat pump, and underfloor heating is installed on the ground and first floors. The homes are EPC rated 'A' and there is a MVHR system in each, along with photovoltaic panels strategically placed on the garage flat roofs.
The Tour
The approach to the homes is a leafy one, passing a patchwork of mature trees on the quiet access road lying behind a shared private gated entrance.
Each house is built using red-facing brick and topped with clay pantile roofs. Houses 2 and 5 have striking zinc standing seams on external canopies. All windows, exterior frames, doors, courtyard screens and panelling are chartreuse-hued Scandinavian softwood - a material that harmonises with the ruddy exterior profile of each home.
Inside, a combination of Ketley Clay quarry tiles, engineered oak floors and soft carpets anchors each space. Walls are left simple to allow views, furniture and artwork centre stage.
Each home’s kitchen is finished with handsome grooved kitchen units and quartz worktops. Integrated appliances include an oven, microwave and fridge-freezer; there is also a hob and a dishwasher in every house. Cleverly conceived boot rooms have been added as a transitional space between outdoors and in.
All bathrooms and WCs have been finished with a crisp palette. Duravit WCs and washbasins are paired with Hans Gröhe showers. Chrome fittings are a timeless flourish.
The bedrooms are all serene spaces, most with green, peaceful views.
For more details on each home, please refer to the floor plan.
Outside Space
Each house at Charles Moore Place alights in the middle of its own private courtyard edged with newly planted beds and borders. There is space aplenty for the green-fingered to create and cultivate.
Sheltered paved patios open from the internal living spaces, providing lovely spots for morning coffees and outdoor dining.
Each house has an approaching driveway and a large double garage with workshop space.
The Area
Close to the historic market town of Great Dunmow, the house is set in a tranquil position between the villages of Little Dunmow and Felsted. The latter is home to a selection of amenities, including a country pub, a Co-op and a well-regarded school.
Great Dunmow is nine minutes’ drive from the house and offers excellent dining options. Local favourites include Square One for fine dining and De La Terre, serving delicious natural wine and tapas. For the home chefs, there is a local butcher, a fresh fish stall twice a week, several bakeries and the essential Tesco. There are also wonderful independent shops dotted along the high street. Make sure to stop by The Shopkeeper, a well-curated lifestyle store.
The town of Thaxted is also nearby, home to Dick Turpin’s cottage, The Guildhall, and John Webb’s Windmill, as well as a good selection of pubs, cafes, and shops, including a butcher and a bakery, and an interiors shop, Vintage Style Living.
There are brilliant schooling options in the area, including the well known and respected independent, all-through Felsted School. The Flitch Green Academy is also nearby and well-regarded, as is Helena Romanes School.
Despite the rural settings, the house is well-positioned for transport. Stansted Airport is a 15-minute drive away, with trains reaching Tottenham Hale in about 40 minutes and Liverpool Street in approximately 50 minutes. There is easy access by car to the national motorway system via the A120 and M11.
Council Tax Band: TBC
- COUNCIL TAXA payment made to your local authority in order to pay for local services like schools, libraries, and refuse collection. The amount you pay depends on the value of the property.Read more about council Tax in our glossary page.
- Band: TBC
- PARKINGDetails of how and where vehicles can be parked, and any associated costs.Read more about parking in our glossary page.
- Yes
- GARDENA property has access to an outdoor space, which could be private or shared.
- Private garden
- ACCESSIBILITYHow a property has been adapted to meet the needs of vulnerable or disabled individuals.Read more about accessibility in our glossary page.
- Ask agent
Charles Moore Place I, Felsted, Essex
Add an important place to see how long it'd take to get there from our property listings.
__mins driving to your place
Get an instant, personalised result:
- Show sellers you’re serious
- Secure viewings faster with agents
- No impact on your credit score



Your mortgage
Notes
Staying secure when looking for property
Ensure you're up to date with our latest advice on how to avoid fraud or scams when looking for property online.
Visit our security centre to find out moreDisclaimer - Property reference TMH82447. The information displayed about this property comprises a property advertisement. Rightmove.co.uk makes no warranty as to the accuracy or completeness of the advertisement or any linked or associated information, and Rightmove has no control over the content. This property advertisement does not constitute property particulars. The information is provided and maintained by The Modern House, London. Please contact the selling agent or developer directly to obtain any information which may be available under the terms of The Energy Performance of Buildings (Certificates and Inspections) (England and Wales) Regulations 2007 or the Home Report if in relation to a residential property in Scotland.
*This is the average speed from the provider with the fastest broadband package available at this postcode. The average speed displayed is based on the download speeds of at least 50% of customers at peak time (8pm to 10pm). Fibre/cable services at the postcode are subject to availability and may differ between properties within a postcode. Speeds can be affected by a range of technical and environmental factors. The speed at the property may be lower than that listed above. You can check the estimated speed and confirm availability to a property prior to purchasing on the broadband provider's website. Providers may increase charges. The information is provided and maintained by Decision Technologies Limited. **This is indicative only and based on a 2-person household with multiple devices and simultaneous usage. Broadband performance is affected by multiple factors including number of occupants and devices, simultaneous usage, router range etc. For more information speak to your broadband provider.
Map data ©OpenStreetMap contributors.






