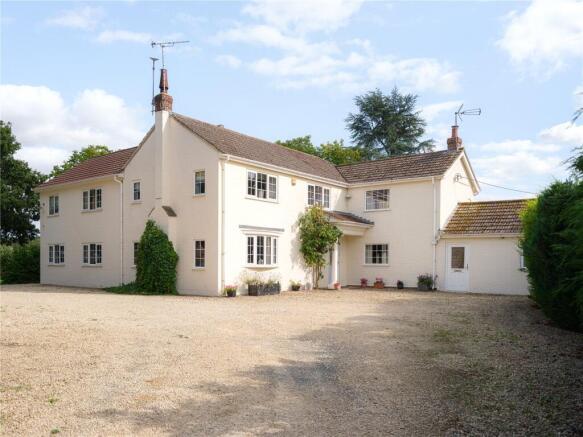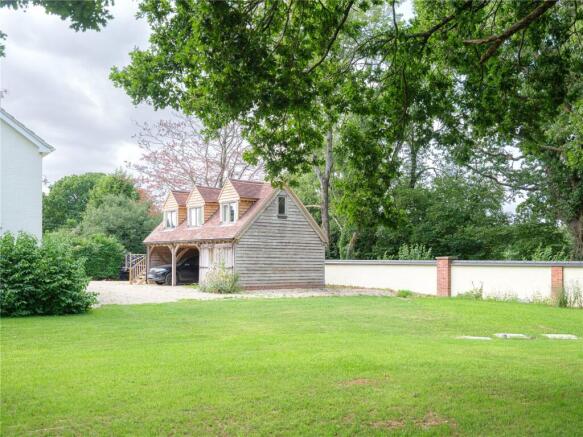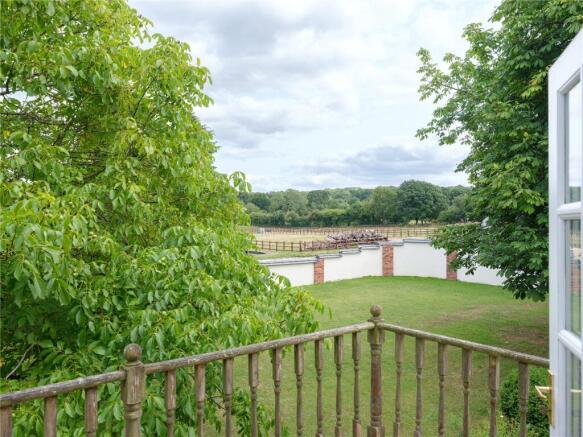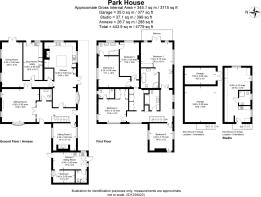Clench Common, Marlborough, SN8

- PROPERTY TYPE
Detached
- BEDROOMS
6
- BATHROOMS
6
- SIZE
4,779 sq ft
444 sq m
- TENUREDescribes how you own a property. There are different types of tenure - freehold, leasehold, and commonhold.Read more about tenure in our glossary page.
Freehold
Key features
- Substantial 5 bed home
- Separate annexe and home office/studio
- Countryside location
- Close to Marlborough and Pewsey
- Delightful countryside views
- Walled garden
Description
Seller Insight:
What is your favourite room of the house and why?
There are so many nice rooms in the house to choose a particular one, but the kitchen/breakfast area is the family hub of the house.
Who do you think would be the next ideal owner?
The property would ideally suit a younger family who love the countryside and outdoor activities. We have West Woods and the Ridgeway on our doorstep for great walks/riding and there is a livery yard next door for those interested in horses.
What do you love most about the house and why?
We love the convenient position of being in the country yet having easy access to Marlborough and Pewsey. It also has great access to road and rail networks.
What do you love about the local community?
We love our neighbours within our community. Always willing to chat, willing to help if needed. So much so that we couldn't bear to leave and hence built the smaller property close by. We have lived in the property for 20 years, and it will be a wrench to leave it.
How easy is it to commute from here?
Very easy in all directions!
What made you choose this property over others that were available at the time?
We chose this property for its location and because it is one of a kind. We also loved the fact it has many great schools for all ages.
Accommodation Summary:
Ground Floor:
The kitchen offers a wonderful heart to the home, with space to dine and a seating area, it’s somewhere the whole family or guests can gather. Double doors lead to the veranda outside, a beautiful place to sit and enjoy the sunshine, thanks to its south-facing aspect.
There are a choice of sitting rooms to choose from, the larger light filled main sitting room features a bay window and attractive fireplace, whereas a smaller, more snug sitting room, features a traditional inglenook fireplace with log burner. The dining room can be utilised for more formal dining, and the huge boot room is a wonderful asset for a busy family, with plenty of space for coats, bags, dogs and outdoor equipment, whilst also doubling as a utility room.
First Floor:
The principal bedroom suite is impressive and features a vaulted ceiling, log burner and pretty double doors leading out to the balcony. From here it’s easy to imagine enjoying a morning coffee whilst also drinking in the view. The generous ensuite features both a roll top bath and separate shower.
Bedrooms 2 and 3 benefit from a ‘Jack and Jill’ ensuite bathroom, perhaps ideal for siblings. The guest bedroom (4) also benefits from an ensuite shower room in addition to built-in wardrobes.
A collection of well-sized cupboards offer great storage in the hall, with the family bathroom and bedroom 5 completing the first floor.
Annexe:
The self-contained annexe at ground floor level features a kitchen/sitting room, bedroom and shower room. This could potentially offer a nice income stream if let, or additional guest accommodation if required.
Car Port and Home Office:
The substantial and attractive car port offers 2 open bays and one closed garage at ground level with a home office above. As this also comes with an en-suite shower room, it could also be used to generate an additional income, or as further space for guests to stay.
Outside:
An impressive wall to the front and side of the property offers great privacy, and the large electric gates open onto the generous gravel driveway. There is a huge amount of parking here, suitable for many vehicles. The garden is laid mainly to lawn and wraps around the south and west facing aspects of the house. A large, decked area and patios provide excellent seating and entertaining space.
Location:
Clench Common lies within the North Wessex Downs Area of Outstanding Natural Beauty, and it’s not difficult to see why it has been designated as such. Vast expanses of grassland can be found here in addition to some beautiful walks, trails and bridlepaths. A particular highlight is Martinsell, from which superb views across the Pewsey Vale and beyond can be enjoyed.
Whilst situated in glorious countryside, Clench Common is only c3miles south of the thriving market town of Marlborough, offering a huge range of amenities and a bustling high street which features a twice weekly market. Nearby Pewsey (c2.5miles) has a station with regular direct services to London Paddington, with the fastest trains taking just over 1hr.
Services:
Mains Electricity, Oil Fired Central Heating, Private Water & Drainage
What3Words: ///redeemed.piglet.scornful
- COUNCIL TAXA payment made to your local authority in order to pay for local services like schools, libraries, and refuse collection. The amount you pay depends on the value of the property.Read more about council Tax in our glossary page.
- Band: G
- PARKINGDetails of how and where vehicles can be parked, and any associated costs.Read more about parking in our glossary page.
- Yes
- GARDENA property has access to an outdoor space, which could be private or shared.
- Yes
- ACCESSIBILITYHow a property has been adapted to meet the needs of vulnerable or disabled individuals.Read more about accessibility in our glossary page.
- Ask agent
Clench Common, Marlborough, SN8
Add an important place to see how long it'd take to get there from our property listings.
__mins driving to your place
Get an instant, personalised result:
- Show sellers you’re serious
- Secure viewings faster with agents
- No impact on your credit score
Your mortgage
Notes
Staying secure when looking for property
Ensure you're up to date with our latest advice on how to avoid fraud or scams when looking for property online.
Visit our security centre to find out moreDisclaimer - Property reference ETA250125. The information displayed about this property comprises a property advertisement. Rightmove.co.uk makes no warranty as to the accuracy or completeness of the advertisement or any linked or associated information, and Rightmove has no control over the content. This property advertisement does not constitute property particulars. The information is provided and maintained by Fine & Country, Marlborough, Devizes & Newbury. Please contact the selling agent or developer directly to obtain any information which may be available under the terms of The Energy Performance of Buildings (Certificates and Inspections) (England and Wales) Regulations 2007 or the Home Report if in relation to a residential property in Scotland.
*This is the average speed from the provider with the fastest broadband package available at this postcode. The average speed displayed is based on the download speeds of at least 50% of customers at peak time (8pm to 10pm). Fibre/cable services at the postcode are subject to availability and may differ between properties within a postcode. Speeds can be affected by a range of technical and environmental factors. The speed at the property may be lower than that listed above. You can check the estimated speed and confirm availability to a property prior to purchasing on the broadband provider's website. Providers may increase charges. The information is provided and maintained by Decision Technologies Limited. **This is indicative only and based on a 2-person household with multiple devices and simultaneous usage. Broadband performance is affected by multiple factors including number of occupants and devices, simultaneous usage, router range etc. For more information speak to your broadband provider.
Map data ©OpenStreetMap contributors.




