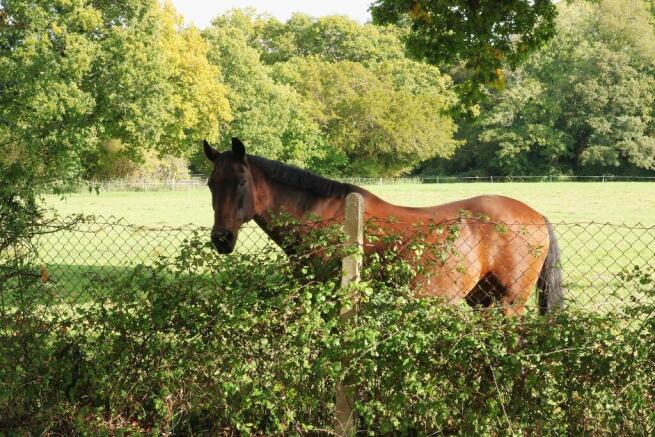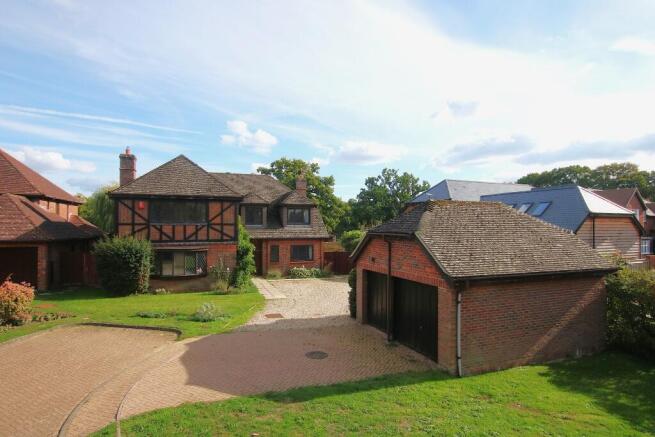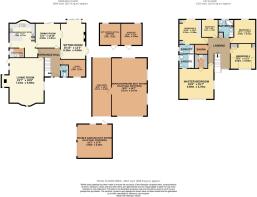
5 bedroom detached house for sale
West Wellow, Romsey

- PROPERTY TYPE
Detached
- BEDROOMS
5
- BATHROOMS
2
- SIZE
Ask agent
- TENUREDescribes how you own a property. There are different types of tenure - freehold, leasehold, and commonhold.Read more about tenure in our glossary page.
Freehold
Key features
- Exclusive position within a private enclave of just five executive homes
- Impressive five-bedroom residence with elegant proportions throughout
- Six acres of grounds, including landscaped formal gardens and paddocks
- Spacious sitting room with inglenook-style fireplace and further reception rooms
- Principal suite with dressing room and en-suite bathroom
- Additional en-suite to bedroom two, with three further bedrooms and family bathroom
- Built-in sauna offering a touch of spa-like luxury
- Detached double garage with electric doors and extensive loft storage
- Equestrian facilities including three paddocks, two stables and a large workshop/barn
- A neatly maintained home offering scope for thoughtful modernisation and personalisation
Description
Set within the charming village of West Wellow, the property enjoys the perfect blend of rural tranquillity and modern convenience. Surrounded by rolling countryside and on the edge of the New Forest National Park, the village offers a traditional community atmosphere with local shops, a butchers, pharmacy and welcoming pubs. Just a short drive away, the market town of Romsey provides boutique shopping and fine dining, while excellent road links connect easily to Southampton, Salisbury and Winchester. It is a location that balances village life with accessibility, making it an ideal setting for families and professionals alike.
Tucked away in a private corner of an exclusive cul-de-sac of just five executive residences, this impressive five-bedroom home offers both scale and substance, together with a rare six-acre setting in the heart of the sought-after village of West Wellow. Perfectly positioned on the edge of the New Forrest, the property combines a peaceful semi-rural atmosphere with convenient access to Southampton, Salisbury, and the M27.
Accommodation:
The approach is instantly appealing, with a sweeping driveway leading to a detached double garage with electric doors and loft storage. Mature planting frames the house, lending privacy and a sense of arrival. The property has been neatly maintained and now presents a rare opportunity for a new owner to undertake thoughtful modernisation, unlocking its full potential and creating a home tailored entirely to their own style.
Inside, the accommodation flows across two floors, offering generous proportions throughout. The ground floor features a large sitting room with an inglenook-style fireplace, a further living room, a formal dining room, and a study, all well-suited for family life as well as entertaining. The kitchen/breakfast room, complemented by a separate utility, offers the foundations for a superb modern family space, while a cloakroom completes the ground floor.
On the first floor, the principal suite combines a spacious en-suite bathroom with a dressing room, creating a private retreat. A second bedroom benefits from its own en-suite, while three further bedrooms share a family bathroom. A built-in sauna provides an indulgent addition, setting this property apart. With graceful proportions and abundant natural light, the first floor offers the ideal canvas for a buyer to reimagine a luxurious bedroom suite arrangement.
Outside:
The grounds are equally impressive, extending to around six acres. Half an acre is beautifully landscaped as formal gardens, featuring sweeping lawns, a summerhouse, a pergola, and a broad terrace for outdoor entertaining. Beyond the gardens lie three well-kept paddocks, together with two stables and a substantial workshop or barn, offering versatility for equestrian/small holding use or other rural pursuits. At the far boundary, the land falls away gently to a stream, enhancing the sense of natural seclusion.
This is a home that balances elegance with potential. Its generous layout, enviable plot, and lovely location provide the perfect framework for a remarkable family residence, ready to be enhanced and personalised to the exacting standards of its next custodian.
Agent's Note: The property and garden are held on a separate title to the paddocks, stables, and barn.
Test Valley Council Tax:
Band: G, Price: 3,660.69 for the year 2025/26
- COUNCIL TAXA payment made to your local authority in order to pay for local services like schools, libraries, and refuse collection. The amount you pay depends on the value of the property.Read more about council Tax in our glossary page.
- Band: G
- PARKINGDetails of how and where vehicles can be parked, and any associated costs.Read more about parking in our glossary page.
- Garage,Driveway
- GARDENA property has access to an outdoor space, which could be private or shared.
- Yes
- ACCESSIBILITYHow a property has been adapted to meet the needs of vulnerable or disabled individuals.Read more about accessibility in our glossary page.
- No wheelchair access
West Wellow, Romsey
Add an important place to see how long it'd take to get there from our property listings.
__mins driving to your place
Get an instant, personalised result:
- Show sellers you’re serious
- Secure viewings faster with agents
- No impact on your credit score
Your mortgage
Notes
Staying secure when looking for property
Ensure you're up to date with our latest advice on how to avoid fraud or scams when looking for property online.
Visit our security centre to find out moreDisclaimer - Property reference PRSCC_690777. The information displayed about this property comprises a property advertisement. Rightmove.co.uk makes no warranty as to the accuracy or completeness of the advertisement or any linked or associated information, and Rightmove has no control over the content. This property advertisement does not constitute property particulars. The information is provided and maintained by Pearsons, Romsey. Please contact the selling agent or developer directly to obtain any information which may be available under the terms of The Energy Performance of Buildings (Certificates and Inspections) (England and Wales) Regulations 2007 or the Home Report if in relation to a residential property in Scotland.
*This is the average speed from the provider with the fastest broadband package available at this postcode. The average speed displayed is based on the download speeds of at least 50% of customers at peak time (8pm to 10pm). Fibre/cable services at the postcode are subject to availability and may differ between properties within a postcode. Speeds can be affected by a range of technical and environmental factors. The speed at the property may be lower than that listed above. You can check the estimated speed and confirm availability to a property prior to purchasing on the broadband provider's website. Providers may increase charges. The information is provided and maintained by Decision Technologies Limited. **This is indicative only and based on a 2-person household with multiple devices and simultaneous usage. Broadband performance is affected by multiple factors including number of occupants and devices, simultaneous usage, router range etc. For more information speak to your broadband provider.
Map data ©OpenStreetMap contributors.








