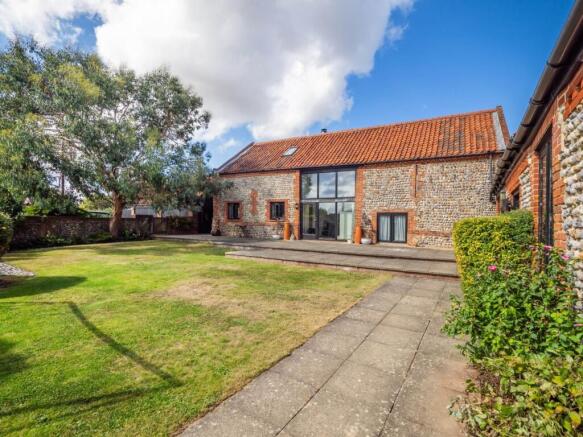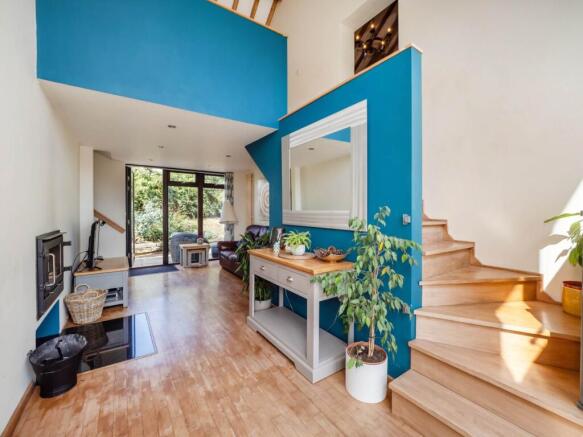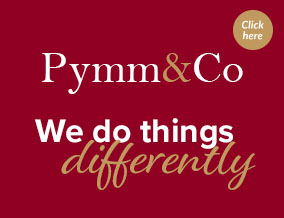
A captivating brick and flint barn conversion with independent annex and a true North Norfolk coastal lifestyle.

- PROPERTY TYPE
Barn Conversion
- BEDROOMS
6
- BATHROOMS
4
- SIZE
Ask agent
- TENUREDescribes how you own a property. There are different types of tenure - freehold, leasehold, and commonhold.Read more about tenure in our glossary page.
Freehold
Key features
- Substantial Brick And Flint Barn Conversion With Independent Two Bedroom Annex.
- Landscaped Grounds Extending To Approximately Half An Acre (STMS).
- Six Double Bedrooms Across Two Distinct Barns.
- Striking Triple Height Entrance Hall With Vaulted Ceiling And Twin Staircases.
- Expansive Kitchen And Dining Room With Sleek Island With Granite Work Surfaces.
- Magnificent Formal Lounge With Exposed Beams, Vaulted Ceilings And Far Reaching Views.
- Triple Garage, Workshop, Garden Store And Sweeping Gravel Driveway.
- South Facing Walled Garden, Rolling Lawns And Tranquil Pond With Weeping Willow.
- Annex With Prime North Norfolk Coastal Setting Which is a Proven Successful Holiday Let.
- No Onward Chain
Description
Originally dating back to the early 1800s, the barns have been sensitively reimagined, retaining all the drama of their soaring vaulted ceilings and exposed beams while introducing modern comforts throughout. The result is a home that feels at once timeless and contemporary a place where heritage and lifestyle meet.
At the heart of the main barn lies a spectacular triple height entrance hall, complete with vaulted ceiling and twin staircases, setting the tone for the scale and quality to follow. The expansive kitchen and dining room is the natural hub of the home, beautifully designed with a central island and sleek integrated appliances, perfect for entertaining or relaxed family gatherings. Two ground floor double bedrooms enjoy direct garden access and are served by a stylish family bathroom, while a snug, utility, and cloakroom add further practicality.
Upstairs, the dual wings create wonderful flexibility. One staircase leads to a breathtaking formal lounge with exposed beams, vaulted ceilings and vast windows framing the famous `big skies` of Norfolk a room equally impressive by day or night. A cosy snug adjoins, providing a retreat within a retreat. The second staircase serves two further double bedrooms, a bathroom and a cloakroom, offering privacy and balance for family or guests.
The independent annex is a delight in its own right, a single storey barn with flint façade, private entrance and screened garden. Inside, a spacious open plan kitchen and living space, two double bedrooms (each with garden access), and a shower room provide both charm and practicality, with a mezzanine adding character and flexibility. Ideal as a holiday let, a guest wing, or independent space for family, it embodies versatility.
The outside spaces are as carefully considered as the interiors. A sweeping gravel driveway provides generous parking and access to a triple garage, attached workshop, and further garden store. The gardens themselves unfold across walled terraces, rolling lawns, mature planting, and a gentle slope towards a natural pond shaded by a weeping willow a truly idyllic setting that changes with the seasons.
Perfectly placed in Sidestrand, Makers Barn is just moments from the cliff path and the sea, offering the calm of coastal living with the convenience of Cromer close at hand. Cromer`s vibrant pier, award-winning restaurants, and independent shops lie only a short drive away, while the wider coastline and surrounding countryside offer endless opportunity to explore and enjoy.
Whether you are looking for a full time family home, a multi generational solution, or a lifestyle change with income generating potential, Makers Barn is a rare offering: a home of scale, beauty and individuality, in one of Norfolk`s most sought after coastal settings.
what3words /// elastic.blaring.ulterior
Notice
Please note that we have not tested any apparatus, equipment, fixtures, fittings or services and as so cannot verify that they are in working order or fit for their purpose. Pymm & Co cannot guarantee the accuracy of the information provided. This is provided as a guide to the property and an inspection of the property is recommended.
- COUNCIL TAXA payment made to your local authority in order to pay for local services like schools, libraries, and refuse collection. The amount you pay depends on the value of the property.Read more about council Tax in our glossary page.
- Band: E
- PARKINGDetails of how and where vehicles can be parked, and any associated costs.Read more about parking in our glossary page.
- Garage,Off street
- GARDENA property has access to an outdoor space, which could be private or shared.
- Yes
- ACCESSIBILITYHow a property has been adapted to meet the needs of vulnerable or disabled individuals.Read more about accessibility in our glossary page.
- Ask agent
A captivating brick and flint barn conversion with independent annex and a true North Norfolk coastal lifestyle.
Add an important place to see how long it'd take to get there from our property listings.
__mins driving to your place
Get an instant, personalised result:
- Show sellers you’re serious
- Secure viewings faster with agents
- No impact on your credit score
Your mortgage
Notes
Staying secure when looking for property
Ensure you're up to date with our latest advice on how to avoid fraud or scams when looking for property online.
Visit our security centre to find out moreDisclaimer - Property reference 70000231_PYMM. The information displayed about this property comprises a property advertisement. Rightmove.co.uk makes no warranty as to the accuracy or completeness of the advertisement or any linked or associated information, and Rightmove has no control over the content. This property advertisement does not constitute property particulars. The information is provided and maintained by Pymm & Co, Sheringham. Please contact the selling agent or developer directly to obtain any information which may be available under the terms of The Energy Performance of Buildings (Certificates and Inspections) (England and Wales) Regulations 2007 or the Home Report if in relation to a residential property in Scotland.
*This is the average speed from the provider with the fastest broadband package available at this postcode. The average speed displayed is based on the download speeds of at least 50% of customers at peak time (8pm to 10pm). Fibre/cable services at the postcode are subject to availability and may differ between properties within a postcode. Speeds can be affected by a range of technical and environmental factors. The speed at the property may be lower than that listed above. You can check the estimated speed and confirm availability to a property prior to purchasing on the broadband provider's website. Providers may increase charges. The information is provided and maintained by Decision Technologies Limited. **This is indicative only and based on a 2-person household with multiple devices and simultaneous usage. Broadband performance is affected by multiple factors including number of occupants and devices, simultaneous usage, router range etc. For more information speak to your broadband provider.
Map data ©OpenStreetMap contributors.





