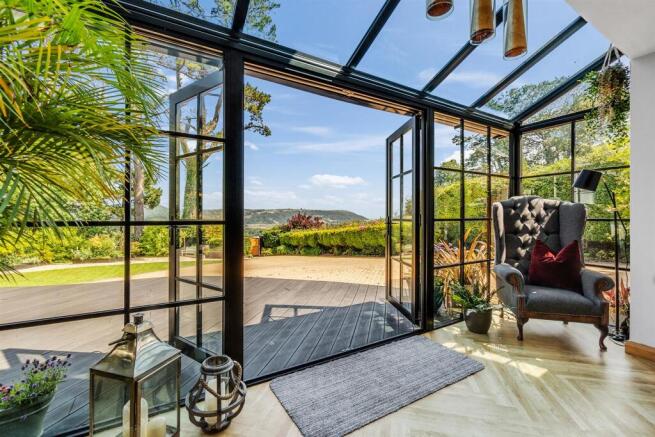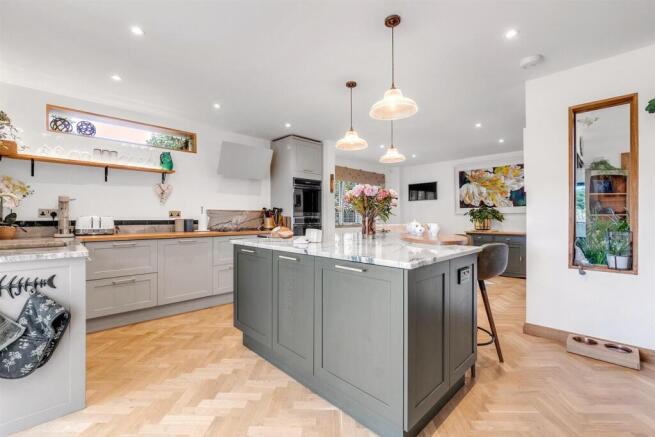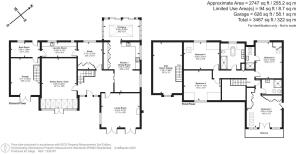
Harepath Hill, Seaton

- PROPERTY TYPE
Detached
- BEDROOMS
5
- BATHROOMS
2
- SIZE
3,467 sq ft
322 sq m
- TENUREDescribes how you own a property. There are different types of tenure - freehold, leasehold, and commonhold.Read more about tenure in our glossary page.
Freehold
Key features
- Beautifully presented
- 4 double bedrooms
- 2 en suites and family bathroom
- Superb kitchen/diner
- Sitting room with woodburner
- Orangery
- Games room and gym
- Garage
- Freehold
- Council Tax Band G
Description
Situation - Idyllically situated on a private lane, which is a no-through road, on the edge of the village of Colyford. The village benefits from an active community and offers a range of facilities including two pubs, a cafe, post office/general store, a butcher's, a church and a village hall. The house is a short walk from the nationally renowned Colyton Grammar School.
The historic town of Colyton is situated about a mile away, providing an excellent selection of local facilities; post office, primary school, pharmacy, Parish church, library, vet, fishmonger, garden centre, bike shop, gym, fish & chip shop, pubs, tea rooms and cafes. Sports clubs abound. Tennis, cricket, football, golf, sailing and canoeing are all available nearby.
To the south within easy reach, is the spectacular Jurassic Coast, designated a World Heritage Site, and including well known towns and villages such as Lyme Regis, Seaton, Branscombe, Beer and Sidmouth. For wildlife enthusiasts, the Seaton Wetlands and Holyford Woods nature reserves are within a short distance from the house.
The area has good rail links to London. Axminster station, just under 6 miles north of Colyford, provides services to Waterloo. The city of Exeter, 22 miles to the West, offers the amenities you would expect, also including mainline rail services to London.
Description - This impressive property offers generous and versatile accommodation, thoughtfully designed to maximise light and space. Upon entering, floor-to-ceiling doors and windows flood the entrance hall with natural light, leading seamlessly into a newly fitted kitchen/breakfast/dining area. The kitchen features an extensive range of units, a larder cupboard, integral appliances, and a stunning Brazilian quartzite-topped island with integrated electric points - perfect for both family life and entertaining.
The kitchen opens through to a recently added Orangery, providing a delightful space to relax and dine while enjoying uninterrupted views of the surrounding countryside. Doors lead directly to the rear patio, ideal for indoor-outdoor living.
The dual-aspect living room benefits from both windows and French doors leading to the decking area, with a cosy woodburner and wooden mantel creating a charming focal point. A versatile Games Room/Gym also opens onto the decking, capturing panoramic views over the Axe Valley and towards the sea.
A dedicated home office offers a quiet space for remote work, leading through to a well-equipped laundry room and a practical boot room - complete with a fully functional dog shower. The adjoining insulated garage includes a useful attic space, offering potential for conversion into an annexe (subject to necessary planning consents).
Upstairs, there are four generous double bedrooms, two feature high-spec en-suite shower rooms.
The main bedroom is a standout feature, benefiting from its own private balcony that offers stunning, far-reaching views across the Axe Valley and towards the sea in the distance - a perfect spot to enjoy morning coffee. The room includes built-in wardrobes and a high-quality en-suite shower room, complete with a luxurious walk-in shower and stylish contemporary fittings.
The luxurious main bathroom includes a freestanding bath and a large separate shower, all finished to an exceptional standard.
Outside - The property is approached via a shared private lane just off the A3052, which leads to electric gates to a paved driveway that offers generous parking for multiple vehicles.
Positioned within a plot extending to approximately 0.35 acres, the home is surrounded by beautifully maintained gardens. To the front, a lawned area and a generously sized decked terrace with feature lighting create a wonderful space for outdoor dining or entertaining, all while enjoying captivating views across the Axe Valley and out towards the distant sea.
Further seating areas can be found at the lower end of the garden, nestled among mature trees, flowering borders, and established shrubs, offering both privacy and seasonal colour.
Access around both sides of the property leads to a range of useful storage sheds and discreet utility areas, guiding you to the rear patio - a beautifully positioned entertaining space that takes full advantage of the open countryside views across rolling fields, providing an idyllic setting to relax and watch the sunset.
Services - Mains Water and Electricity. Private drainage, sewage treatment plant installed in 2024. Oil fired central heating. Oil fired underfloor heating to the ground floor and radiators to the first floor. The Orangery has electric underfloor heating.
Broadband is currently with Starlink.
Directions - What3Words: ///amends.reclusive.charging
Brochures
Harepath Hill, Seaton- COUNCIL TAXA payment made to your local authority in order to pay for local services like schools, libraries, and refuse collection. The amount you pay depends on the value of the property.Read more about council Tax in our glossary page.
- Band: G
- PARKINGDetails of how and where vehicles can be parked, and any associated costs.Read more about parking in our glossary page.
- Yes
- GARDENA property has access to an outdoor space, which could be private or shared.
- Yes
- ACCESSIBILITYHow a property has been adapted to meet the needs of vulnerable or disabled individuals.Read more about accessibility in our glossary page.
- Ask agent
Harepath Hill, Seaton
Add an important place to see how long it'd take to get there from our property listings.
__mins driving to your place
Get an instant, personalised result:
- Show sellers you’re serious
- Secure viewings faster with agents
- No impact on your credit score
Your mortgage
Notes
Staying secure when looking for property
Ensure you're up to date with our latest advice on how to avoid fraud or scams when looking for property online.
Visit our security centre to find out moreDisclaimer - Property reference 34150514. The information displayed about this property comprises a property advertisement. Rightmove.co.uk makes no warranty as to the accuracy or completeness of the advertisement or any linked or associated information, and Rightmove has no control over the content. This property advertisement does not constitute property particulars. The information is provided and maintained by Stags, Honiton. Please contact the selling agent or developer directly to obtain any information which may be available under the terms of The Energy Performance of Buildings (Certificates and Inspections) (England and Wales) Regulations 2007 or the Home Report if in relation to a residential property in Scotland.
*This is the average speed from the provider with the fastest broadband package available at this postcode. The average speed displayed is based on the download speeds of at least 50% of customers at peak time (8pm to 10pm). Fibre/cable services at the postcode are subject to availability and may differ between properties within a postcode. Speeds can be affected by a range of technical and environmental factors. The speed at the property may be lower than that listed above. You can check the estimated speed and confirm availability to a property prior to purchasing on the broadband provider's website. Providers may increase charges. The information is provided and maintained by Decision Technologies Limited. **This is indicative only and based on a 2-person household with multiple devices and simultaneous usage. Broadband performance is affected by multiple factors including number of occupants and devices, simultaneous usage, router range etc. For more information speak to your broadband provider.
Map data ©OpenStreetMap contributors.









