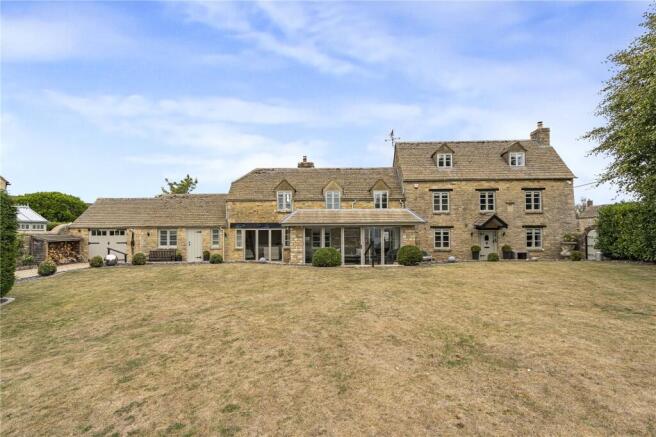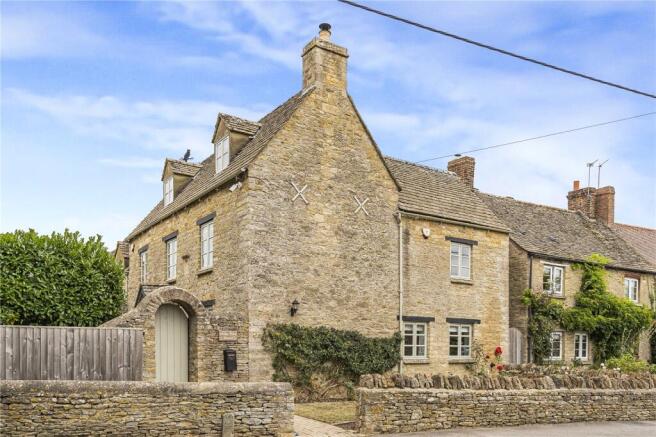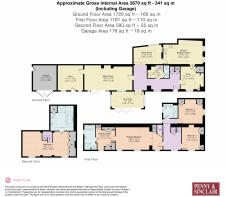Millwood End, Long Hanborough, OX29

- PROPERTY TYPE
Detached
- BEDROOMS
4
- BATHROOMS
3
- SIZE
3,494 sq ft
325 sq m
- TENUREDescribes how you own a property. There are different types of tenure - freehold, leasehold, and commonhold.Read more about tenure in our glossary page.
Freehold
Key features
- CHAIN FREE SALE
- 3670 Sq ft
- South facing garden
- Garage
- 4/5 bedrooms
- Wood burning Stove
Description
Sympathetically extended over a number of years this family home provides extremely versatile four/five bedroom accommodation with a south facing garden.
Upon entering, you are greeted by a charming family room/snug to the right, complete with a wood burning stove. To the left, the property flows through the original dining room into a bright and spacious living room, followed by a versatile study or additional bedroom. The snug and dining room are connected by a generous open-plan kitchen and dining area. Character features such as exposed beams and Cotswold stone walls are showcased throughout the ground floor, creating a seamless blend of contemporary style and period charm that honours the home’s 1700s origins.
Upstairs, the principal bedroom is beautifully appointed and features a large walk-in dressing room and an en suite bathroom with a walk-in shower and freestanding bathtub. Across the landing is a well-proportioned second double bedroom, while a third bedroom sits adjacent to the stylish family bathroom. The second floor is home to an expansive fourth bedroom with its own generous en suite, offering
excellent space and privacy.
Externally, the property boasts a secluded south-facing garden and ample off-street parking. There is also significant potential to develop the existing garage into a two-storey annexe, subject to planning permission.
SITUATION
Long Hanborough is a vibrant and well-connected village in West Oxfordshire, ideally situated between Witney and Woodstock. It offers a wide range of local amenities, including a supermarket, post office, dentist, doctor’s surgery, several public houses, and a Church of England primary school. The nearby towns of Oxford, Woodstock, and Witney provide further amenities, along with an excellent choice of both state and independent schools. These include The Dragon School, Magdalen College School, Cokethorpe, St Hugh’s, Oxford High School, and Headington School. Transport links are excellent, with a railway station in the village (approximately 1.3 miles away) offering regular services to Oxford (around 10 minutes) and London Paddington (approximately 1 hour and 5 minutes). The A40 and A44 are also within easy reach, offering strong road connections westward. Positioned on the edge of the Cotswolds, the property is conveniently located for Chipping Norton, Burford, Estelle (truncated)
VIEWING ARRANGEMENTS
Strictly by appointment with Penny & Sinclair.
TENURE & POSSESSION
The property is freehold with vacant possession on completion.
SERVICES
All mains services are connected.
COUNCIL TAX
Council Tax Band 'G' amounting to £4,073.13 for the year 2025/26.
LOCAL AUTHORITY
West Oxfordshire District Council. Woodgreen, Witney, Oxfordshire OX28 1NB Tel:-
Brochures
Particulars- COUNCIL TAXA payment made to your local authority in order to pay for local services like schools, libraries, and refuse collection. The amount you pay depends on the value of the property.Read more about council Tax in our glossary page.
- Band: G
- PARKINGDetails of how and where vehicles can be parked, and any associated costs.Read more about parking in our glossary page.
- Yes
- GARDENA property has access to an outdoor space, which could be private or shared.
- Yes
- ACCESSIBILITYHow a property has been adapted to meet the needs of vulnerable or disabled individuals.Read more about accessibility in our glossary page.
- Ask agent
Millwood End, Long Hanborough, OX29
Add an important place to see how long it'd take to get there from our property listings.
__mins driving to your place
Get an instant, personalised result:
- Show sellers you’re serious
- Secure viewings faster with agents
- No impact on your credit score



Your mortgage
Notes
Staying secure when looking for property
Ensure you're up to date with our latest advice on how to avoid fraud or scams when looking for property online.
Visit our security centre to find out moreDisclaimer - Property reference SSS200183. The information displayed about this property comprises a property advertisement. Rightmove.co.uk makes no warranty as to the accuracy or completeness of the advertisement or any linked or associated information, and Rightmove has no control over the content. This property advertisement does not constitute property particulars. The information is provided and maintained by Penny & Sinclair, Summertown. Please contact the selling agent or developer directly to obtain any information which may be available under the terms of The Energy Performance of Buildings (Certificates and Inspections) (England and Wales) Regulations 2007 or the Home Report if in relation to a residential property in Scotland.
*This is the average speed from the provider with the fastest broadband package available at this postcode. The average speed displayed is based on the download speeds of at least 50% of customers at peak time (8pm to 10pm). Fibre/cable services at the postcode are subject to availability and may differ between properties within a postcode. Speeds can be affected by a range of technical and environmental factors. The speed at the property may be lower than that listed above. You can check the estimated speed and confirm availability to a property prior to purchasing on the broadband provider's website. Providers may increase charges. The information is provided and maintained by Decision Technologies Limited. **This is indicative only and based on a 2-person household with multiple devices and simultaneous usage. Broadband performance is affected by multiple factors including number of occupants and devices, simultaneous usage, router range etc. For more information speak to your broadband provider.
Map data ©OpenStreetMap contributors.




