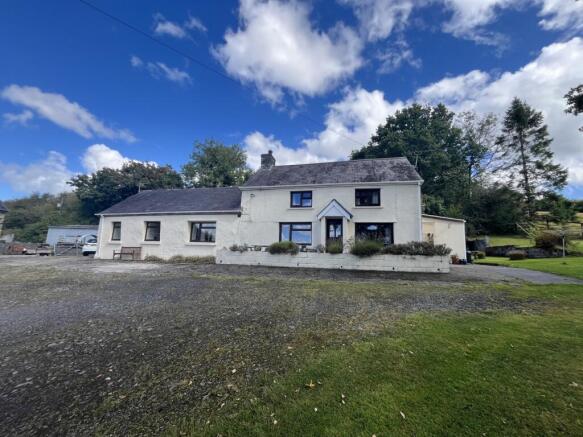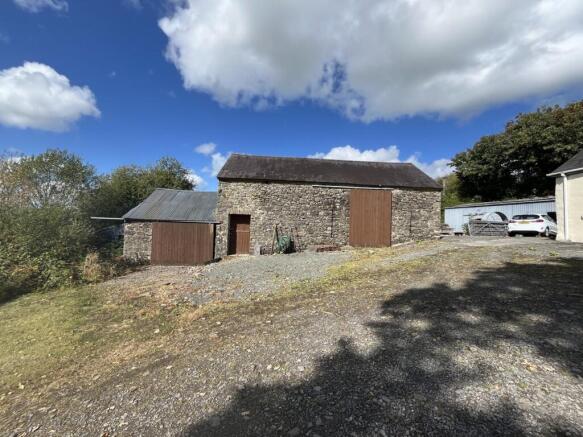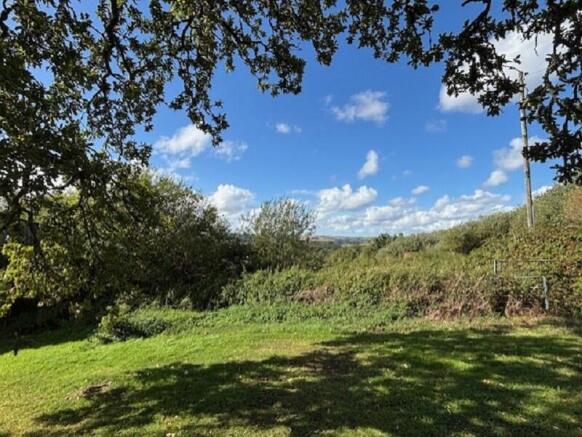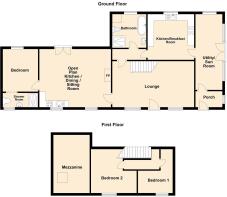
Crugybar, Llanwrda, Carmarthenshire.
- PROPERTY TYPE
Smallholding
- BEDROOMS
3
- BATHROOMS
2
- SIZE
Ask agent
Key features
- Attractive 62 Acre Smallholding
- In a Private Setting
- 2 Bedroom Farmhouse & 1 Bedroom Annexe
- Range of Useful Outbuildings
- Hay Meadows/Silage & Pasture Land
- Stunning Far Reaching Views
- Potential for diversification, equestrian or holiday use (STP)
- Peaceful location with excellent accessibility
- EPC: PENDING
- OPTION TO BE SOLD WITH LESS LAND
Description
A detached 2 bedroom house and attached former cow shed which has been sympathetically converted, to provide a home of much character to include the ingle nook fireplace and beamed ceilings. The property has the benefit of oil central heating and double glazing.
The accommodation comprises lounge/dining room, bathroom, kitchen/breakfast room, utility sun room, porch and 2 bedrooms in the main house and an attached self contained 1 bedroom annexe comprising open plan lounge/dining area, kitchen, bedroom and shower room.
The property is situated in the Cothi Valley between Brechfa Forest to the South West and the Cambrian Uplands to the North East, approximately 2.5 miles from Crug Y Bar Village. Llandeilo and Llandovery are both approximately 10 miles away which offer a wide and varied ranged of amenities to include banks, shops, offices and schools etc.
CTFRL
Double Glazed Door
to:
Lounge/Dining Room
4.34m x 6.59m (14' 3" x 21' 7")
With 2 double glazed windows, TV point, vinyl flooring, down lights and understairs cupboard. Feature inglenook fireplace with timber bressumer beam and bread oven with tiled hearth. Open balustrade staircase to first floor.
Inner Hall
Access to roof space.
Bathroom
2.66m x 2.70m (8' 9" x 8' 10")
With panelled bath, low level wc, pedestal wash hand basin with mirror and shaver point and shower enclosure with Triton electric shower unit. Radiator, double glazed window, heated towel rail and down lights. Airing cupboard with hot water cylinder and slatted shelves. Sky light and extractor fan.
Kitchen / Breakfast Room
3.57m x 3.67m (11' 9" x 12' 0")
With a range of wall, drawer, pantry/larder and base units with fitted worktops, integrated fridge, bowl and half ceramic sink unit with mixer tap, 4 ring electric hob with stainless steel extractor hood and electric oven. Plumbing for dish washer, down lights, 2 sky lights, double glazed window and vinyl flooring. Part tiled walls, radiator and door to:
Utility/Sun Room
5.94m x 2.10m (19' 6" x 6' 11")
With oil central heating boiler. Bowl and a half sink unit, wall and base units, fitted worktop, 3 windows, plumbing for washing machine and sliding patio doors. Door to porch.
Porch
2.12m x 1.26m (6' 11" x 4' 2")
With coat hooks, double glazed window and door. Tiled floor.
First Floor
Landing with beamed ceiling, sky light and down lights.
Bedroom 1
2.79m Max x 4.52m Max (9' 2" Max x 14' 10" Max)
Double glazed window, beamed ceiling and radiator.
Bedroom 2
4.58m Max x 4.81m Max (15' 0" Max x 15' 9" Max)
With double glazed window, radiator, down lights, beamed ceiling and access to roof space.
Annexe
A former cowshed which has been converted to a high stand comprising a self contained 1 bedroom annexe with mezzanine area. Door from lounge/dining room to:
Open Plan Kitchen / Dining / Sitting Room
6.97m x 4.33m (22' 10" x 14' 2")
With wood burning stove on a slate hearth. Access up to mezzanine area. Range of drawer, larder, base and wall units with fitted worktops, stainless steel bowl and a half sink unit with mixer tap, electric oven, double glazed window, double glazed patio doors, part tiled walls and 4 ring electric hob with extractor fan.
Bedroom
3.34m x 2.77m (10' 11" x 9' 1")
With double glazed window, radiator and built in mirrored wardrobes.
Shower Room
1.38m x 1.15m (4' 6" x 3' 9")
With pedestal wash hand basin with mixer tap, low level wc and shower enclosure with electric shower unit. Heated towel rail, fully tiled walls, double glazed window and down lights.
Mezzanine
3.41m x 4.04m (11' 2" x 13' 3")
Restricted headroom, radiator, open balustrade over lounge/dining area, sky light and 2 radiators.
EXTERNALLY
The property is approached via a private entrance driveway which terminates at the homestead with yard, ample parking and turning area. Access through to pasture paddocks.
Rear gravelled garden area with paved patio.
Greenhouse, oil tank and outside tap.
Prolific vegatable/orchard area with fruit trees. Polytunnel, store shed and greenhouse.
4 Bay Steel Framed Hay Barn
Access to the range of outbuildings comprising:
Summer House
2.71m x 2.64m (8' 11" x 8' 8")
Barn/workshop
3.80m x 3.76m (12' 6" x 12' 4")
Stable door.
Cart Shed
5.87m x 3.78m (19' 3" x 12' 5")
Sliding door.
Workshop
4.95m x 6.47m (16' 3" x 21' 3")
Former Cow Shed
11.63m x 6.73m (38' 2" x 22' 1")
Corrugated. Former cow stalls.
Dutch Barn
5.73m x 11.44m (18' 10" x 37' 6")
Tool Shed
11.81m x 7.15m (38' 9" x 23' 5")
Concrete block and corrugated.
Former Slurry Pit
Former Milking Parlour
7.23m x 4.77m (23' 9" x 15' 8")
Corrugated. Concrete floor.
Former Dairy
4.78m x 4.82m (15' 8" x 15' 10")
Corrugated and concrete floor.
The Land
The property stands in just over 62 acres which surrounds the homestead giving privacy and seclusion.
The land comprises good quality silage/hay meadows and pasture land well fenced in nature, level and gently sloping.
OPTION AVAILABLE TO BUY WITH LESS LAND
Agents Note
We are advised that there is a public footpath.
Separate right of way through property for adjoining owner (not up main drive).
Local Authority
Carmarthenshire County Council, Spilman Street, Carmarthen, Tel.No. .
Broadband and Mobile phone
The mobile signal is good in this area. Please check with your provider. The broadband signal is standard.
Viewing
By appointment with the Selling Agents.
Brochures
BrochureEnergy Performance Certificates
EPC GraphCrugybar, Llanwrda, Carmarthenshire.
NEAREST STATIONS
Distances are straight line measurements from the centre of the postcode- Llanwrda Station4.6 miles
- Llangadog Station5.1 miles
Notes
Disclaimer - Property reference PRJ11534. The information displayed about this property comprises a property advertisement. Rightmove.co.uk makes no warranty as to the accuracy or completeness of the advertisement or any linked or associated information, and Rightmove has no control over the content. This property advertisement does not constitute property particulars. The information is provided and maintained by Clee Tompkinson & Francis, Llandeilo. Please contact the selling agent or developer directly to obtain any information which may be available under the terms of The Energy Performance of Buildings (Certificates and Inspections) (England and Wales) Regulations 2007 or the Home Report if in relation to a residential property in Scotland.
Map data ©OpenStreetMap contributors.






