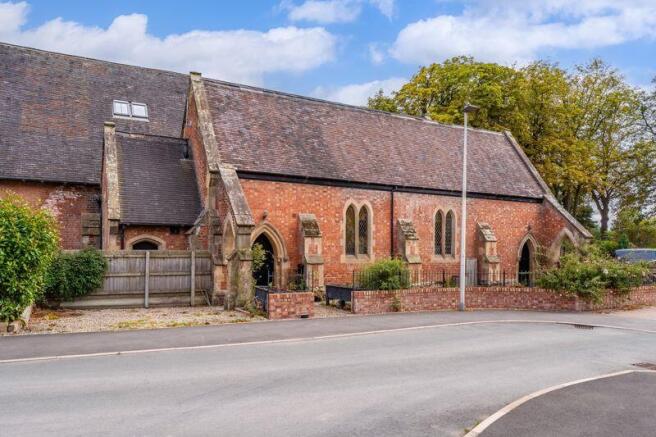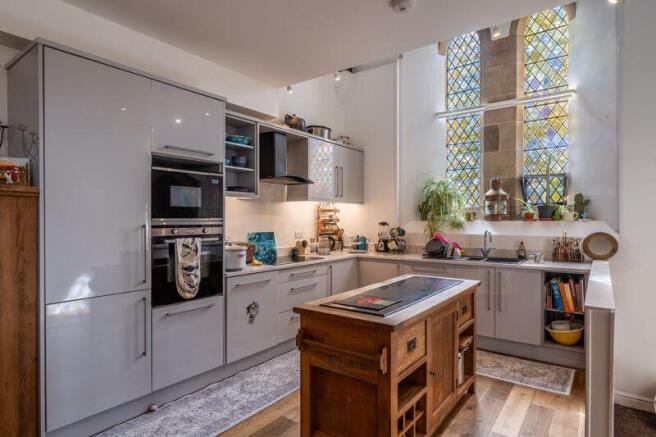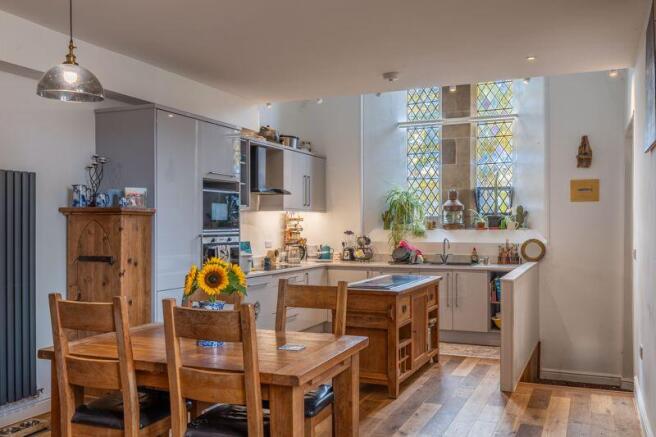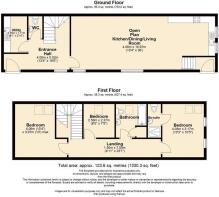Willow House, The Furlongs, Shrewsbury

- PROPERTY TYPE
Character Property
- BEDROOMS
3
- BATHROOMS
2
- SIZE
Ask agent
- TENUREDescribes how you own a property. There are different types of tenure - freehold, leasehold, and commonhold.Read more about tenure in our glossary page.
Freehold
Key features
- A high quality conversion forming part of the former Shelton Hospital Chapel
- Thoughtfully designed with a blend of character features and modern fittings
- Attractive contemporary kitchen with a range of fitted units and integrated appliances
- Three good bedrooms with striking ceiling heights
- Luxury family bathroom and further en-suite with feature tiling
- Off street parking and landscaped gardens
Description
Feature arched solid oak original front door with cast iron furnishings, surrounded by stone work and leading into:
Split level reception hallway
16' 0'' x 10' 5'' (4.88m x 3.18m)
With range of recessed lighting, radiator, useful understairs recess, original arched window to the front feature staircase with half landing leading to first floor. Door to:
Cloakroom
With attratcive suite.
Utility room
9' 1'' x 5' 10'' (2.77m x 1.78m)
With range of contemporary units comprising: sink unit, plumbing for washing machine and space for tumble drier.
Generous open plan kitchen/living area
35' 10'' x 16' 2'' (10.92m x 4.92m)
Fitted with range of contemporary units with granite worksurfaces range of built-in cupboards, built-in dishwasher, built-in fridge freezer, built-in ceramic electric induction hob with extractor hood above, built-in electric oven and built-in microwave. Range of radiators, pendant lighting points, TV aerial sockets and power points. Wooden flooring throughout. Feature arch windows to the front and the side, further feature original oak door leading to gardens.
Stairs rise from reception hallway
First Floor Landing
With feature vaulted ceiling and exposed timbers. Landing gives access to bedroom accommodation comprising:
Principle bedroom
13' 4'' x 10' 4'' (4.06m x 3.15m)
With TV aerial socket, feature original beams with feature circular window overlooking living area and double glazed skylights to the rear. Door to:
En-suite
With contemporary white suite comprising: shower cubicle with power-shower, wash hand basin and low level flush WC.
Bedroom Two
13' 4'' x 10' 0'' (4.06m x 3.05m)
With double glazed skylights to the rear and feature cruck beam archways.
Bedroom Three
8' 5'' x 7' 10'' (2.57m x 2.39m)
With feature cruck beam archway and double glazed skylight to the rear.
Quality family bathroom
Fitted with contemporary white suite comprising: panelled bath, wash hand basin, low level flush WC
Outside
The property is approached off the council maintained road onto gravelled parking area providing off road parking for two/three cars, separate pedestrian access leads onto gravelled pathway leading to the front door with flower bed set to one side, large paved patio extends across the width of the property with lawn extending, gardens are enclosed by a variety of fencing and brick walling with railings.
NOTE
The agent has not been able to verify the availability and nature of services. All interested parties should obtain verification through their solicitor or surveyor before entering a legal commitment to purchase.
Please note that our room sizes are quoted in metres to the nearest one tenth of a metre on a wall to wall basis. The imperial equivalent (included in brackets) is only intended as an approximate guide. We have not tested the services, equipment or appliances in this property; also, please note that any fixture, fittings or apparatus not specifically referred to in these details, is not included in the sale, even if they appear in any internal photographs. You are advised to commission appropriate investigations and ensure your solicitor verifies what is included in the sale, before entering a legal commitment to purchase. While we try to make our sales details accurate and reliable,Spencer & Jakeman does not give, nor does any Officer or employee have authority to...
Brochures
Property BrochureFull Details- COUNCIL TAXA payment made to your local authority in order to pay for local services like schools, libraries, and refuse collection. The amount you pay depends on the value of the property.Read more about council Tax in our glossary page.
- Band: E
- PARKINGDetails of how and where vehicles can be parked, and any associated costs.Read more about parking in our glossary page.
- Yes
- GARDENA property has access to an outdoor space, which could be private or shared.
- Yes
- ACCESSIBILITYHow a property has been adapted to meet the needs of vulnerable or disabled individuals.Read more about accessibility in our glossary page.
- Ask agent
Willow House, The Furlongs, Shrewsbury
Add an important place to see how long it'd take to get there from our property listings.
__mins driving to your place
Get an instant, personalised result:
- Show sellers you’re serious
- Secure viewings faster with agents
- No impact on your credit score
Your mortgage
Notes
Staying secure when looking for property
Ensure you're up to date with our latest advice on how to avoid fraud or scams when looking for property online.
Visit our security centre to find out moreDisclaimer - Property reference 12744977. The information displayed about this property comprises a property advertisement. Rightmove.co.uk makes no warranty as to the accuracy or completeness of the advertisement or any linked or associated information, and Rightmove has no control over the content. This property advertisement does not constitute property particulars. The information is provided and maintained by Spencer Jakeman, Shrewsbury. Please contact the selling agent or developer directly to obtain any information which may be available under the terms of The Energy Performance of Buildings (Certificates and Inspections) (England and Wales) Regulations 2007 or the Home Report if in relation to a residential property in Scotland.
*This is the average speed from the provider with the fastest broadband package available at this postcode. The average speed displayed is based on the download speeds of at least 50% of customers at peak time (8pm to 10pm). Fibre/cable services at the postcode are subject to availability and may differ between properties within a postcode. Speeds can be affected by a range of technical and environmental factors. The speed at the property may be lower than that listed above. You can check the estimated speed and confirm availability to a property prior to purchasing on the broadband provider's website. Providers may increase charges. The information is provided and maintained by Decision Technologies Limited. **This is indicative only and based on a 2-person household with multiple devices and simultaneous usage. Broadband performance is affected by multiple factors including number of occupants and devices, simultaneous usage, router range etc. For more information speak to your broadband provider.
Map data ©OpenStreetMap contributors.





