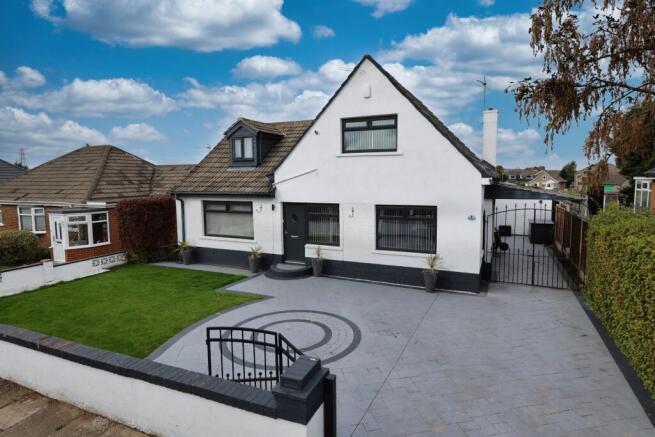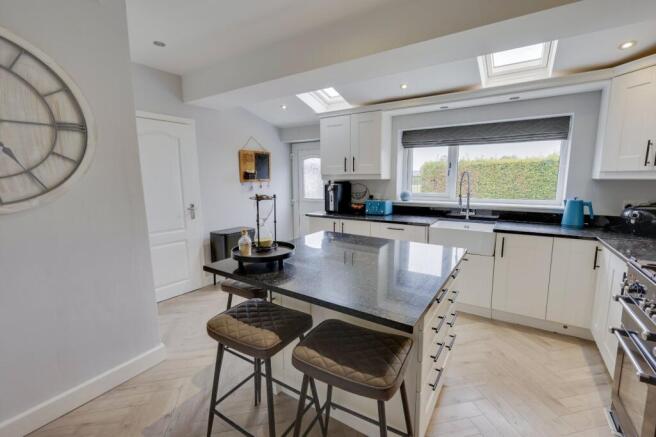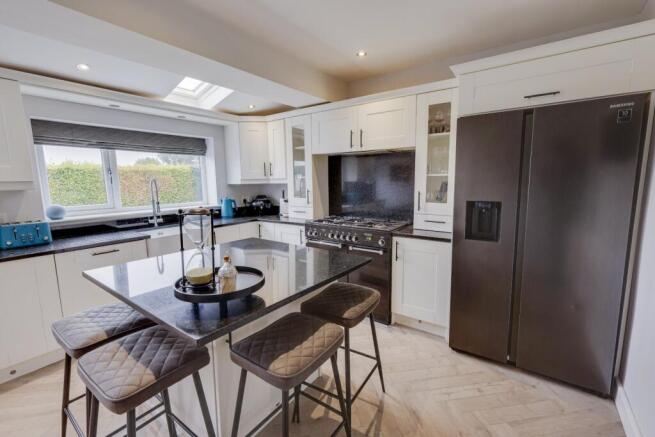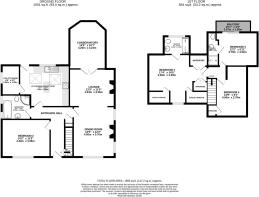Willow Gardens, Bradford, West Yorkshire, BD2

- PROPERTY TYPE
Bungalow
- BEDROOMS
4
- BATHROOMS
3
- SIZE
Ask agent
- TENUREDescribes how you own a property. There are different types of tenure - freehold, leasehold, and commonhold.Read more about tenure in our glossary page.
Freehold
Key features
- Four bedrooms, two with en-suites.
- Modern open-plan living & dining areas.
- Conservatory with garden & field views.
- Luxury fitted kitchen with high-end appliances.
- Newly fitted bathrooms & en-suites.
- Ground-floor double bedroom with adjacent bathroom.
- Private balcony overlooking cricket fields.
- Professionally built self-contained garden apartment.
- Landscaped rear garden & large driveway with carport.
- Quiet cul-de-sac location close to schools and amenities.
Description
LOCATION
This location is ideal for commuting being accessible to the Ring Road and provides major links to the motorway networks and the centres of Leeds and Bradford. For the more travelled commuter Leeds & Bradford Airport is only a short car ride away and there are several train stations nearby offering easy access to Leeds and Bradford and other major cities. There are many facilities on offer in Eccleshill and Greengates. The selection of pubs and eateries is excellent catering for all tastes and age groups and, from this property, are within easy walking distance. For dog walkers there is Eccleshill's recreation ground yards from the house where a local dog 'club' meets regularly for socialising as well as a second recreation ground nearby in the village.
GROUND FLOOR
The property welcomes you with a bright and modern entrance hall, finished with neutral décor and newly laid laminate flooring. From here, the open-plan lounge and dining room unfold—a spacious, light-filled setting with large windows, ideal for family living and entertaining. The conservatory extends the living space, carpeted for comfort and offering panoramic views across the garden and cricket fields beyond. The recently updated kitchen is a true centrepiece, designed with sleek white gloss cabinetry, luxury black quartz worktops, and a large breakfast island. High-end integrated appliances, including a range cooker, extractor hood, dishwasher, and plumbed American-style fridge freezer with fitted water and ice machine, complete the stylish finish. A separate utility room keeps household tasks neatly tucked away, with ample space for appliances and storage. Also on the ground floor is a generous double bedroom, perfect for guests or multigenerational use, complemented by a newly fitted four-piece bathroom suite featuring a walk-in shower, bath, WC, and basin with black fittings and modern tiling. The property also benefits from a new boiler installed within the last three years, ensuring efficiency and peace of mind.
FIRST FLOOR
The staircase and landing, newly carpeted, lead to three further bedrooms. The master bedroom is a spacious retreat with dual-aspect windows and a modern en-suite shower room finished to an exceptional standard. Bedroom three is a standout feature—this large double boasts French doors opening onto a private balcony with uninterrupted views over the cricket fields, plus its own en-suite bathroom. Bedroom four, a well-proportioned room, provides flexibility as a child’s room, study, or additional guest space.
OUTSIDE
To the front, a patterned concrete driveway offers off-street parking for up to five vehicles, alongside a carport for added convenience, and there is also infrastructure in place for an electric vehicle charger (requiring only the unit itself to be fitted). A well-maintained garden enhances kerb appeal. At the rear, the landscaped garden is fully enclosed with lawns, a patio for outdoor dining, and direct views over the cricket pitch—an ideal space for family life and entertaining. A standout feature of this property is the professionally built detached outbuilding, currently arranged in the style of a garden apartment. Finished to a high standard, it offers an open-plan living area, compact kitchen, double bedroom, and WC with chemical toilet and sink (water supplied via barrels with a pump system). While not plumbed into mains services, this versatile space is ideal as a home office, creative studio, guest suite, or a private retreat for older children.
BROCHURE DETAILS
Hardisty and Co prepared these details, including photography, in accordance with our estate agency agreement.
SERVICES – Disclosure of Financial Interests
Unless instructed otherwise, the company would normally offer all clients, applicants, and prospective purchasers its full range of estate agency services, including the valuation of their present property and sales service. We also intend to offer clients, applicants and prospective purchasers' mortgage and financial services advice through our association with Mortgage Advice Bureau. We will also offer to clients and prospective purchasers the services of our panel solicitors, removers, and contactors. We would normally be entitled to commission or fees for such services and disclosure of all our financial interests can be found on our website.
MORTGAGE SERVICES
We are whole of market and would love to help with your purchase or remortgage. Call to book your appointment today option 4.
- COUNCIL TAXA payment made to your local authority in order to pay for local services like schools, libraries, and refuse collection. The amount you pay depends on the value of the property.Read more about council Tax in our glossary page.
- Band: E
- PARKINGDetails of how and where vehicles can be parked, and any associated costs.Read more about parking in our glossary page.
- Yes
- GARDENA property has access to an outdoor space, which could be private or shared.
- Yes
- ACCESSIBILITYHow a property has been adapted to meet the needs of vulnerable or disabled individuals.Read more about accessibility in our glossary page.
- Ask agent
Willow Gardens, Bradford, West Yorkshire, BD2
Add an important place to see how long it'd take to get there from our property listings.
__mins driving to your place
Get an instant, personalised result:
- Show sellers you’re serious
- Secure viewings faster with agents
- No impact on your credit score
Your mortgage
Notes
Staying secure when looking for property
Ensure you're up to date with our latest advice on how to avoid fraud or scams when looking for property online.
Visit our security centre to find out moreDisclaimer - Property reference HAD250844. The information displayed about this property comprises a property advertisement. Rightmove.co.uk makes no warranty as to the accuracy or completeness of the advertisement or any linked or associated information, and Rightmove has no control over the content. This property advertisement does not constitute property particulars. The information is provided and maintained by Hardisty, Horsforth. Please contact the selling agent or developer directly to obtain any information which may be available under the terms of The Energy Performance of Buildings (Certificates and Inspections) (England and Wales) Regulations 2007 or the Home Report if in relation to a residential property in Scotland.
*This is the average speed from the provider with the fastest broadband package available at this postcode. The average speed displayed is based on the download speeds of at least 50% of customers at peak time (8pm to 10pm). Fibre/cable services at the postcode are subject to availability and may differ between properties within a postcode. Speeds can be affected by a range of technical and environmental factors. The speed at the property may be lower than that listed above. You can check the estimated speed and confirm availability to a property prior to purchasing on the broadband provider's website. Providers may increase charges. The information is provided and maintained by Decision Technologies Limited. **This is indicative only and based on a 2-person household with multiple devices and simultaneous usage. Broadband performance is affected by multiple factors including number of occupants and devices, simultaneous usage, router range etc. For more information speak to your broadband provider.
Map data ©OpenStreetMap contributors.







