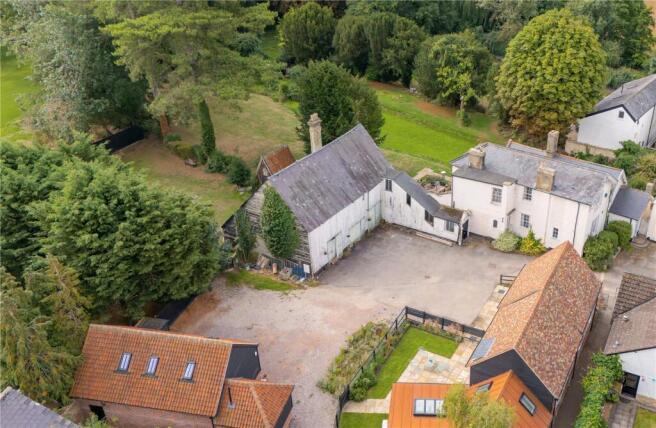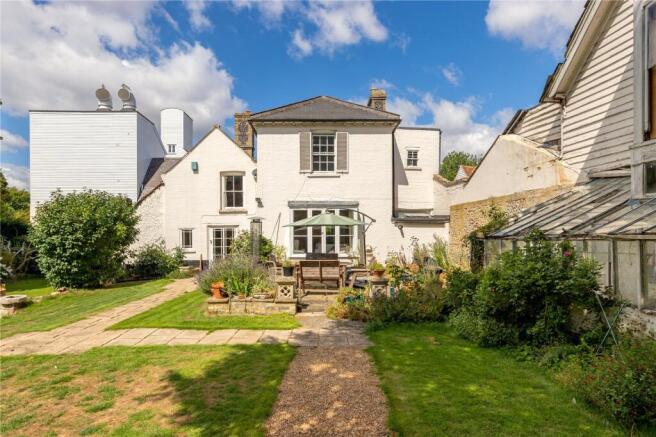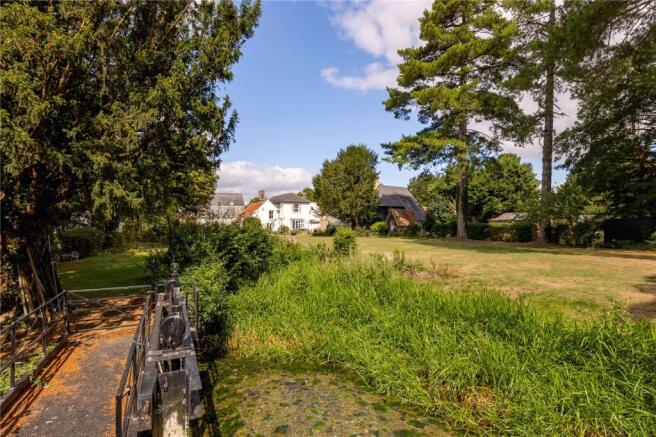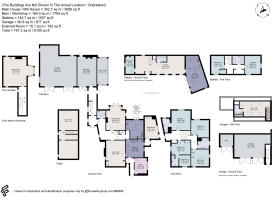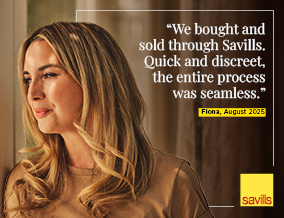
Mill Lane, Linton, Cambridge, CB21

- PROPERTY TYPE
Detached
- BEDROOMS
5
- BATHROOMS
3
- SIZE
4,239 sq ft
394 sq m
- TENUREDescribes how you own a property. There are different types of tenure - freehold, leasehold, and commonhold.Read more about tenure in our glossary page.
Freehold
Key features
- Substantial former mill house with double garage
- Converted stable block with additional accommodation
- Barn with planning permission
- Well connected village
- River frontage
- EPC Rating = C
Description
Description
The Mill House is a substantial Grade II listed former mill house with a double garage, a meticulously converted stable block, and barn with planning permission, set in a tucked-away position alongside the former mill complex (now converted into separate dwellings).
The property enjoys a peaceful setting in this well-connected village next to the River Granta with great access to local amenities. The Mill House can be sold as a whole, which includes the main house, the Barn with planning permission, the Stables and the Garage block for the guide price of £2,000,000 or as Plot 1: The Mill House and the Barn with planning permission for a guide price of £1,250,000.
In the main house the accommodation is arranged over two floors, extending to around 4,239 sq ft, with additional cellar space beneath part of the ground floor. Many period features remain, offering an excellent opportunity for further sympathetic modernisation to create a striking village home with character, large gardens, and direct river frontage. Inside, there are two principal reception rooms, an Aga kitchen, a further kitchen/breakfast room, a study, five bedrooms, and three bathrooms.
Planning permission has been granted to convert the attached barn into four bed ancillary accommodation. Details of the approved plans are available via the South Cambridgeshire planning portal or the vendors’ sole agents. At present, the barn is linked to the house by a stairwell leading to a first-floor billiards room, complete with an oriel window overlooking the gardens. Greater Cambridge Planning Portal 22/03774/HFUL.
The majority of the gardens lie to the rear, featuring the former mill race—now a sunken lawn—which leads up to the position of the original mill wheel. Mature trees, a vegetable garden, a former ice house, a grass tennis court, and access to the Grade II listed sluice gates on the River Granta all add to the appeal of the grounds. All in all measuring 1.49 acres.
Approached via Mill Lane, the property has a paved parking area in front of the barn, with space for multiple vehicles. If sold separately the outside area will need to be assigned, further details are available from the selling agent.
A contemporary two or three bedroom stable conversion has been renovated to a high standard, whilst preserving some of the original features. The property comprises a large living/dining room with a stylish kitchen leading out to the patio area through bi-folding doors. There is a downstairs shower room and a separate study or third bedroom. Upstairs, there are two spacious bedrooms and a further bathroom. It also benefits from underfloor heating throughout and an air source heat pump.
There is also an additional garage block with a double garage and a room above equipped with a useful kitchen and bathroom.
In all, The Mill House offers a rare combination of period charm, riverside setting, and flexibility—either as a single large home with substantial gardens and outbuildings, or further developed into three properties under the existing planning consents.
Location
The Mill House is situated in the heart of the popular, thriving village of Linton, accessible to excellent everyday facilities including the very popular Linton Kitchen, two bakeries, a Co-op general store, a number of pubs, Indian restaurant and a newsagent/post office. There is also a primary school and the well regarded Linton Village College which has a leisure centre.
The university city of Cambridge is approximately 10.6 miles to the north west with comprehensive shopping, recreational and cultural facilities. The medieval market town of Saffron Walden is approximately 6.5 miles away has a wide range of shopping and recreational facilities, including an excellent historic market that takes place every Tuesday and Saturday. There are independent schools in Saffron Walden and a full range of renowned schools for all ages in Cambridge.
For the commuter the A1307 leads west to the A11 at Fourwentways which leads north to the A14 and south to the M11 (Junction 9a), the M25, Stansted Airport and London. Audley End & Whittlesford railway stations offer frequent services to Cambridge and London on the Liverpool St line (all distances and travel times are approximate).
All distances and times are approximate.
Square Footage: 4,239 sq ft
Acreage: 1.49 Acres
Additional Info
Agent's Note: Under Section 21 of the Estate Agents Act 1979 (declaration of interest) we have a duty to inform potential purchasers of this property that the vendor is a relative of an employee of Savills.
Mains Water, Electricity, Gas and Drainage.
Brochures
Web Details- COUNCIL TAXA payment made to your local authority in order to pay for local services like schools, libraries, and refuse collection. The amount you pay depends on the value of the property.Read more about council Tax in our glossary page.
- Band: G
- PARKINGDetails of how and where vehicles can be parked, and any associated costs.Read more about parking in our glossary page.
- Yes
- GARDENA property has access to an outdoor space, which could be private or shared.
- Yes
- ACCESSIBILITYHow a property has been adapted to meet the needs of vulnerable or disabled individuals.Read more about accessibility in our glossary page.
- Ask agent
Mill Lane, Linton, Cambridge, CB21
Add an important place to see how long it'd take to get there from our property listings.
__mins driving to your place
Get an instant, personalised result:
- Show sellers you’re serious
- Secure viewings faster with agents
- No impact on your credit score
Your mortgage
Notes
Staying secure when looking for property
Ensure you're up to date with our latest advice on how to avoid fraud or scams when looking for property online.
Visit our security centre to find out moreDisclaimer - Property reference CAS250228. The information displayed about this property comprises a property advertisement. Rightmove.co.uk makes no warranty as to the accuracy or completeness of the advertisement or any linked or associated information, and Rightmove has no control over the content. This property advertisement does not constitute property particulars. The information is provided and maintained by Savills, Cambridge. Please contact the selling agent or developer directly to obtain any information which may be available under the terms of The Energy Performance of Buildings (Certificates and Inspections) (England and Wales) Regulations 2007 or the Home Report if in relation to a residential property in Scotland.
*This is the average speed from the provider with the fastest broadband package available at this postcode. The average speed displayed is based on the download speeds of at least 50% of customers at peak time (8pm to 10pm). Fibre/cable services at the postcode are subject to availability and may differ between properties within a postcode. Speeds can be affected by a range of technical and environmental factors. The speed at the property may be lower than that listed above. You can check the estimated speed and confirm availability to a property prior to purchasing on the broadband provider's website. Providers may increase charges. The information is provided and maintained by Decision Technologies Limited. **This is indicative only and based on a 2-person household with multiple devices and simultaneous usage. Broadband performance is affected by multiple factors including number of occupants and devices, simultaneous usage, router range etc. For more information speak to your broadband provider.
Map data ©OpenStreetMap contributors.
