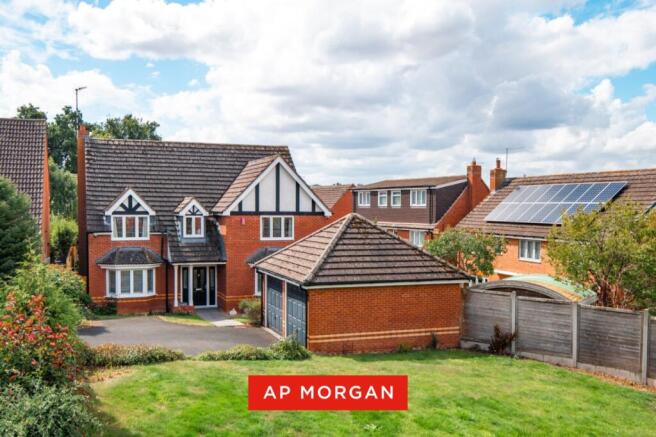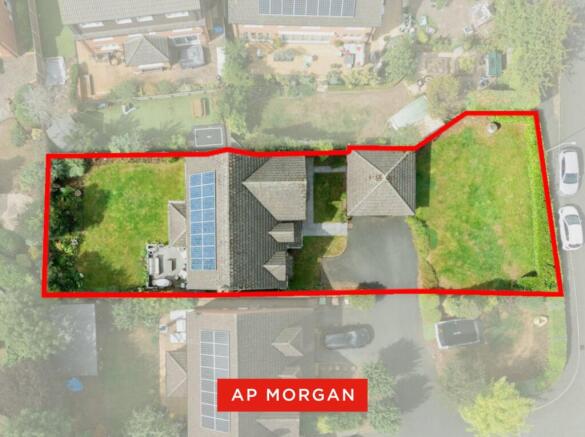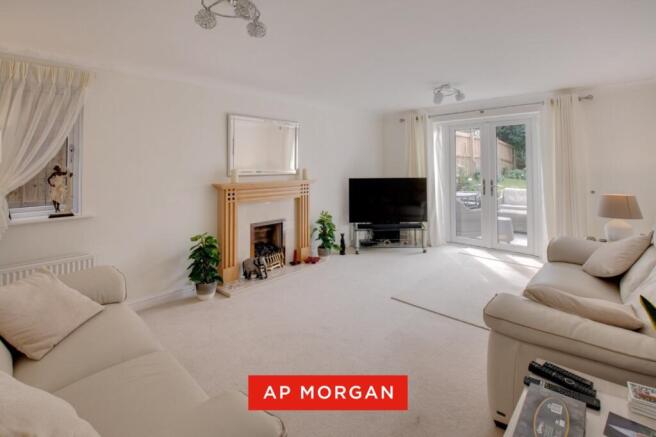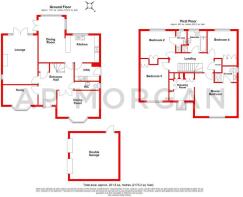
Pear Tree Way, Wychbold, Droitwich, Worcestershire, WR9

- PROPERTY TYPE
Detached
- BEDROOMS
4
- BATHROOMS
3
- SIZE
2,170 sq ft
202 sq m
- TENUREDescribes how you own a property. There are different types of tenure - freehold, leasehold, and commonhold.Read more about tenure in our glossary page.
Freehold
Key features
- Executive four-bedroom detached family home on the biggest plot on the estate.
- First time on the market in 21 years – chain free.
- Light and airy throughout with dedicated high-quality home office and high-speed internet connectivity.
- Open-plan kitchen/dining/family room with underfloor heating and French doors to garden.
- Master suite with walk-in dressing room and en-suite with walk-in shower.
- Three further double bedrooms, second bedroom with en-suite; all bathrooms fitted to a high standard.
- Detached double garage – ideal for annexe, home gym, or business (subject to permissions).
- Driveway for three cars and extensive gardens with potential for summerhouse or studio.
- Solar panels providing free electricity (average bills approx. £350 per year) and around £3,000 yearly rebate, approx. £30,000 in value over 12 years.
Description
On approach, the property impresses with a sizeable driveway providing parking for three cars, with scope to extend further (lapsed planning permission in place), alongside a detached double garage fitted with power, lighting, and a pitched roof for additional storage. The garage also offers fantastic potential for conversion into a self-contained annexe, home gym, or business space (subject to the relevant permissions). A large front lawn, enjoying sun throughout the day and bordered by hedges for privacy, further enhances the frontage.
We have been advised that the property benefits from solar panels on the highest feed-in tariff, fixed for a 12-year term, providing not only free electricity (with average household electricity bills around £350 per year) but also a yearly rebate of around £3,000 – equating to approximately £30,000 in value over the remaining period.
Stepping inside, the welcoming reception hallway features a striking galleried staircase with under-stairs storage, and doors leading to the principal reception rooms. To the front are two elegant reception rooms, both with bay windows and built-in shutters – currently used as a study and formal dining room. The study has been thoughtfully designed as a dedicated, spacious, high-quality home office, with excellent high-speed internet connectivity. This fantastic space will strongly appeal to those working from home, ensuring a professional and productive environment without compromise. The sizeable lounge offers a relaxing living space with French doors opening onto the rear garden.
At the heart of the home is the impressive open-plan kitchen/dining/family room. The kitchen is fitted with integrated dual oven, five-burner gas hob, dishwasher, wine cooler, Quooker boiling water and filtered water tap and underfloor heating. The adjoining dining area provides ample space for entertaining, with French doors to the garden and fitted shutters on both windows and doors. A separate utility room provides further storage, appliance space, sink, and side access. A convenient guest WC completes the ground floor accommodation.
The galleried landing gives access to four generous double bedrooms and the family bathroom. The master suite is an outstanding feature, offering a large bedroom with an adjoining walk-in dressing room (formerly the fifth bedroom) complete with built-in wardrobes and dressing table. The en-suite is fitted with a generously sized walk-in shower, WC, and wash basin. The second bedroom is also a spacious double, benefitting from a built-in wardrobe and en-suite. Bedrooms three and four are well-proportioned doubles, each with built-in wardrobes. Importantly, all bedrooms are further complemented by fitted dressing tables with two matching bedside tables, providing a consistent and stylish finish throughout. The family bathroom includes a bathtub, separate shower cubicle, wash basin, and WC. An airing cupboard provides additional storage.
Outside, the property continues to impress with a large southerly-facing rear garden, enjoying sunlight throughout the day. Laid initially to a paved seating area leading to a lawn bordered by mature flowers and shrubs, the plot size offers excellent potential for the addition of a summerhouse or garden studio – further enhancing the appeal for those working from home. The garden is enclosed by fencing with a side access gate to the frontage.
This outstanding property occupies a sought-after village location between Bromsgrove and Droitwich Spa, offering excellent local amenities and convenient commuter links via the nearby M5 motorway. The neighbouring villages of Upton Warren and Stoke Prior are within easy reach, providing scenic canal walks, leisure opportunities, and equestrian pursuits, while Bromsgrove, Droitwich, and Worcester city centre offer a wider range of shopping, schooling, and facilities.
Estate Agents are required by law to conduct anti-money laundering checks on all those buying a property. We have partnered with a third party supplier to undertake these who will contact you once you have had an offer accepted on a property you wish to buy. The cost of these checks is £39 + VAT per buyer and this is a non-refundable fee. These charges cover the cost of obtaining relevant data, any manual checks and monitoring which might be required. This fee will need to be paid and the checks completed in advance of the issuing of a memorandum of sale on the property you would like to buy.
No statement in these details is to be relied upon as representation of fact, and purchasers should satisfy themselves by inspection or otherwise as to the accuracy of the statements contained within. These details do not constitute any part of any offer or contract. AP Morgan and their employees and agents do not have any authority to give any warranty or representation whatsoever in respect of this property. These details and all statements herein are provided without any responsibility on the part of AP Morgan or the vendors. Equipment: AP Morgan has not tested the equipment or central heating system mentioned in these particulars and the purchasers are advised to satisfy themselves as to the working order and condition. Measurements: Great care is taken when measuring, but measurements should not be relied upon for ordering carpets, equipment, etc. The Laws of Copyright protect this material. AP Morgan is the Owner of the copyright. This property sheet forms part of our database and is protected by the database right and copyright laws. No unauthorised copying or distribution without permission..
Entrance Hall
Study
2.6m x 3.73m
Max into bay
Lounge
5.49m x 3.73m
Dining Room
3.3m x 4.5m
Max into bay
WC
Kitchen
3.07m x 3.89m
Dining Area
4.93m x 2.82m
Utility
1.78m x 2.64m
Detached Double Garage
5.3m x 5.2m
First Floor Gallery Landing
Master Bedroom
4.62m x 4.5m
Both Max
Dressing Room
2.3m x 2.72m
Both Max
En-suite
1.68m x 2.4m
Both max
Bedroom Two
3.06m x 3.7m
Both Max
En-suite
2.29m x 1.27m
Both max
Bedroom Three
4.37m x 3m
Both Max
Bedroom Four
3.05m x 3.2m
Both Max
Bathroom
2.29m x 2.66m
Both Max
Brochures
Particulars- COUNCIL TAXA payment made to your local authority in order to pay for local services like schools, libraries, and refuse collection. The amount you pay depends on the value of the property.Read more about council Tax in our glossary page.
- Band: G
- PARKINGDetails of how and where vehicles can be parked, and any associated costs.Read more about parking in our glossary page.
- Yes
- GARDENA property has access to an outdoor space, which could be private or shared.
- Yes
- ACCESSIBILITYHow a property has been adapted to meet the needs of vulnerable or disabled individuals.Read more about accessibility in our glossary page.
- Ask agent
Pear Tree Way, Wychbold, Droitwich, Worcestershire, WR9
Add an important place to see how long it'd take to get there from our property listings.
__mins driving to your place
Get an instant, personalised result:
- Show sellers you’re serious
- Secure viewings faster with agents
- No impact on your credit score
Your mortgage
Notes
Staying secure when looking for property
Ensure you're up to date with our latest advice on how to avoid fraud or scams when looking for property online.
Visit our security centre to find out moreDisclaimer - Property reference BRM250368. The information displayed about this property comprises a property advertisement. Rightmove.co.uk makes no warranty as to the accuracy or completeness of the advertisement or any linked or associated information, and Rightmove has no control over the content. This property advertisement does not constitute property particulars. The information is provided and maintained by A P Morgan, Bromsgrove. Please contact the selling agent or developer directly to obtain any information which may be available under the terms of The Energy Performance of Buildings (Certificates and Inspections) (England and Wales) Regulations 2007 or the Home Report if in relation to a residential property in Scotland.
*This is the average speed from the provider with the fastest broadband package available at this postcode. The average speed displayed is based on the download speeds of at least 50% of customers at peak time (8pm to 10pm). Fibre/cable services at the postcode are subject to availability and may differ between properties within a postcode. Speeds can be affected by a range of technical and environmental factors. The speed at the property may be lower than that listed above. You can check the estimated speed and confirm availability to a property prior to purchasing on the broadband provider's website. Providers may increase charges. The information is provided and maintained by Decision Technologies Limited. **This is indicative only and based on a 2-person household with multiple devices and simultaneous usage. Broadband performance is affected by multiple factors including number of occupants and devices, simultaneous usage, router range etc. For more information speak to your broadband provider.
Map data ©OpenStreetMap contributors.






