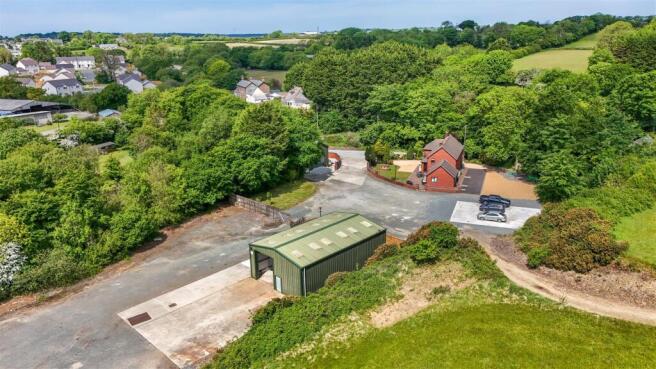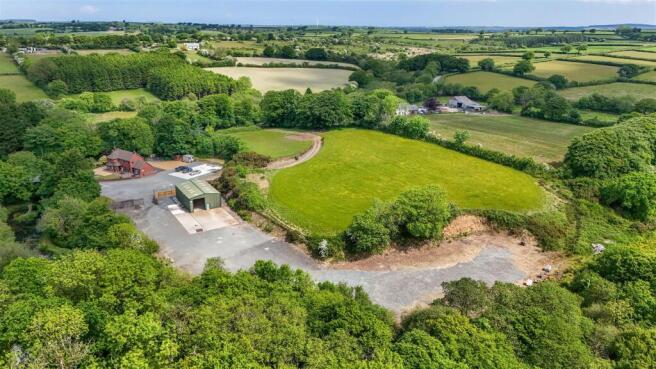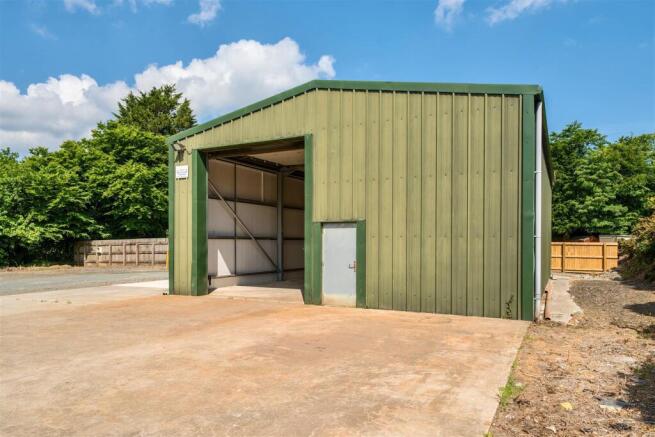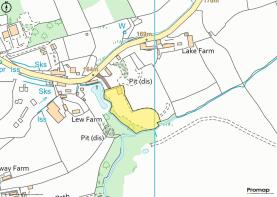
Plot for sale
Bradworthy, Holsworthy
- PROPERTY TYPE
Plot
- SIZE
1,368 sq ft
127 sq m
Key features
- Workshop with full planning for conversion to 3 dwellings
- Substantial and versatile gravel yard area
- Potential for alternative uses (subject to planning)
- Attractive and accessible location
- Site approximately 1.53 acres
Description
Location - Workshop Building at Lake Lodge lies on the outskirts of the attractive village of Bradworthy, a picturesque and sought after location close to the Cornish border.
Located approximately 8.1 miles north of the market town of Holsworthy and approximately 12 miles east of the seaside town of Bude, this property provides the opportunity for a rural, yet accessible location.
Description - A rare and exciting opportunity to acquire a substantial detached building with full planning permission for conversion into three contemporary residential dwellings. Located on the edge of the vibrant and well-serviced village of Bradworthy, this site offers exceptional potential for developers, investors, or self-builders seeking a project in a highly desirable North Devon location. This substantial detached building is a modern steel-framed building with olive green profiled metal cladding and a pitched roof. The building offers a generous internal footprint with wide open-plan space of circa 1,625 sq ft. It features large double access doors on the front elevation and a secure personnel door to the side, allowing for versatile design potential. Set on a level plot with a concrete apron and ample surrounding hardstanding, the building benefits from easy access and a semi-rural backdrop with mature tree lines, enhancing both privacy and outlook.
The property benefits from full planning permission for conversion into three well-proportioned residential homes, each thoughtfully designed over two floors to include three bedrooms along with generous living and dining accommodation.
The building is set within a substantial and versatile yard area extending to approximately 1.53 acres. Predominantly laid with compacted gravel and level ground, the site offers excellent accessibility for a wide range of commercial or industrial uses.
The yard is bordered by mature trees and natural embankments, providing both privacy and a sheltered setting. The generous open space also offers significant potential for future development, subject to the necessary consents.
Planning History - 1/0253/2025/CPE - A certificate of Existing Lawful Development was obtained in March 2025 which confirms the commencement of planning approval 1/1195/2019/FUL.
1/1195/2019/FUL - Full Planning approval was obtained for operation development relating to previous planning approval 1/0105/2019/COUPD for the conversion of a redundant building into 3no dwellings.
1/0105/2019/COUPD - Change of Use from B8 (Storage) to C3 (Dwelling- houses)
1/0622/2010/FUL - Full Planning approval was obtained for the Erection of Store for Existing Hauliers Yard
Rights Of Way - There are no Public Rights of Way crossing the property. The purchaser will be granted a right of access to the property, please ask the agent for more details.
Services - Mains electric and water connections nearby but the successful purchaser is responsible for connection enquiries. Please contact the agent for more details.
Designations - The north west corner of the property is situated within Flood Zone 3.
Local Authority - Torridge District Council
Bideford EX39 2QG,
Directions - What3words ///aviation.fortnight.rattled
Viewing - Strictly by prior appointment with sole agents Symonds & Sampson LLP. Please contact the Tiverton Office on .
Brochures
Bradworthy, HolsworthyBradworthy, Holsworthy
NEAREST STATIONS
Distances are straight line measurements from the centre of the postcode- Chapleton Station17.3 miles
Notes
Disclaimer - Property reference 34152160. The information displayed about this property comprises a property advertisement. Rightmove.co.uk makes no warranty as to the accuracy or completeness of the advertisement or any linked or associated information, and Rightmove has no control over the content. This property advertisement does not constitute property particulars. The information is provided and maintained by Symonds & Sampson, Axminster. Please contact the selling agent or developer directly to obtain any information which may be available under the terms of The Energy Performance of Buildings (Certificates and Inspections) (England and Wales) Regulations 2007 or the Home Report if in relation to a residential property in Scotland.
Map data ©OpenStreetMap contributors.










