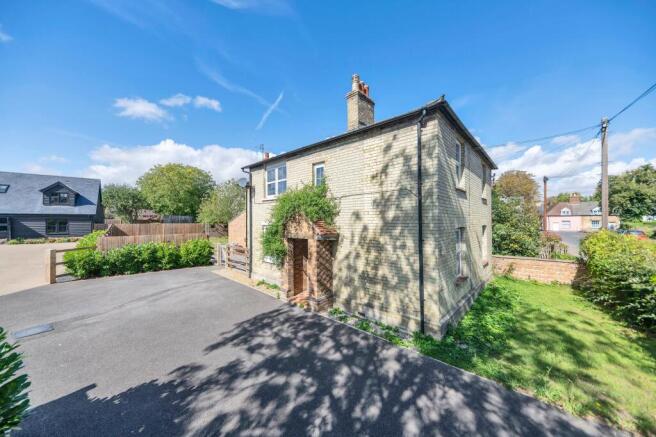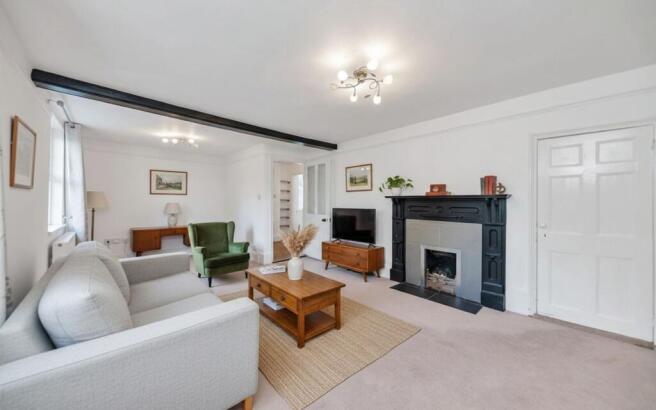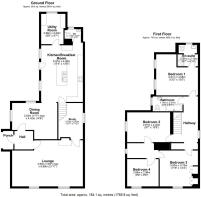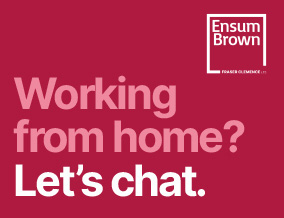
South End, Bassingbourn, SG8

- PROPERTY TYPE
Detached
- BEDROOMS
4
- BATHROOMS
2
- SIZE
1,766 sq ft
164 sq m
- TENUREDescribes how you own a property. There are different types of tenure - freehold, leasehold, and commonhold.Read more about tenure in our glossary page.
Freehold
Key features
- Generous 4 Bedroom Detached Family Home
- Parking for Multiple Vehicles
- No Onward Chain
- Positioned in a Popular Village
- Kitchen Breakfast Room
- Study
- En-Suite to Bedroom 1
- Utility Room
- Over 1700sqft of Accommodation
- Walking Distance to Amenities and Schooling
Description
NOT FAMILIAR WITH BASSINGBOURN? WATCH OUR SHORT VIDEO!
Are you from out of town? Want to learn a little more about Bassingbourn? On a phone or tablet you will find our 'Welcome To Bassingbourn Video' in the 'Video Tours' tab, on a desktop you will find the video within the photos. Prefer to read? See our Bassingbourn location description below.
PROPERTY INSIGHT
Ensum Brown are delighted to offer for sale this generous 4-bedroom detached family home in the highly sought-after village of Bassingbourn. This lovely property enjoys no upward chain, over 1,700sq ft of accommodation, a kitchen/breakfast room, a utility room, a lounge, a dining room, a separate study, a cloakroom WC, 4 well-proportioned bedrooms, a family bathroom and en-suite to the primary, an enclosed rear garden, and parking for multiple vehicles.
This beautiful detached property enjoys excellent kerb appeal, with a unique and attractive frontage of coloured brick detailing, borders of shrubs and hedgerows, and a large driveway. Upon stepping inside the property, the entrance hallway is bright and welcoming, with wood flooring, pendant lighting, integrated storage and shelving, and doors through to the downstairs living space, including a cloakroom WC and a large study.
The kitchen/breakfast room is an excellent size and nicely decorated, with windows and a door to a front aspect, an extensive range of modern base and wall units, laminate worktops, an island/breakfast bar, wood flooring, inset lighting, tiled splashbacks, stairs to the first floor, an integrated dishwasher, microwave, oven, hob and extractor hood, and space for a fridge/freezer, seating, storage furniture, and other small kitchen appliances. The utility room offers further storage and plenty of space for laundry appliances.
Accessed via an archway, the dining room enjoys a lovely open-plan atmosphere with the kitchen, benefiting from a lovely feature inglenook fireplace, wood flooring, windows to a dual aspect, exposed beams, pendant lighting and space for a large dining setting. The lounge is an incredibly large space, enjoying windows to a side aspect, a feature fireplace, plush carpets, neutral decor, pendant lighting, and ample room for a variety of lounge and storage furniture.
Upstairs to the first floor, this lovely property continues to offer generous accommodation, with 4 well-proportioned bedrooms, integrated storage, and a family bathroom comprising a bath with an overhead shower, a WC and a hand wash basin. The primary bedroom is particularly sizeable and enjoys its own en-suite, with a shower, WC and sink.
Outside, to the rear, the garden is a very good size, fully enclosed by fencing and offering a wonderfully private space to sit and enjoy the sunshine. It is laid mainly to lawn, with a large paved patio which offers plenty of space for garden furniture, cooking meals al fresco and entertaining guests. There are borders of mature trees and shrubs, side access to the front, and plenty of scope for future owners to put their own stamp on things.
Contact Ensum Brown today to arrange your private viewing appointment.
Some images are virtually staged, furniture and decor are purely for illustrative purposes only
LOCATION - BASSINGBOURN
Bassingbourn has a number of facilities including several shops including a doctors surgery, a dental surgery, a garage, sub-Post Office, coffee shop, chemist, hairdressers and general grocers. It also has two remaining pubs: The Hoops, occupying a 17th-century building in the village, and The Belle (formerly the Pear Tree) at North End. On the edge of the village you will find located Bassingbourn Village College, Bassingbourn Community Primary School and Bassingbourn Pre-school, providing a continuation of education from the age of 2 1/2 up to school leaving age. The village is situated just 4 miles south-west of Cambridge and just north of Royston. Just a few miles up the road you have the town of Royston where you will find a high street of shops and cafes, this is also where you will find a number of superstores including Tesco, Morrisons, M&S and Aldi. In Royston there is a main line train station with a regular service direct to London Kings Cross as quick as 38 minutes. Also, from Melbourn, you can pick up the same train line from the neighbouring village of Meldreth if you wish, this is even within walking distance. Additionally, in terms of travel, you have the M11 within a 10 minute drive, the A1 approximately 15 minutes' drive away and if you want to travel internationally, London Stansted airport and London Luton Airport are both just half a hour's drive away. The city of Cambridge is also within very easy reach, either by road or train.
EPC Rating: E
- COUNCIL TAXA payment made to your local authority in order to pay for local services like schools, libraries, and refuse collection. The amount you pay depends on the value of the property.Read more about council Tax in our glossary page.
- Band: G
- PARKINGDetails of how and where vehicles can be parked, and any associated costs.Read more about parking in our glossary page.
- Yes
- GARDENA property has access to an outdoor space, which could be private or shared.
- Yes
- ACCESSIBILITYHow a property has been adapted to meet the needs of vulnerable or disabled individuals.Read more about accessibility in our glossary page.
- Ask agent
South End, Bassingbourn, SG8
Add an important place to see how long it'd take to get there from our property listings.
__mins driving to your place
Get an instant, personalised result:
- Show sellers you’re serious
- Secure viewings faster with agents
- No impact on your credit score
Your mortgage
Notes
Staying secure when looking for property
Ensure you're up to date with our latest advice on how to avoid fraud or scams when looking for property online.
Visit our security centre to find out moreDisclaimer - Property reference 84e6fdec-0dcf-42a8-8f05-c07ac33e4438. The information displayed about this property comprises a property advertisement. Rightmove.co.uk makes no warranty as to the accuracy or completeness of the advertisement or any linked or associated information, and Rightmove has no control over the content. This property advertisement does not constitute property particulars. The information is provided and maintained by Ensum Brown, Royston. Please contact the selling agent or developer directly to obtain any information which may be available under the terms of The Energy Performance of Buildings (Certificates and Inspections) (England and Wales) Regulations 2007 or the Home Report if in relation to a residential property in Scotland.
*This is the average speed from the provider with the fastest broadband package available at this postcode. The average speed displayed is based on the download speeds of at least 50% of customers at peak time (8pm to 10pm). Fibre/cable services at the postcode are subject to availability and may differ between properties within a postcode. Speeds can be affected by a range of technical and environmental factors. The speed at the property may be lower than that listed above. You can check the estimated speed and confirm availability to a property prior to purchasing on the broadband provider's website. Providers may increase charges. The information is provided and maintained by Decision Technologies Limited. **This is indicative only and based on a 2-person household with multiple devices and simultaneous usage. Broadband performance is affected by multiple factors including number of occupants and devices, simultaneous usage, router range etc. For more information speak to your broadband provider.
Map data ©OpenStreetMap contributors.





