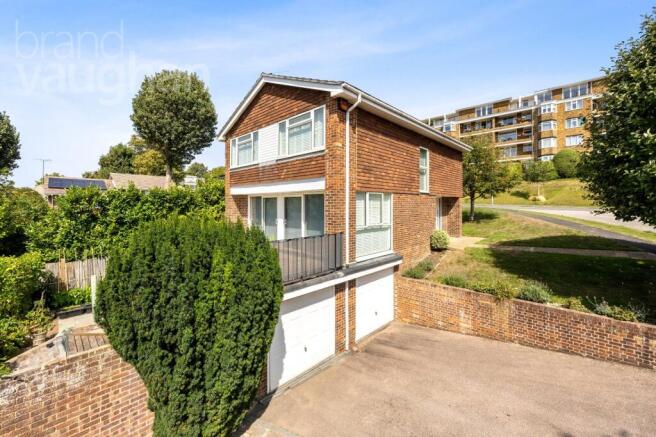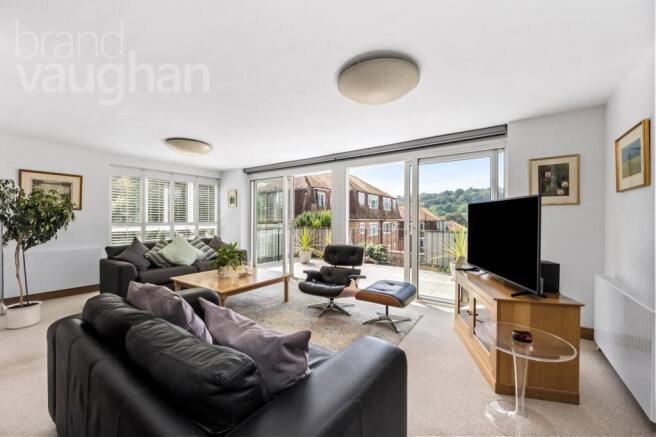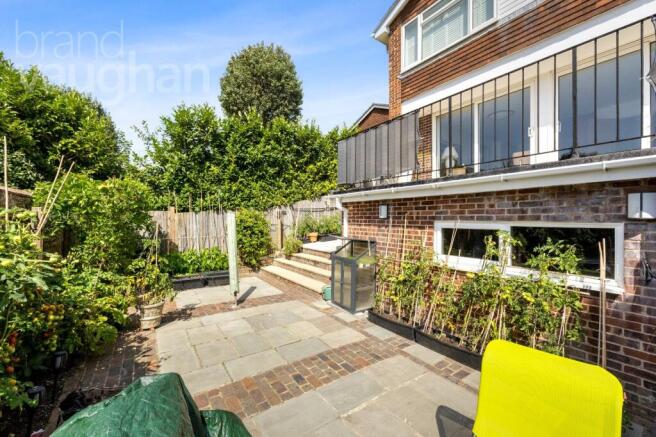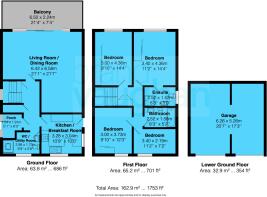Varndean Drive, Brighton, East Sussex, BN1

- PROPERTY TYPE
Detached
- BEDROOMS
4
- BATHROOMS
2
- SIZE
1,723 sq ft
160 sq m
Key features
- detached link house within in a private development
- 4 double bedrooms; 1 en suite
- 2 bathrooms, plus separate WC/utility
- 1 living room and dining room
- 1723 sq.ft.
- west/south facing sun terrace and garden, communal lawns and swimming pool
- Varndean Park Estate/Preston Park
- two garages and driveway for 3 cars
Description
DOUBLE GARAGE WITH LARGE DRIVEWAY.
SOUGHT AFTER VARNDEAN ESTATE.
WELL KEPT COMMUNAL GARDENS.
COMMUNAL SWIMMING POOL.
RARELY AVAILABLE.
INTERNAL VIEWINGS AVAILABLE ON REQUEST .
A unique find with spectacular, uninterrupted views over Preston Valley from a west facing sun terrace, this luxury 4 bed house also has a private walled garden, a double garage and plentiful off street parking. In an exclusive, no through development which has communal grounds and an open air pool for residents, it’s just 10 mins drive from Brighton’s city centre, 15 from the sea and 5 from Preston Park’s direct trains to Gatwick and London. Perfect for a growing family, a good primary as well as a choice of secondary schools and a 6th form college are all within a 2-6 min radius, or a reasonable 10-20 min walk for older children.
On a hill, this 1970’s, modernist classic has a focus on its unique setting. The sun-lit living dining room on the prime southwest corner has walls of glass to frame picture perfect views, those at the front opening to a spacious terrace for parties. The streamlined kitchen breakfast room has a hatch to the dining area for entertaining and opens to the walled garden for easy, al fresco summers. Guests needs are neatly catered for with a ground floor w.c. which also has plumbing for utility machines. Upstairs, the family bathroom is both practical and stylish and all four bedrooms are light, inviting doubles, the principal with custom made wardrobes to fill, panoramic views and a chic en-suite shower room.
Homes in this tranquil enclave between the amenities of historic Preston Village with its famous park and fashionable Fiveways Village - simply do not come onto the market often. Surrounded by Withdean, Hollingbury and Preston Parks the area feels very open, whilst Withdean Sports Complex and gym is only 3 mins drive away. With bus routes to give independence from a car, London Road at the bottom of the hill gives easy access to the city centre or A23/27, takes you to the cultural heart of Brighton and its beaches or to the National Park.
In brief:
Style 1970’s detached house, beautifully updated
Type 4 double beds, 2 bathrooms (1 en-suite) + GF w.c./utility, living dining room, kitchen breakfast room
Area Surrenden
Floor Area Please see floor plan
Outside Space Front garden, west sun terrace with walled garden below
Parking Double garage with store area, plentiful off street
Council Tax Band G
Why you’ll like it:
Tucked away on a sought after, no through development in one of our city’s most prestigious areas, this big, bright house has been in possession of the current owners for almost 40 years. Designed by renowned architects Morgan, Carn & Partners (1975/6) to let the light stream through, inside the interiors balance style with comfortable family rooms to deliver an understated, luxury lifestyle with a social flow and generous, double bedrooms. Sensitive improvements over the years include double glazing, led lighting, contemporary bathrooms and Moben kitchen, and the main roof has also been re-lined in the last few years so is still under guarantee at the time of writing.
The Approach:
On a no through lane with manicured grass verges, the mature planting of the front garden sweeps past the off street parking to the garage and delivers an impressive, open approach. Set on a hillside to maximise uninterrupted light and embrace picture perfect views, this detached house was built in modernist style but with traditional, Sussex hung tiles. With clean lines and unusually large windows it has immediate appeal from the kerb. The sleek, Dutemann Haus aluminium front door is sheltered by a lit porch, whilst the remote controlled garages below (with power if you wanted a car charger) have a gate next door to the garden, which has a water source.
Through the front entrance a wide, welcoming hallway has handsome Travertine stone underfoot which continues into the kitchen for a fuss free flow and also into a discreet cupboard for coats, a guest w.c./utility - and there’s also a 2nd tiled under stair cupboard tucked away.
The Living Dining Room and Sun Terrace:
A glorious private eyrie bathed in Sussex sunshine the living dining room is all about enjoying the uniquely beautiful vista all year around. With the wow factor the moment you walk in, on the southwest corner of the house this room is lined with glass to frame views which change with the seasons, and there’s a seamless flow through the full height, sliding doors in the west wall to the sun terrace. Inside, this fabulous space is ideal for entertaining as well as for family time, and both electric blinds along the glazed wall and adjustable plantation shutters to the south shade you from the midday summer sun. The calm decoration keeps the focus on the setting, and guests can relax in rare seclusion in the elegant dining area, which some neighbours have incorporated into the kitchen, stnc.
Outside, the Mediterranean style sun terrace has iron railings so uninterrupted scenic views stream through the terrace and into the living room, even whilst seated. With a holiday feel you don’t need to travel for, there is ample space for entertaining.
The Kitchen Breakfast Room, Walled Garden and Garages:
Stylish and sociable, the kitchen breakfast room is all about a relaxed lifestyle flowing around a central breakfast bar to a broad door to the garden. Skilfully planned, the hot working areas of the kitchen are away from the flow to the door to the garden outside, whilst beneath the hatch to the dining room, freestanding appliances are also convenient for catering inside. The high quality Moben Kitchen, provides plenty of storage with hygienic Corian working surfaces, and the vendors are willing to discuss the appliances in situ.
Outside, the flint-walled garden is a beauty, thoughtfully laid out as a traditional kitchen garden where beds sheltered from the breeze produce an abundance of produce for the table. Paved, lit and child and pet secure, this oasis of calm has an arbour which could stay, and there’s a gate to the garages.
The big double garages are lit, with twin remote controlled up and over doors to two parking areas. The first is beneath the sun terrace where the vendors have reinforced the beams as a precaution. The second is slightly larger with a built in storage area at the back. The off street parking from the no through road is well-planned for parking for several cars.
Three Family Bedrooms and Bathroom:
Upstairs, this welcoming home spreads its wings with a bright, spacious landing which has a double airing cupboard and access to an attic, part boarded, via a pull down ladder. The family bathroom has a practical finish which include a stately bathtub with a shower attachment, and touches of luxury include a hand basin set within a marble topped, custom built cabinet.
Two of the quiet bedrooms face east for the morning light, one with a triple sliding wardrobe, the other used as a comfortable home office. At the back of the house, looking over a sea of green, the third double bedroom is also a restful double with organised storage in place and space for inspired study.
The Principal Bedroom, En-Suite:
With mesmerising views and inviting proportions, the principal bedroom shimmers in the colours of the sun which sets opposite. The broad window almost fills the west wall to frame the stunning setting; there is ample space in which to unwind, triple wardrobes to fill and the commitment to style continues in the chic, en-suite shower room.
The Varndean Park Estate:
For a reasonable annual fee, this private estate features:
CCTV and a resident care taker.
A seasonal, heated outdoor pool with changing rooms, showers and toilets.
An ornamental fishpond with a water feature and night illumination.
Common garden areas are well maintained and have numerous mature trees including 70 unique species. Rare specimens include Walnut, Holm Oak, Giant Redwood and Elm.
Agent Says:
“This special package combines a luxury house with glorious views and an exclusive location which is hard to beat. Although within a 10-20 min walk of schools, parks, shops and a station to London, it is an idyllic, secluded setting for those who want to make the most of our vibrant coastal city, but return to peace, parking – and a pool.”
Owner’s Secret:
“Perfect for a family of any age, the house opens to the terrace and garden in summer, whilst in the winter it becomes warm and private. The no through lane is safe and quiet with friendly and considerate neighbours- and it’s easy to meet them in the communal gardens or swimming pool. Although we are tucked away, you can walk to the train station in about 10 mins- and we are also close to bus routes so you can be free from the car. Convenient for nights out locally, in Brighton, Hove - or the West End as Preston Park Station has direct trains to Gatwick and London- it is also ideal if you have children as we’re surrounded by good schools and parks.
Where it is:
Shops: Preston Village (with local Sainsbury’s) 2 mins and Fiveways 4 mins by car, city centre at the Level/ foot of North Laine approx. 10 mins by car
Train Station: Preston Park Station 5 mins drive, 15 on foot
Seafront or Park: Preston Park 15 mins walk, 3 mins by car, sea about 10-15
Closest schools:
Primary: Balfour, Westdene Primary School & Nursery
Secondary: Varndean, Dorothy Stringer
Sixth Form: Varndean 6th Form, BHASVIC, Newman 6th Form College, BIMM
Private: Brighton College, Brighton & Hove High, Lancing
Ideal for those needing access to the airports and London as the station to Gatwick and London is a 5 minute drive, (10-15 on foot) Surrenden is a sought after, convenient destination with easy access to friendly cafés, bistro pubs and shops which include a local Sainsbury’s! Surrounded by parks (Preston Park, Hollingbury Park, Withdean Park, Blaker’s Park) which have playgrounds, cafes and sports facilities it will be easy to meet people – and parks here host events during our famous festivals, too. Local schools from primary to 6th form are good and within easy distance and the National Park, bordered by beaches is just a short drive. Vibrant arts venues, restaurants and shopping of the city are all quick to get to by bus or by cab and for those with a car, there’s swift access to the A23/A27.
Brochures
Particulars- COUNCIL TAXA payment made to your local authority in order to pay for local services like schools, libraries, and refuse collection. The amount you pay depends on the value of the property.Read more about council Tax in our glossary page.
- Band: G
- PARKINGDetails of how and where vehicles can be parked, and any associated costs.Read more about parking in our glossary page.
- Yes
- GARDENA property has access to an outdoor space, which could be private or shared.
- Yes
- ACCESSIBILITYHow a property has been adapted to meet the needs of vulnerable or disabled individuals.Read more about accessibility in our glossary page.
- Ask agent
Varndean Drive, Brighton, East Sussex, BN1
Add an important place to see how long it'd take to get there from our property listings.
__mins driving to your place
Get an instant, personalised result:
- Show sellers you’re serious
- Secure viewings faster with agents
- No impact on your credit score
Your mortgage
Notes
Staying secure when looking for property
Ensure you're up to date with our latest advice on how to avoid fraud or scams when looking for property online.
Visit our security centre to find out moreDisclaimer - Property reference BVP200007. The information displayed about this property comprises a property advertisement. Rightmove.co.uk makes no warranty as to the accuracy or completeness of the advertisement or any linked or associated information, and Rightmove has no control over the content. This property advertisement does not constitute property particulars. The information is provided and maintained by Brand Vaughan, Preston Park. Please contact the selling agent or developer directly to obtain any information which may be available under the terms of The Energy Performance of Buildings (Certificates and Inspections) (England and Wales) Regulations 2007 or the Home Report if in relation to a residential property in Scotland.
*This is the average speed from the provider with the fastest broadband package available at this postcode. The average speed displayed is based on the download speeds of at least 50% of customers at peak time (8pm to 10pm). Fibre/cable services at the postcode are subject to availability and may differ between properties within a postcode. Speeds can be affected by a range of technical and environmental factors. The speed at the property may be lower than that listed above. You can check the estimated speed and confirm availability to a property prior to purchasing on the broadband provider's website. Providers may increase charges. The information is provided and maintained by Decision Technologies Limited. **This is indicative only and based on a 2-person household with multiple devices and simultaneous usage. Broadband performance is affected by multiple factors including number of occupants and devices, simultaneous usage, router range etc. For more information speak to your broadband provider.
Map data ©OpenStreetMap contributors.




