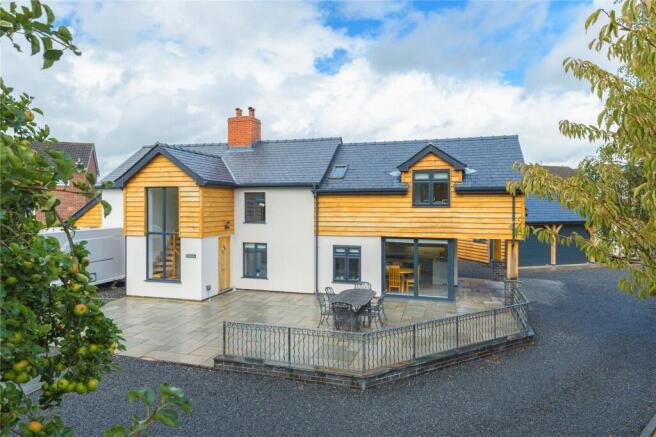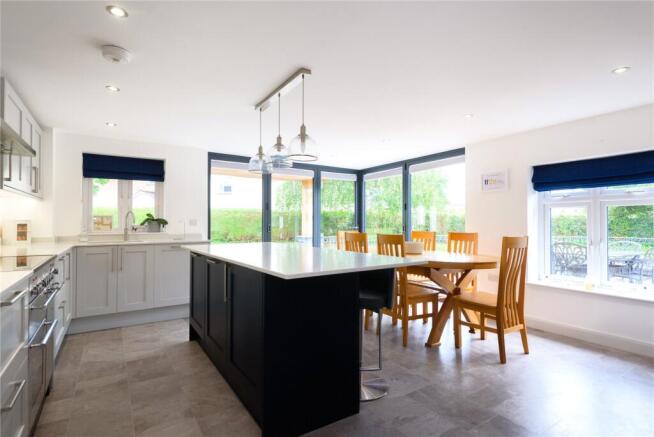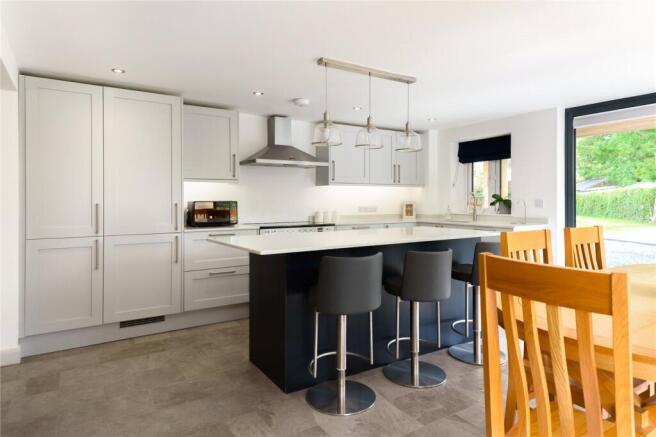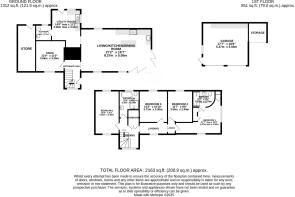
Manthrig Lane, Caersws, Powys

- PROPERTY TYPE
Detached
- BEDROOMS
4
- BATHROOMS
2
- SIZE
Ask agent
- TENUREDescribes how you own a property. There are different types of tenure - freehold, leasehold, and commonhold.Read more about tenure in our glossary page.
Freehold
Key features
- Fully renovated family home
- Four bedrooms with master ensuite
- Popular village location
- Double garage and parking
- Newly fitted water management system
Description
Located in the village of Caersws, set against the backdrop of rolling hills and lush landscapes. The sought after village has a range of local serviced including two convenience stores, local butchers and doctors’ surgery and connections to the larger cities on the train and bus routes.
Step Inside
The solid oak front door opens into a striking entrance hall, where you're immediately greeted by a stunning floor-to-ceiling feature window. This impressive architectural element floods the space with natural light, beautifully complementing the high ceilings and the elegant oak staircase that leads to the first-floor gallery landing. Throughout the home, high-quality fittings and meticulous attention to detail create a sense of refined luxury. Karndean flooring runs seamlessly from the entrance hall into the expansive open-plan kitchen, living, and dining area—an ideal space for modern family life and entertaining.
...
The triple-aspect design, along with recessed downlights, ensures this open-plan area remains bright and welcoming throughout the day. The living space is centred around a wood-burning stove, offering a warm and cosy focal point. The kitchen is fitted with solid painted wooden wall and base units, topped with quartz worktops. A central island provides additional workspace and storage, while integrated appliances include a fridge, freezer, dishwasher, and waste disposal. The kitchen also features an electric Rangemaster oven with extractor hood, a sunken stainless-steel sink, and a state-of-the-art Quooker boiling water tap. The dining area comfortably accommodates a large table and chairs, and corner bi-fold doors open out to a patio—perfect for alfresco dining and entertaining during the warmer months. Adjacent to the living area is a well-equipped utility room with additional storage, space for a washing machine, tumble dryer, and a second fridge/freezer. A door from (truncated)
First Floor
Upstairs, the oak staircase leads to a galleried landing, where a large airing cupboard houses the water tank. The principal bedroom is a spacious double with dual-aspect windows, including a feature window, as well as built-in wardrobes and chest of drawers. Its en-suite is fitted with a WC, vanity basin with storage, a shower cubicle with a raindrop shower head, and a chrome heated towel rail. Bedroom two is another generous double with dual-aspect windows, while bedrooms three and four are also well-proportioned doubles, both overlooking the rear. The family bathroom is beautifully finished with a WC, basin, freestanding bath, and separate shower cubicle. A feature wall with decorative floral tiles and a chrome heated towel rail add the finishing touches to this elegant space.
Garden, Parking and Outbuildings
The property is approached via a bridge leading to a generous driveway, offering ample parking for multiple vehicles—including space for a caravan, van, or trailer. The front garden features mature shrubs, apple trees, and well-established planting, creating an attractive and welcoming approach. A patio area, enclosed with bespoke railings, provides an ideal setting for outdoor dining and entertaining during the summer months. There’s plenty of room for a BBQ or pizza oven, making it a perfect space for hosting friends and family. Beyond the patio, the remaining garden is laid to lawn and enclosed by fencing, offering both privacy and security. Attached to the side of the house is a timber shed, ideal for garden tools and additional storage. The detached double garage is equipped with two electric doors to the front, a pedestrian side door, and benefits from lighting, power, and water. Base units along the rear wall offer useful workspace or storage, while a pull-down (truncated)
Broadband
Please refer to
Mobile Phone Signal
Please refer to
NOTE TO BUYERS
Anti Money Laundering (AML) checks will be undertaken for successful buyers and there is a fee of £15 plus VAT per person payable.
Agents Notes
Brookside has its own newly installed water management system for clean water and waste. Clean water is either dispersed by the soak away or is piped into the pumping chamber and discharged in to the Manthrig Brook, the waste has its own collection chamber and is pumped into the main. Brookside hasn’t flooded, the Manthrig Brook does come out on Manthrig lane and the public foot path but does not enter the property.
Referral Fees
McCartneys LLP routinely refers vendors and purchasers to providers of conveyancing, survey and financial services. We may receive fees from them as declared in our Referral Disclosure Form.
Brochures
Particulars- COUNCIL TAXA payment made to your local authority in order to pay for local services like schools, libraries, and refuse collection. The amount you pay depends on the value of the property.Read more about council Tax in our glossary page.
- Band: E
- PARKINGDetails of how and where vehicles can be parked, and any associated costs.Read more about parking in our glossary page.
- Yes
- GARDENA property has access to an outdoor space, which could be private or shared.
- Yes
- ACCESSIBILITYHow a property has been adapted to meet the needs of vulnerable or disabled individuals.Read more about accessibility in our glossary page.
- Ask agent
Manthrig Lane, Caersws, Powys
Add an important place to see how long it'd take to get there from our property listings.
__mins driving to your place
Get an instant, personalised result:
- Show sellers you’re serious
- Secure viewings faster with agents
- No impact on your credit score
Your mortgage
Notes
Staying secure when looking for property
Ensure you're up to date with our latest advice on how to avoid fraud or scams when looking for property online.
Visit our security centre to find out moreDisclaimer - Property reference NEW240222. The information displayed about this property comprises a property advertisement. Rightmove.co.uk makes no warranty as to the accuracy or completeness of the advertisement or any linked or associated information, and Rightmove has no control over the content. This property advertisement does not constitute property particulars. The information is provided and maintained by McCartneys LLP, Newtown. Please contact the selling agent or developer directly to obtain any information which may be available under the terms of The Energy Performance of Buildings (Certificates and Inspections) (England and Wales) Regulations 2007 or the Home Report if in relation to a residential property in Scotland.
*This is the average speed from the provider with the fastest broadband package available at this postcode. The average speed displayed is based on the download speeds of at least 50% of customers at peak time (8pm to 10pm). Fibre/cable services at the postcode are subject to availability and may differ between properties within a postcode. Speeds can be affected by a range of technical and environmental factors. The speed at the property may be lower than that listed above. You can check the estimated speed and confirm availability to a property prior to purchasing on the broadband provider's website. Providers may increase charges. The information is provided and maintained by Decision Technologies Limited. **This is indicative only and based on a 2-person household with multiple devices and simultaneous usage. Broadband performance is affected by multiple factors including number of occupants and devices, simultaneous usage, router range etc. For more information speak to your broadband provider.
Map data ©OpenStreetMap contributors.







