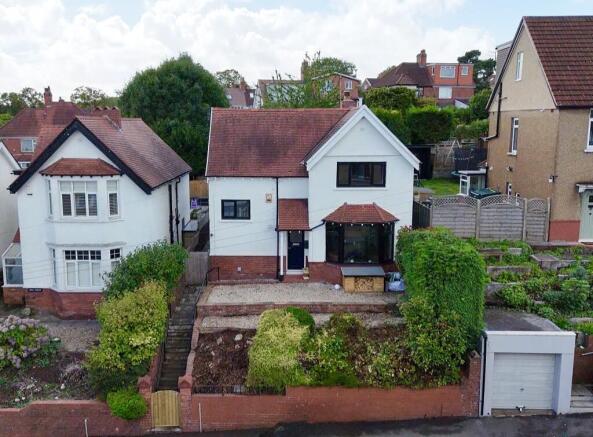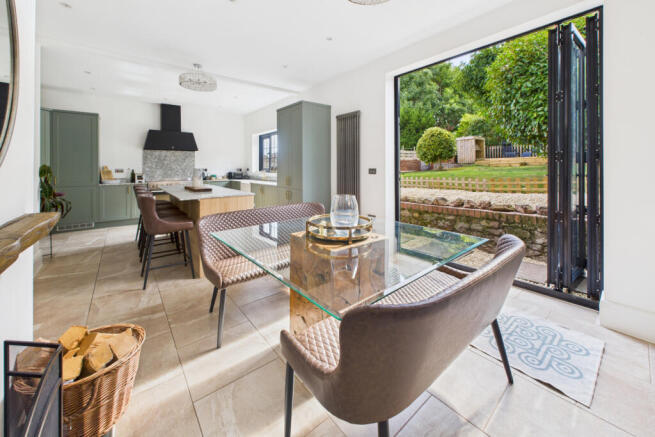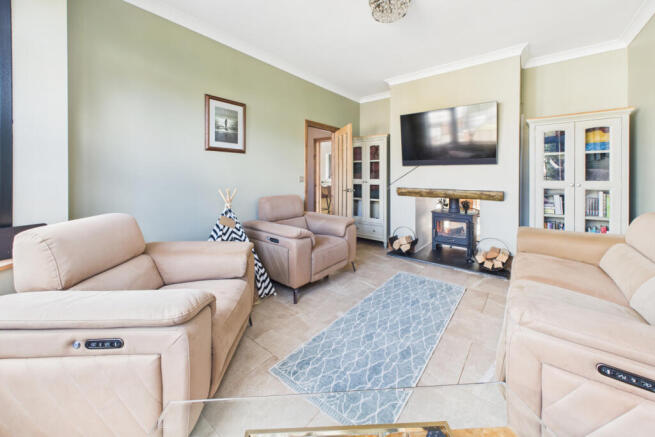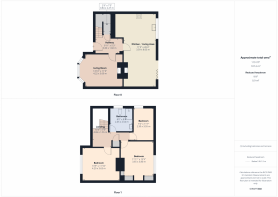Allt-Yr-Yn Road, Newport, NP20 5EB
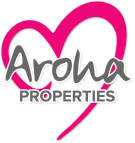
- PROPERTY TYPE
Detached
- BEDROOMS
3
- BATHROOMS
1
- SIZE
Ask agent
- TENUREDescribes how you own a property. There are different types of tenure - freehold, leasehold, and commonhold.Read more about tenure in our glossary page.
Freehold
Key features
- Immaculately Presented
- Spacious Three Double Bedroom Home
- Sought After Allt-Yr-Yn/Ridgeway Location
- Fully Renovated
- Retaining Original Charm
- Stunning Kitchen/ Diner
- Beautiful Garden with Elavated Views
- Double Sided Woodburner
- Excellent Transport Links M4 & Newport Train Station
- Kitchen-Diner
Description
This beautiful period home welcomes you with warmth and character from the moment you step inside. Lovingly restored and immaculately presented, it retains an abundance of original features – including a grand staircase, high ceilings, and ornate detailing – perfectly balanced with modern upgrades for today’s lifestyle. Generous living spaces, a bespoke kitchen diner, and delightful gardens make this home an exceptional find.
Entrance
Steps lead up to a paved pathway and a large storm porch with charming red quarry tiled flooring, plus gated access to the rear garden.
Reception Hallway 9'11' x 5'3''
A welcoming and beautifully presented entrance boasting high ceilings and ornate coving. The standout feature is the elegant wooden stairwell with panelled walls and a central runner. With ceiling lighting, tiled flooring, a vintage-style radiator, and under-stairs storage cupboard with power points and excellent space, this hall sets the tone for the rest of the home.
Lounge 13'10'' x 11'9''
This exceptional room is immaculately presented, with a feature UPVC double-glazed bay window to the front aspect flooding the space with natural light. The striking fireplace with dual-sided wood-burning stove, slate hearth, and solid wooden beam creates a stunning focal point. Additional features include tiled flooring, central ceiling lighting, multiple power points, and a vintage-style radiator.
Kitchen / Diner 11'9'' x 26'4''
The heart of this gorgeous home. Immaculately presented and thoughtfully upgraded. Bespoke bi-fold doors open onto the garden, complemented by a UPVC double-glazed window with a pleasant outlook. The high-end fitted Wren kitchen offers a fantastic range of sage green base and wall units, quartz work surfaces with matching upstands, and a Belfast-style sink with brushed brass mixer taps.
Integrated appliances include a full-size fridge and freezer, dishwasher, and washing machine. A handy pantry provides shelving and houses the gas central heating boiler, while a second fitted dresser has power points storage. The kitchen also benefits from consealed pull out bins, and sliding shelving.
A large island with breakfast bar, integrated power point and USB, fitted wine cooler, and feature lighting makes this a superb entertaining space. Two vintage-style radiators, ample power points, and space for a large dining table complete the room. A charming double sided wood burner with slate hearth and solid wooden mantel adds warmth, while a modern Bertazzoni range-style double oven with induction hob and quartz splashback is the perfect chef’s touch.
First Floor Landing 11'3'' x 5'0''
A carpeted gallery-style landing with feature ceiling lighting and doors leading off. A charming alcove provides the perfect home office space, complete with power points and a vintage radiator. The airing cupboard offers an abundance of shelving and space for a tumble dryer.
Bedroom One 13'9'' x 11'10''
Overlooking the rear garden via UPVC double-glazed windows, this elegant bedroom features plush carpeting and a fabulous range of bespoke fitted wardrobes with dressing table, inset lighting, fitted mirror, and power points. With high ceilings, central lighting, and a vintage-style radiator, it is both stylish and practical.
Bedroom Two 11'11 x 12'5''
A bright and airy double bedroom with UPVC double-glazed window to the front elevation, offering elevated views. Finished with plush carpeting, central ceiling lighting, alcoves for wardrobes or storage, power points, and a vintage-style radiator.
Bedroom Three 7'6'' x 11'7''
Another charming double room with UPVC double-glazed window to the side elevation. Plush carpeted flooring, central ceiling lighting, loft access, multiple power points, and a vintage-style radiator complete the space.
Family Bathroom 8'0'' x 8'4''
Beautifully designed, with UPVC obscured double-glazed window to the side aspect. The suite comprises a roll-top bath with telephone-style mixer taps and shower attachment, a large walk-in shower with glazed screen, rainfall shower head and handheld attachment, and a wash hand basin with integrated cabinet and mixer tap.
Half metro-tiled walls contrast with striking blue tiles in the shower, complemented by porcelain marble-effect flooring. Additional features include spot lighting, extractor fan, wall-mounted mirrored cabinet, vintage heated towel rail, and chrome-effect shaving point.
To the outside
To the front, steps lead through a landscaped and terraced garden, thoughtfully designed with decorative bark areas and mature shrubs. A charming pebbled terrace provides a welcoming approach, complemented by a quarry-tiled storm porch.
To the rear lies a beautiful and private garden, fully enclosed and thoughtfully designed. A mature magnolia tree provides character and seasonal charm, while the lawned area offers space for relaxation or play. A raised terrace seating area is perfect for outdoor dining and enjoying the pleasant elevated outlook. A paved pathway leads to a wooden garden shed and provides secure gated access to the side of the property.
The Local Area
Nestled on a scenic ridge within the sought after Allt-Yr-Yn community, Ridgeway is one of Newport’s most prestigious residential areas. Adored for its elevated setting. The neighbourhood offers sweeping panoramas over nearby woodlands and Rogerstone, which lend it enviable character and charm. Predominantly featuring generous 1920s era houses with wide streets and substantial gardens.
Allt-Yr-Yn, Ridgeway consistently ranks as one of Newport’s top places to live and is praised for its tranquil ambience, excellent schools, and convenient access to transport links such as the nearby M4 motorway and Newport train station.
Features
- Garden
- Sun Deck Terrace
- Oven/Hob
- Toilets
- COUNCIL TAXA payment made to your local authority in order to pay for local services like schools, libraries, and refuse collection. The amount you pay depends on the value of the property.Read more about council Tax in our glossary page.
- Band: F
- PARKINGDetails of how and where vehicles can be parked, and any associated costs.Read more about parking in our glossary page.
- Ask agent
- GARDENA property has access to an outdoor space, which could be private or shared.
- Yes
- ACCESSIBILITYHow a property has been adapted to meet the needs of vulnerable or disabled individuals.Read more about accessibility in our glossary page.
- Ask agent
Allt-Yr-Yn Road, Newport, NP20 5EB
Add an important place to see how long it'd take to get there from our property listings.
__mins driving to your place
Get an instant, personalised result:
- Show sellers you’re serious
- Secure viewings faster with agents
- No impact on your credit score

Your mortgage
Notes
Staying secure when looking for property
Ensure you're up to date with our latest advice on how to avoid fraud or scams when looking for property online.
Visit our security centre to find out moreDisclaimer - Property reference aroha_1244586003. The information displayed about this property comprises a property advertisement. Rightmove.co.uk makes no warranty as to the accuracy or completeness of the advertisement or any linked or associated information, and Rightmove has no control over the content. This property advertisement does not constitute property particulars. The information is provided and maintained by AROHA PROPERTIES, Lydney. Please contact the selling agent or developer directly to obtain any information which may be available under the terms of The Energy Performance of Buildings (Certificates and Inspections) (England and Wales) Regulations 2007 or the Home Report if in relation to a residential property in Scotland.
*This is the average speed from the provider with the fastest broadband package available at this postcode. The average speed displayed is based on the download speeds of at least 50% of customers at peak time (8pm to 10pm). Fibre/cable services at the postcode are subject to availability and may differ between properties within a postcode. Speeds can be affected by a range of technical and environmental factors. The speed at the property may be lower than that listed above. You can check the estimated speed and confirm availability to a property prior to purchasing on the broadband provider's website. Providers may increase charges. The information is provided and maintained by Decision Technologies Limited. **This is indicative only and based on a 2-person household with multiple devices and simultaneous usage. Broadband performance is affected by multiple factors including number of occupants and devices, simultaneous usage, router range etc. For more information speak to your broadband provider.
Map data ©OpenStreetMap contributors.
