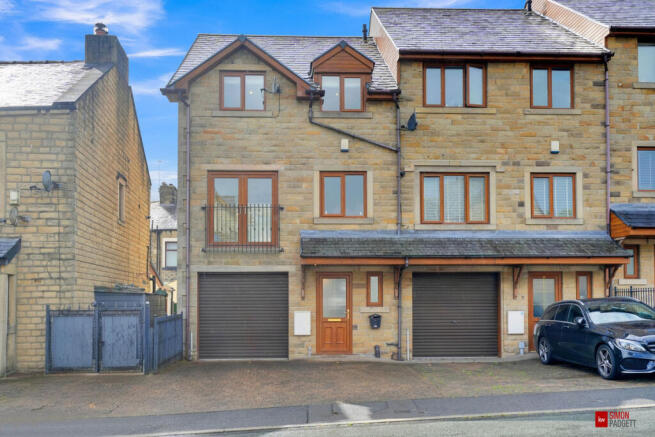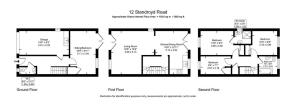Standroyd Road, Colne, BB8

- PROPERTY TYPE
Terraced
- BEDROOMS
4
- BATHROOMS
2
- SIZE
1,502 sq ft
140 sq m
- TENUREDescribes how you own a property. There are different types of tenure - freehold, leasehold, and commonhold.Read more about tenure in our glossary page.
Freehold
Key features
- Spacious three-storey townhouse with versatile accommodation.
- Block-paved driveway suitable for two vehicles.
- Extended integral garage with utility area.
- Composite wood flooring and neutral décor throughout.
- Open-plan kitchen, dining, and living area with modern fitted units and integrated appliances.
- Juliet balconies on the first floor providing ample natural light.
- Four bedrooms including a master bedroom with ensuite shower room
- Built-in wardrobes in bedrooms.
- Ample internal storage including a linen cupboard housing the combi boiler.
- Conveniently located close to major supermarkets, reputable schools, and excellent transport links for easy access to surrounding towns and cities.
Description
professionals. Featuring a block-paved driveway for two vehicles and an extended integral
garage with utility space, the ground floor includes a welcoming hallway with composite wood flooring, a convenient W/C, and a bright fourth bedroom or reception room with French doors opening onto a paved yard.
The first floor boasts an open-plan kitchen, dining, and living area with modern fitted units,
integrated appliances, Juliet balconies, and abundant natural light.
Upstairs, there are three further bedrooms, including a master bedroom with fitted wardrobe
and ensuite, a second double with a matching wardrobes, and a single bedroom/home office with built-in wardrobe. The contemporary family bathroom completes the accommodation.
Throughout, the property features neutral décor, modern lighting, consistent flooring, and
ample storage solutions, including a linen cupboard housing the combi boiler.
The property is ideally positioned within easy reach of local shops, supermarkets, and popular schools, making it perfect for families. Excellent transport links provide quick access to nearby towns and cities, while local parks offer plenty of green space for leisure and recreation.
Entrance:
A UPVC glazed door leads you into a spacious hallway.
Main Hallway:
Composite wood flooring and neutral décor throughout. This hallway provides access to a
downstairs W/C, as well as access through to the integral garage, a wooden staircase leads up to the first and second floor and there is access to bedroom 4/reception room. Two pendant light fittings and radiator.
W/C: 6' 6" x2' 10" (1.99m x 0.89m)
Composite wood flooring, neutral décor throughout, small frosted UPVC window, two flush
W/C, pedestal basin with mixer tap, small radiator and a centralised light fitting.
Garage: 19' 4" x 9' 3" (5.91m x 2.28m)
Neutral décor throughout, an extended garage which is ideal for storage. Features include
counter space at the rear end which doubles up as a utility space, under counter space for a
washer and a dryer, stainless steel sink and drainer, additional cupboard space, splash back
tiling, 2 pendant lights and a small UPVC window providing some natural light to the space.
Bedroom 4/Reception room: 16' 9" x 9' 11" (5.11m x 3.04m)
This bright and versatile room benefits from an abundance of natural light, due to the UPVC
French doors and matching window. The composite wood flooring continues from the hallway. Offering flexibility, this room could serve as a spacious double bedroom or a second reception room. Additional features include a generous built in storage cupboard which is ideal for general storage or use as a wardrobe. The room also includes a modern central chrome light fitting, a large radiator and direct access to a paved yard area through the UPVC French doors.
First Floor:
Landing:
The first floor landing features a small radiator and central pendant lighting. It also provides
access to a staircase leading to the second floor as well as the open-plan living, kitchen, and
dining area.
Kitchen/Diner/Living room:
Kitchen/Dining room: 16' 9" x 12' 11" (5.12m x 3.94m)
The kitchen area is fitted with a range of matching upper and lower units, complemented by a stylish marble-effect countertop. Appliances include a Lamona oven with a four-ring gas hob and overhead extractor fan, a Lamona basin with drainer and a modern spring neck mixer tap, an integrated Beko dishwasher, and an integrated vertical fridge freezer. A UPVC window allows natural light to brighten the space.
The open-plan layout continues with the same composite wood flooring as found throughout the property. French doors open to a Juliet-style balcony overlooking the yard, creating a pleasant dining area with ample space for a large table and chairs.
Living Room: 16' 8" x16' 9" (5.09m x 5.13m)
The space flows seamlessly into the living area, which also benefits from French doors with a Juliet balcony, a UPVC window, and a radiator. The décor is neutral throughout, with a central pendant light fitting in the living area and a stylish multi-drop pendant light above the dining space.
Upper Landing:
The composite wood flooring also flows onto this floor. This upper landing gives access to all 3 Bedrooms and the house bathroom and a loft hatch to the attic. There is also a useful linen cupboard which houses the Alpha combi boiler.
Main Bedroom: 12' 9" x 9' 3" (3.89m x 2.82m)
UPVC window with radiator underneath, neutral décor throughout, centralised pendant light
fitting, large double room, ample sized wardrobe for clothes with shelving.
Ensuite Shower room: 6' 2" x 5' 0" (1.89m x 1.52m)
The shower room features tile-effect vinyl flooring and neutral décor throughout, creating a
clean and modern feel. It is well-lit with inset LED lighting and includes a frosted UPVC window for privacy. The suite comprises a dual-flush W/C, a pedestal wash basin with mixer tap, and a corner shower enclosure fitted with a rainfall shower. Additional features include a wall mounted mirrored vanity unit and a vertical heated towel rail for added comfort and
convenience.
Bedroom 2: 10' 4" x 9' 8" (3.16m x 2.96m)
A well-proportioned double bedroom featuring neutral décor throughout, a UPVC window,
radiator, and a central pendant light fitting. The same flooring continues seamlessly from the
other rooms, and the room includes a matching wardrobe as described in the main bedroom.
Main bathroom: 7' 9" x 6' 8" (2.37m x 2.04m)
This bathroom is fitted with wood-effect vinyl flooring and features a panelled bath with a glass screen and an overhead rainfall shower. Additional fittings include a dual-flush W/C, a pedestal basin with mixer tap, and a vertical heated towel rail. Inset LED lighting provides a clean, modern finish, and a frosted UPVC window allows for plenty of natural light while maintaining privacy. The same wall-mounted mirrored vanity unit, as described in the ensuite, is also present here.
Bedroom 3: 9' 4" x 7' 1" (2.87m x 2.18m)
A versatile single bedroom or ideal home office, featuring neutral décor throughout, a UPVC
window, central pendant light fitting, and a radiator. The room also includes the same built-in
wardrobe layout as found in the main bedroom and second bedroom.
Location:
12 Stanroyd Road is situated in a desirable residential area of Colne in Lancashire, offering
convenient access to a variety of local amenities. Residents benefit from nearby supermarkets such as Sainsbury?s and Asda, along with a selection of shops, cafes, and eateries catering to everyday needs. The location enjoys excellent transport links, with nearby bus routes and easy access to major roads, making commuting to surrounding towns and cities straightforward.
Families will appreciate the close proximity to well-regarded schools. The area also features
several parks and recreational facilities, providing ample opportunities for outdoor activities
and family-friendly living.
- COUNCIL TAXA payment made to your local authority in order to pay for local services like schools, libraries, and refuse collection. The amount you pay depends on the value of the property.Read more about council Tax in our glossary page.
- Ask agent
- PARKINGDetails of how and where vehicles can be parked, and any associated costs.Read more about parking in our glossary page.
- Yes
- GARDENA property has access to an outdoor space, which could be private or shared.
- Yes
- ACCESSIBILITYHow a property has been adapted to meet the needs of vulnerable or disabled individuals.Read more about accessibility in our glossary page.
- Ask agent
Standroyd Road, Colne, BB8
Add an important place to see how long it'd take to get there from our property listings.
__mins driving to your place
Get an instant, personalised result:
- Show sellers you’re serious
- Secure viewings faster with agents
- No impact on your credit score
Your mortgage
Notes
Staying secure when looking for property
Ensure you're up to date with our latest advice on how to avoid fraud or scams when looking for property online.
Visit our security centre to find out moreDisclaimer - Property reference RX626105. The information displayed about this property comprises a property advertisement. Rightmove.co.uk makes no warranty as to the accuracy or completeness of the advertisement or any linked or associated information, and Rightmove has no control over the content. This property advertisement does not constitute property particulars. The information is provided and maintained by Keller Williams Oxygen, Covering Nationwide. Please contact the selling agent or developer directly to obtain any information which may be available under the terms of The Energy Performance of Buildings (Certificates and Inspections) (England and Wales) Regulations 2007 or the Home Report if in relation to a residential property in Scotland.
*This is the average speed from the provider with the fastest broadband package available at this postcode. The average speed displayed is based on the download speeds of at least 50% of customers at peak time (8pm to 10pm). Fibre/cable services at the postcode are subject to availability and may differ between properties within a postcode. Speeds can be affected by a range of technical and environmental factors. The speed at the property may be lower than that listed above. You can check the estimated speed and confirm availability to a property prior to purchasing on the broadband provider's website. Providers may increase charges. The information is provided and maintained by Decision Technologies Limited. **This is indicative only and based on a 2-person household with multiple devices and simultaneous usage. Broadband performance is affected by multiple factors including number of occupants and devices, simultaneous usage, router range etc. For more information speak to your broadband provider.
Map data ©OpenStreetMap contributors.




