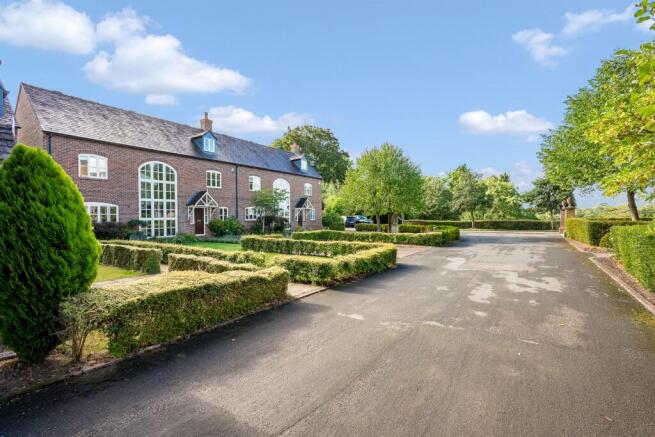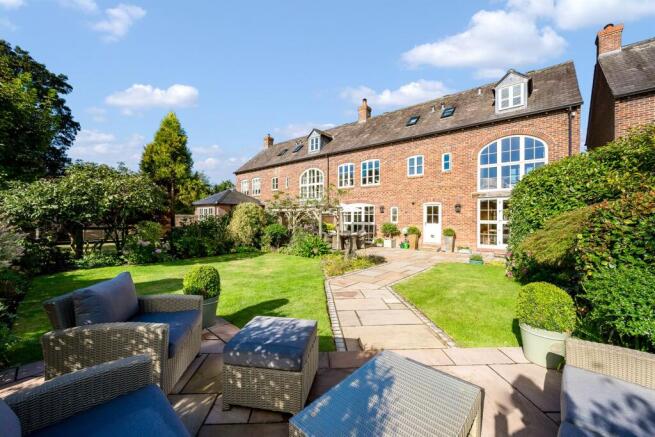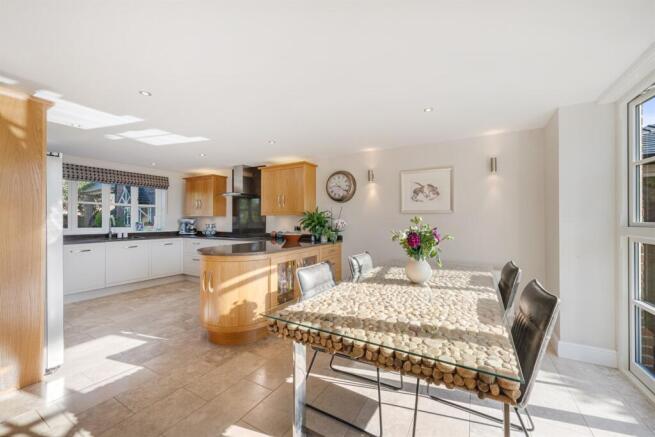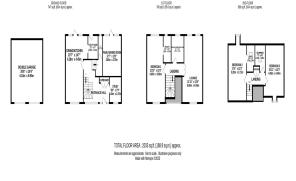The Courtyard, Swettenham Hall Estate, Swettenham

- PROPERTY TYPE
Semi-Detached
- BEDROOMS
4
- BATHROOMS
3
- SIZE
Ask agent
- TENUREDescribes how you own a property. There are different types of tenure - freehold, leasehold, and commonhold.Read more about tenure in our glossary page.
Ask agent
Description
DESCRIPTION
The Farriers occupies a delightful position within the grounds of the historic Swettenham Hall, as part of an exclusive development of just eight exceptional homes. Once the Hall's stable block and outbuildings, this stunning property was constructed in 1999, forming one of four thoughtfully designed new build homes alongside four characterful conversions. Tucked away at the end of a long private drive, with sweeping views over the Dane Valley and set in over seven acres of private gardens, managed landscaped courtyard and paddocks, each house has the benefit of double garaging and stabling for one horse allowing residents enjoy all the benefits of country estate life.
The immaculately maintained grounds, sense of community, and timeless setting make this a rare and enviable place to call home.
With its appealing Cheshire brick elevations, it has been meticulously constructed with exceptional attention to detail. Beneath its slate-tiled roof, beautifully painted timber windows complement the carefully pointed brickwork, giving the property a timeless elegance. The striking double-height glazed window stands as a signature feature, offering further architectural merit.
From the moment you step inside the entrance hall, there is an immediate sense of arrival. A striking triple-height space with a full-height glazed window floods the area with natural light, while exposed brickwork, solid oak flooring, and the handcrafted oak doors throughout the property create a warm and timeless atmosphere. The centrepiece of this home is the bespoke Neville Johnson staircase, crafted in oak with glazed balustrades, a statement feature that flows through all three floors.
The ground floor is designed for both practicality and flexibility. A useful double-sized cloak cupboard, study and a guest WC sit just off the hall, while a versatile family room could serve equally well as a dining room or snug, enjoying garden views through large picture windows. The principal living space is the family dining kitchen, which spans the depth of the house and is bathed in natural light from both front and rear elevations. Beautifully fitted with a handcrafted David Lisle kitchen, quartz work surfaces and high-end integrated appliances, it offers an ideal setting for everyday living and entertaining. An adjoining dining space opens through doors onto the garden, blending indoor and outdoor living seamlessly. Completing this level is a well-appointed utility room that adds valuable practicality.
On the first floor the design continues to impress, with the exposed brick and staircase drawing the eye upwards. The formal lounge stretches from front to back, a welcoming and elegant space with a feature Cheshire brick fireplace and a Clearview wood-burning stove, perfect for relaxation. The master bedroom suite benefits from handcrafted Neville Johnson wardrobes and a curved window overlooking the gardens and open paddocks, complemented by a stylish en suite. A further room, currently used as a dressing space with fitted wardrobes, could easily revert to a fourth bedroom if required.
The second floor is home to two generous double bedrooms, one with an en suite and another enhanced by a feature exposed brick chimney breast. A well-appointed family bathroom completes the accommodation.
Externally, the property continues to impress. To the front there is a landscaped garden with mature beds and borders, a residents driveway with parking for two vehicles, and additional visitor spaces. The rear garden has been thoughtfully landscaped to create a true outdoor retreat, with year-round colour from carefully planted borders, extensive Indian stone patios for dining and entertaining, a pagoda draped in mature wisteria, and open views across paddocks. The southerly orientation ensures the garden is filled with light throughout the day.
Externally, the property continues to impress. To the front there is a landscaped garden with mature beds and borders, a residents driveway with parking for two vehicles, and additional visitor spaces. The rear garden has been thoughtfully landscaped to create a true outdoor retreat, with year-round colour from carefully planted borders, extensive Indian stone patios for dining and entertaining, a pagoda draped in mature wisteria, and open views across paddocks. The southerly orientation ensures the garden is filled with light throughout the day. Beyond the garden, the property has a double garage with electric up-and-over doors, eaves storage, and a separate store room.
As part of the Swettenham Hall estate, The Farriers enjoys shared access paddocks for grazing, an all-weather arena, and a timber stable block, with one stable allocated to the property.
In addition to its generous accommodation of over 2,000 square feet across three floors, The Farriers offers an enviable lifestyle combining the charm of traditional materials with the benefits of modern construction, this is a home of distinction, perfectly suited to families, professionals and downsizers alike.
DIRECTIONS
When heading south from Kermincham and Lower Withington on Congleton Road, you will pass over a narrow bridge at the bottom of a dip. Continue uphill where Congleton Road becomes Swettenham Road. , DO NOT turn right into Swettenham village ( signed for Swettenham Arms) but continue straight on. You will see white post and rails fencing on your right and the grounds of Swettenham Hall, this in turn becomes hedging. After 1/3 of a mile, take your first right , there is a triangular right turn sign just prior to the entrance of The Courtyard. The driveway is flanked with brick walls and signed for The Courtyard. If you pass Hall Farm on your right you have missed the driveway.
Heading north from Congleton and Somerford on Swettenham Road, pass Country Kennels on your left, 1/3 mile later you will pass Hall Farm on your left, The Courtyard driveway is the next left turn.
SAT NAV: CW12 2JZ
what3words: ///shielding.worked.outermost
Brochures
Brochure.pdf- COUNCIL TAXA payment made to your local authority in order to pay for local services like schools, libraries, and refuse collection. The amount you pay depends on the value of the property.Read more about council Tax in our glossary page.
- Band: G
- PARKINGDetails of how and where vehicles can be parked, and any associated costs.Read more about parking in our glossary page.
- Garage
- GARDENA property has access to an outdoor space, which could be private or shared.
- Yes
- ACCESSIBILITYHow a property has been adapted to meet the needs of vulnerable or disabled individuals.Read more about accessibility in our glossary page.
- Ask agent
The Courtyard, Swettenham Hall Estate, Swettenham
Add an important place to see how long it'd take to get there from our property listings.
__mins driving to your place
Get an instant, personalised result:
- Show sellers you’re serious
- Secure viewings faster with agents
- No impact on your credit score
Your mortgage
Notes
Staying secure when looking for property
Ensure you're up to date with our latest advice on how to avoid fraud or scams when looking for property online.
Visit our security centre to find out moreDisclaimer - Property reference 1024169. The information displayed about this property comprises a property advertisement. Rightmove.co.uk makes no warranty as to the accuracy or completeness of the advertisement or any linked or associated information, and Rightmove has no control over the content. This property advertisement does not constitute property particulars. The information is provided and maintained by Gascoigne Halman, Alderley Edge. Please contact the selling agent or developer directly to obtain any information which may be available under the terms of The Energy Performance of Buildings (Certificates and Inspections) (England and Wales) Regulations 2007 or the Home Report if in relation to a residential property in Scotland.
*This is the average speed from the provider with the fastest broadband package available at this postcode. The average speed displayed is based on the download speeds of at least 50% of customers at peak time (8pm to 10pm). Fibre/cable services at the postcode are subject to availability and may differ between properties within a postcode. Speeds can be affected by a range of technical and environmental factors. The speed at the property may be lower than that listed above. You can check the estimated speed and confirm availability to a property prior to purchasing on the broadband provider's website. Providers may increase charges. The information is provided and maintained by Decision Technologies Limited. **This is indicative only and based on a 2-person household with multiple devices and simultaneous usage. Broadband performance is affected by multiple factors including number of occupants and devices, simultaneous usage, router range etc. For more information speak to your broadband provider.
Map data ©OpenStreetMap contributors.




