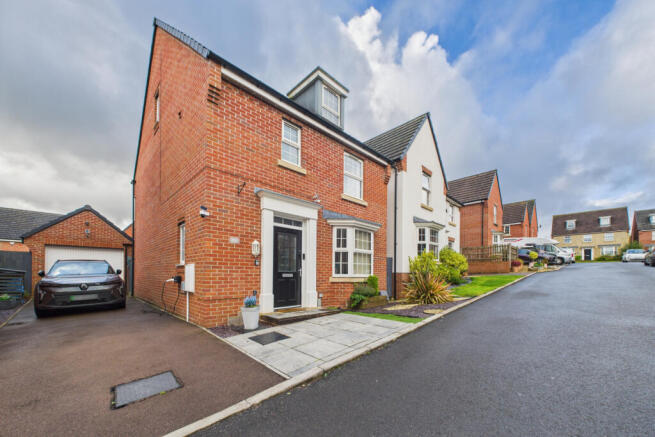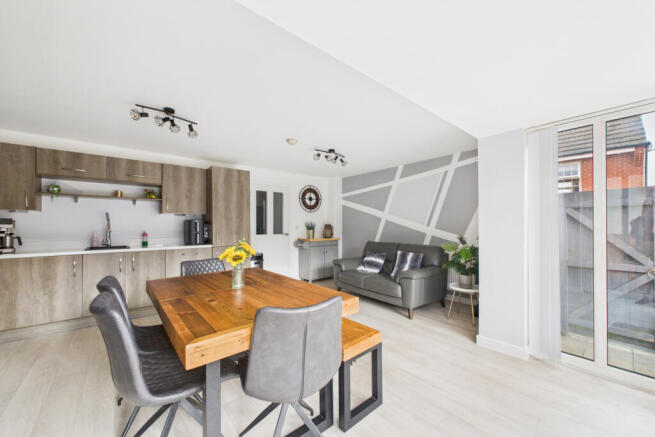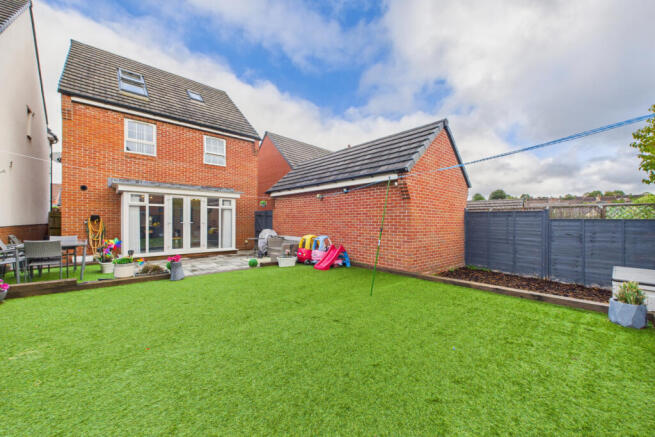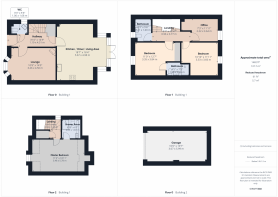Bircham Drive, Coleford, Gloucestershire, GL16 8EU
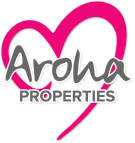
- PROPERTY TYPE
Detached
- BEDROOMS
4
- BATHROOMS
3
- SIZE
Ask agent
- TENUREDescribes how you own a property. There are different types of tenure - freehold, leasehold, and commonhold.Read more about tenure in our glossary page.
Freehold
Key features
- Beautifully Presented Four Bedroom Home
- Spacious & Versatile With Three Storeys
- Detached Garage & Driveway
- Stunning Kitchen/ Diner & Family Room
- Cosy Lounge
- Downstairs Cloakroom
- Gorgeous Master Suite with Fitted Dressing Area & En-Suite
- Second Double Room with En-Suite
- Landscaped & Easy To Maintain Garden
- Sought After Location
Description
This beautifully presented family home offers style, space, and versatility across three floors, perfectly blending modern comfort with thoughtful design. From the welcoming hallway to the cosy lounge and the showpiece open-plan kitchen, dining, and family space, every detail has been carefully considered for both everyday living and entertaining. With four generously sized bedrooms plus a luxurious top-floor master suite, there’s ample room for growing families! The landscaped rear garden provides a low-maintenance haven for outdoor dining and relaxation, while the driveway, garage, and EV charging point add convenience. Ideally positioned in the charming market town of Coleford, within the heart of the Forest of Dean, this home offers a wonderful lifestyle surrounded by countryside beauty and community warmth.
Entrance Via
Paved pathway leading to front door and access to the driveway at the side.
Reception Hallway 3'10'' x 14'9''
Welcoming and beautifully presented, this charming hallway has a composite entrance door and wood-effect flooring throughout. Open carpeted stairwell to the first floor and two feature central ceiling lights. Doors leading off, radiator and power points. Understairs cupboard perfect for storage.
Downstairs W.C 3'3'' x 5'6''
Obscured UPVC double-glazed window to the side aspect with radiator under. Low-level push-button W.C and pedestal wash hand basin with tiled splashbacks and mixer tap. Wood-effect flooring and central ceiling lighting.
Lounge 10'8'' x 14'9''
The charming and cosy lounge is thoughtfully decorated and boasts a delightful UPVC double-glazed bay window to the front elevation. Ideal for movie nights and snug evenings in with plush carpeting throughout and feature ceiling lighting. Radiator and range of power points.
Kitchen / Diner / Family Room 18'7'' x 16'4''
The heart of this fabulous home is the stunning and spacious kitchen, diner, and family space – ideal for family gatherings and entertaining! Boasting beautiful UPVC double-glazed windows and patio doors which flood the room with natural light and give access to the garden. The kitchen has an abundance of fitted base and eye-level units and drawers with quartz worksurfaces and matching upstands. Integrated appliances include a fridge/freezer, washing machine, and dishwasher. Eye-level Hotpoint double oven and ceramic induction hob with extractor above. Feature under-cabinet lighting and updated composite sink with mixer tap. Wood-effect flooring throughout and two central ceiling lights. Space for a large dining table and family area with sofa. Range of power points and radiator.
First Floor Landing 3'1'' x 12'4''
Gallery-style landing with carpeted flooring throughout and open staircase leading to the second floor. Central ceiling lighting and power point. Radiator and doors leading off.
Bedroom Two 11'0'' x 12'7''
UPVC double-glazed window to the front elevation. This delightful room has plush carpeting and a great open fitted wardrobe space with an abundance of hanging rails and shelving. Central ceiling lighting and radiator. Range of power points and door to:
En Suite 4'5'' x 7'5''
White suite comprising low-level push-button W.C and pedestal wash hand basin with mixer tap. Step-in double shower with tiled splashbacks and power shower with attachments. Vinyl flooring, central lighting, extractor fan and shaving point.
Bedroom Three 10'10'' x 11'11''
UPVC double-glazed window to rear with garden outlook. Carpeted flooring throughout and central lighting. Radiator and range of power points.
Bedroom Four 7'3'' x 11'11''
UPVC double-glazed window to rear aspect. Carpeted flooring throughout, radiator and range of power points.
Family Bathroom 7'3'' x 5'6''
UPVC double-glazed obscured window to the front elevation. Low-level push-button W.C and pedestal wash hand basin with mixer tap. Panel bath with tiled splashbacks. Central lighting, heated towel rail and vinyl flooring.
Second Floor Landing 3'1'' x 4'0''
Obscured UPVC double-glazed window to the side aspect. Gallery landing with carpeted flooring and doors leading off. Central lighting and power points. Door to handy storage cupboard.
Master Suite 11'5'' x 18'11''
Stunning and spacious, this exceptional room is perfect as a relaxing retreat from the rest of the property. Having a double Velux window to the rear and UPVC double-glazed window to the front aspect, which floods the room with natural light. Carpeted flooring throughout and two central ceiling lights. Fabulous range of fitted wardrobes providing a charming dressing area. Two radiators and power points.
En Suite 6'10'' x 6'1''
Velux window to rear. This immaculately presented en-suite has a low-level push-button W.C and pedestal wash hand basin with mixer tap. Chrome-effect shower cubicle with glazed door and tiled splashbacks. Power shower and attachments. Wood-effect flooring throughout and central lighting. Shaving point and extractor fan.
To the outside
To the front of the property, the courtyard-style garden is easily maintained with a mix of pebbled and ornamental slate borders. Wooden raised flower bed with mature shrubs and outdoor lighting. Access to large tarmac driveway with EV charging point and secure gate to rear.
To the rear, the spacious and beautifully presented garden has been landscaped by the current owner. Providing a large area with artificial lawn, it is perfect for enjoying outdoor living without the maintenance. A delightful and spacious paved patio is great for entertaining. The garden has raised borders with wooden sleepers and an abundance of flowers and shrubs. Outdoor power and lighting.
Garage 10'10'' x 19'7''
Up-and-over door. Power and lighting and additional storage space above.
Location
Nestled in the heart of the enchanting Forest of Dean, Coleford is a vibrant market town brimming with charm, character, and history. Surrounded by ancient woodland and rolling countryside, it offers a perfect balance of rural tranquillity and everyday convenience, with independent shops, cosy cafés, and welcoming pubs at its centre. The town is steeped in heritage, from its historic clock tower to its links with the mining and iron industries, while being just moments away from breathtaking trails, wildlife, and outdoor adventures. With its friendly community spirit and easy access to nearby towns and cities, Coleford is a wonderful place to call home.
Features
- Kitchen-Diner
- Garden
- COUNCIL TAXA payment made to your local authority in order to pay for local services like schools, libraries, and refuse collection. The amount you pay depends on the value of the property.Read more about council Tax in our glossary page.
- Band: D
- PARKINGDetails of how and where vehicles can be parked, and any associated costs.Read more about parking in our glossary page.
- Off street
- GARDENA property has access to an outdoor space, which could be private or shared.
- Yes
- ACCESSIBILITYHow a property has been adapted to meet the needs of vulnerable or disabled individuals.Read more about accessibility in our glossary page.
- Ask agent
Bircham Drive, Coleford, Gloucestershire, GL16 8EU
Add an important place to see how long it'd take to get there from our property listings.
__mins driving to your place
Get an instant, personalised result:
- Show sellers you’re serious
- Secure viewings faster with agents
- No impact on your credit score

Your mortgage
Notes
Staying secure when looking for property
Ensure you're up to date with our latest advice on how to avoid fraud or scams when looking for property online.
Visit our security centre to find out moreDisclaimer - Property reference aroha_1777991985. The information displayed about this property comprises a property advertisement. Rightmove.co.uk makes no warranty as to the accuracy or completeness of the advertisement or any linked or associated information, and Rightmove has no control over the content. This property advertisement does not constitute property particulars. The information is provided and maintained by AROHA PROPERTIES, Lydney. Please contact the selling agent or developer directly to obtain any information which may be available under the terms of The Energy Performance of Buildings (Certificates and Inspections) (England and Wales) Regulations 2007 or the Home Report if in relation to a residential property in Scotland.
*This is the average speed from the provider with the fastest broadband package available at this postcode. The average speed displayed is based on the download speeds of at least 50% of customers at peak time (8pm to 10pm). Fibre/cable services at the postcode are subject to availability and may differ between properties within a postcode. Speeds can be affected by a range of technical and environmental factors. The speed at the property may be lower than that listed above. You can check the estimated speed and confirm availability to a property prior to purchasing on the broadband provider's website. Providers may increase charges. The information is provided and maintained by Decision Technologies Limited. **This is indicative only and based on a 2-person household with multiple devices and simultaneous usage. Broadband performance is affected by multiple factors including number of occupants and devices, simultaneous usage, router range etc. For more information speak to your broadband provider.
Map data ©OpenStreetMap contributors.
