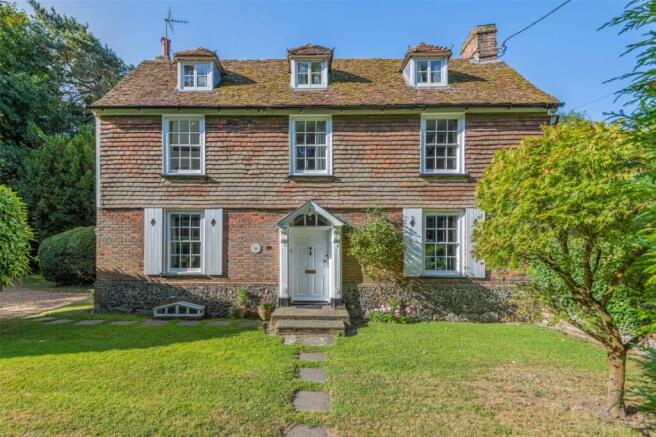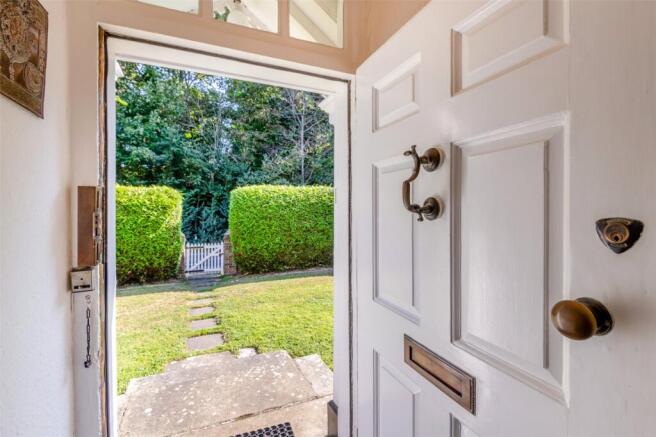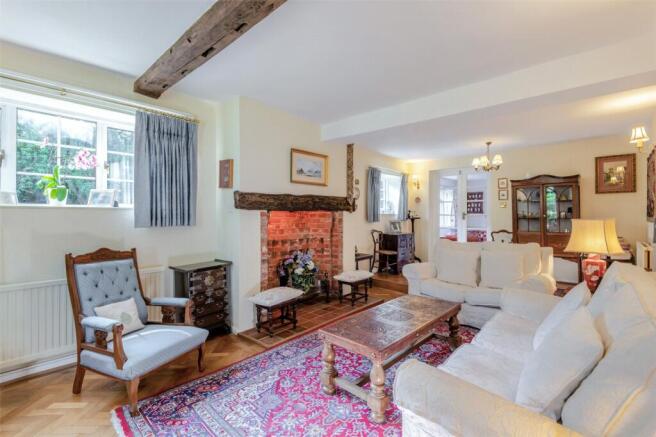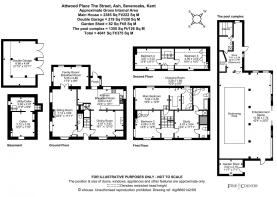The Street, Ash, Sevenoaks, Kent, TN15

- PROPERTY TYPE
Detached
- BEDROOMS
4
- BATHROOMS
3
- SIZE
Ask agent
- TENUREDescribes how you own a property. There are different types of tenure - freehold, leasehold, and commonhold.Read more about tenure in our glossary page.
Freehold
Key features
- Queen Anne Grade II Listed Circa 1703 Period House
- Period Features
- Flexible Accommodation over Three Floors
- Four Bedrooms
- Three Reception Rooms
- Cellar - Utility Room
- Bathroom, En Shower Room & Further Cloakrooms
- Approx. 1.3 Acre Plot with Stunning Gardens & Orchard
- Detached 1355 sq ft Pool House with Heated Swimming Pool
- Double Detached Garage & Gravel Drive
Description
From the moment you step inside, the generous proportions are immediately evident. The welcoming hallway leads to a formal dining room with a magnificent inglenook fireplace, a characterful sitting room with further feature fireplace, and a family breakfast room that connects seamlessly to the modern kitchen, perfectly positioned to enjoy views across the gardens. A useful cloakroom completes the ground floor, while stairs descend to a spacious cellar, currently used in part as a utility area. The elegant period staircase rises to the first floor, where the main bedroom benefits from a reconfigured layout to have its own dressing room and ensuite shower room. A further well-sized double bedroom is complemented by a study, formally a bedroom, which leads to a family bathroom, the study offers versatility as a home office or additional guest space.
The second floor provides two further bedrooms, both with restricted head height, making them ideal for children or visiting family. Throughout, the rooms are beautifully proportioned, with original details preserved, making them equally suited to family living or formal entertaining. The grounds extend to approximately 1.3 acres and offer a truly idyllic setting. Mature flint walls, established planting and colourful beds frame sweeping lawns and patios for summer entertaining, while a more informal orchard area provides a productive and relaxed outdoor space. Whether for gardening enthusiasts or those who simply wish to enjoy the tranquillity, the gardens offer a haven of peace and privacy. Adding to the lifestyle appeal, a detached heated pool house complex of 1,355 sq ft includes a swimming pool, sauna, and large entertainment space, ensuring year-round recreation and the opportunity to host gatherings in style. To the front of the property, a gravel drive offers ample parking, enhanced by a detached double garage.
Attwood Place represents a rare opportunity to acquire a historic home of exceptional character and charm. With its Grade II listed status, elegant accommodation over three floors, substantial grounds and outstanding leisure facilities, it offers an enviable lifestyle in one of Kent’s most desirable settings.
The sought after Hamlet of Ash offers a welcoming community with local amenities including a primary school, traditional pub and charming countryside walks. Nearby Sevenoaks and Longfield provide further shopping, dining and leisure options, while the area is well served for schooling with notable establishments such as Sevenoaks School, Tonbridge School, Sutton Valence, and a selection of well-regarded grammar schools within easy reach. Excellent transport links add to the appeal, with Longfield station providing regular services to London Victoria in around 30 minutes, while Ebbsfleet International offers high-speed links to London St Pancras in just 17 minutes. The M20, M25 and A2 are all easily accessible, ensuring swift road connections to London, the Kent coast and beyond.
Location
Ash is a small village located in the district of Sevenoaks. It shares the parish of Ash-cum-Ridley with the nearby village of Ridley. The London Golf Club is located in the village, which hosts the European Open on the PGA European Tour. The village offers a church and public house yet is within easy driving distance of shops and schools at New Ash Green, Hartley and Longfield which also offers mainline railway station to London Victoria. The A2, M25 and M20 provide links to both Gatwick and Heathrow airports, London, Bluewater, the channel ports and international railway station at Ebbsfleet providing a 20 minute link to London St Pancras.
Directions
From Fine & Country North Kent proceed along Ash Road, at the roundabout turn left onto Chapel Wood Road, follow the road along passing the White Swan public house on your right, continue along The Street for approximately 350 m where you will find the property on the right hand side.
Seller Insight
“Attwood Place has been our home for the past twenty nine years. From the very first moment we stepped inside, there was an undeniable welcoming spirit and the beautiful inglenook fireplace sealed our decision. As a Grade II listed property dating back to 1703, it carries with it a rich heritage. We even had the privilege of celebrating its 300th anniversary here, hosting a wonderful party to mark the occasion.” “During our time here, we have been careful to modernise while preserving its charm. We added a garage in the traditional Kent barn style, blending practicality with character and a new roof in 2014. In the sitting room we introduced an additional window to flood the space with light - a lengthy process, but well worth the effort. We also installed a fireplace with a solid wooden beam, in keeping with the style. In the main bedroom we added a walk-in wardrobe and an en-suite bathroom. We also purchased extra land to extend the garden.”
.
“The house is full of beautiful features - exposed beams, many of which were reclaimed from old ships, each carrying its own story. My favourite spaces are the sitting room and dining room, both cosy and perfect for welcoming guests. The layout is unusual, with no passageways - each room flows into the next, making it ideal for entertaining. We are a sociable family, and friends have always loved visiting. In the winter, gatherings are held indoors by the fire, and in the summer, we entertain in the garden or by the swimming pool.” “The garden and orchard are wonderfully private, offering apples, plums, pears, blackberries, gooseberries, and even apricots.” The village hall has offered cinema nights, children’s parties, church and fund raising events, fitness classes including pilates and yoga. It’s a place that brings people together in the local community. We are also fortunate to have one pub which is very sociable. All amenities are within easy reach.” “What we (truncated)
Entrance Hall
Period door to front. Carpet. Plain ceiling. Stairs to lower landing.
Cloakroom
4' 11" x 3' 3" (1.5m x 1m)
Plain ceiling. Wash hand basin. Low level WC.
Sitting Room
23' 4" x 11' 11" (7.1m x 3.63m)
Secondary double glazed Georgian sash window to front. Secondary double glazed window to side. Split level Herringbone flooring. Textured ceiling. Beam. Two radiators. Brick built fireplace with tiled base and timber hearth. Built-in book shelves.
Dining Room
16' 1" x 12' 10" (4.9m x 3.9m)
Secondary glazed Georgian sash window to front. Fitted carpet over a wooden floor. Plain ceiling. Beam. Radiator. Inglenook fireplace with tiled base and side seats. Storage cupboard.
Family Room/Breakfast Room
17' 3" x 9' 6" (5.26m x 2.9m)
Secondary glazed Georgian window to side. Two secondary double glazed Georgian windows to rear. Fitted carpet. Two radiators. Textured ceiling. Dado rail.
Kitchen/Breakfast Room
22' 4" x 10' 1" (6.8m x 3.07m)
Secondary glazed Georgian window to side. Two secondary Georgian windows to rear. Tiled flooring. Panelled ceiling. Beam. Radiator. Fitted wall and base units and granite breakfast bar. Integrated dishwasher. Britannia Rangemaster and canopy filter hood. Bosch microwave. One and half bowl stainless steel sink with mixer taps. Local tiling. Space for fridge freezer. Space for washing machine.
Rear Porch
4' 6" x 4' 1" (1.37m x 1.24m)
Stable door to rear. Georgian style window to side. Tiled flooring. Flint and timber.
Utility/Cellar
11' 9" x 6' 9" (3.58m x 2.06m)
Window to side. Carpet. Oil boiler. Space for tumble dryer. Cupboard housing hot water tank.
Cellar
12' 2" x 11' 9" (3.7m x 3.58m)
Window to front. Carpet. Beams. Flint walls. Radiator. Wine rack.
Split Level Lower Landing
Secondary glazed sash window to front. Fitted carpet. Plain ceiling.
Main Bedroom
16' 6" x 10' 9" (5.03m x 3.28m)
Double glazed window to rear. Double glazed window to side. Fitted carpet. Plain ceiling. Beam. Radiator.
Dressing Room
10' 9" x 5' 6" (3.28m x 1.68m)
Fitted carpet. Plain ceiling with downlighters. Built-in storage.
Ensuite Shower Room
10' 5" x 5' 1" (3.18m x 1.55m)
Double glazed window to rear. Tiled flooring. Plain ceiling. Heated towel rail. Two wash hand basins in vanity unit. Shower cubicle. Low level WC. Built-in storage units.
Bedroom Two
13' 5" x 12' 5" (4.1m x 3.78m)
Secondary glazed Georgian sash window to front. Double glazed window to side. Fitted carpet. Plain ceiling. Beam. Radiator. Built-in wardrobe. Storage cupboard. Wash hand basin in vanity unit. Local tiling.
Study
13' 4" x 11' 11" (4.06m x 3.63m)
Secondary glazed sash window to front. Fitted carpet. Plain ceiling. Radiator. Shower cubicle. Access to bathroom.
WC
6' 4" x 3' 7" (1.93m x 1.1m)
Opaque window to side. Vinyl flooring. Plain ceiling. Low level WC. Wash hand basin.
Bathroom
10' 8" x 7' 5" (3.25m x 2.26m)
Secondary glazed Georgian window to side. Wood effect flooring. Plain ceiling. Access to loft. Shower cubicle. Wash hand basin. Panelled bath with mixer taps and shower attachment. Local tiling.
Upper Landing
Secondary double glazed Georgian window to front. Fitted carpet. Plain ceiling. Access to heating tank. Plain ceiling. Cupboard housing water tank. Window seat.
Bedroom Three
13' 4" x 11' 11" (4.06m x 3.63m)
Double glazed timber framed window to front. Fitted carpet. Plain ceiling. Radiator. Built-in cupboards. Built-in storage cupboard. Wash hand basin in vanity unit.
Bedroom Four
12' 8" x 9' 11" (3.86m x 3.02m)
Double glazed timber framed window to front. Fitted carpet. Plain ceiling. Radiator.
Garden and Grounds
Lawn. Flower beds. Brick built BBQ. Rose garden. Apple, pear and plum fruit trees. Side right of way. Air source heat pump.
Double Timber Garage
21' 10" x 15' 11" (6.65m x 4.85m)
Oak timber framed. Two double doors. Electric lighting.
Store
2' 4" x 8' 9" (0.7m x 2.67m)
Pump.
Pool House
42' 0" x 25' 5" (12.8m x 7.75m)
Door to front. Window to side. Window to rear. Sliding doors to side. Paved surround. Dehumidifier.
Sauna & Changing Room
13' 1" x 6' 1" (4m x 1.85m)
Sauna. Wash hand basin. Shower.
Driveway
Parking to front leading to garage.
Transport Information
Longfield Railway Station: 2.8 miles Borough Green Railway Station: 4.3 miles Ebbsfleet International Station: 6.1 miles The distances calculated are as the crow flies
Local Schools
Primary Schools: New Ash Green Primary School: 1 mile West Kingsdown Primary School: 1.6 miles Fawkham Primary School: 1.8 miles Hartley Primary School: 2 miles Our Lady Of Hartley Primary School: 2.1 miles Langafel Primary School: 2.9 miles Meopham Primary Academy: 3 miles Secondary Schools: Meopham Academy: 2.8 miles Longfield Academy: 2.9 miles Wrotham School: 3.7 miles Mayfield Girls Grammar: 6.2 miles Gravesend Boys Grammar: 6.7 miles Wilmington Boys Grammar: 7 miles Wilmington Girls Grammar: 7 miles Dartford Boys Grammar: 7.3 miles Independent Schools: Steephill School: 2.2 miles St Michael’s Otford: 4.8 miles Russell House Prep School: 5.1 miles Cobham Hall: 5.9 miles Gads Hill: 7.9 miles King’s Rochester: 9.1 miles King’s Canterbury: 34 miles Please check with the local authority as to catchment areas and intake criteria.
Useful Information
We recognise that buying a property is a big commitment and therefore recommend that you visit the local authority websites for more helpful information about the property and local area before proceeding. Some information in these details is taken from third party sources. Should any of the information be critical in your decision making then please contact Fine & Country for verification.
Council Tax
We are informed this property is in council tax band G, you should verify this with Sevenoaks Borough Council.
Tenure
The vendor advises us that this property is Freehold. Should you proceed with the purchase of the property your solicitor must verify these details.
Appliances/Services
The mention of any appliances and/or services within these sales particulars does not imply that they are in full efficient working order.
Measurements
All measurements are approximate and therefore may be subject to a small margin of error.
Opening Hours
Monday to Friday 9.00 am – 6.30 pm Saturday 9.00 am – 6.00 pm Strictly via Fine & Country North West Kent
Ref
HA/CB/JT/250811 - HAR250122/D1
Brochures
Particulars- COUNCIL TAXA payment made to your local authority in order to pay for local services like schools, libraries, and refuse collection. The amount you pay depends on the value of the property.Read more about council Tax in our glossary page.
- Band: G
- PARKINGDetails of how and where vehicles can be parked, and any associated costs.Read more about parking in our glossary page.
- Yes
- GARDENA property has access to an outdoor space, which could be private or shared.
- Yes
- ACCESSIBILITYHow a property has been adapted to meet the needs of vulnerable or disabled individuals.Read more about accessibility in our glossary page.
- Ask agent
Energy performance certificate - ask agent
The Street, Ash, Sevenoaks, Kent, TN15
Add an important place to see how long it'd take to get there from our property listings.
__mins driving to your place
Get an instant, personalised result:
- Show sellers you’re serious
- Secure viewings faster with agents
- No impact on your credit score
Your mortgage
Notes
Staying secure when looking for property
Ensure you're up to date with our latest advice on how to avoid fraud or scams when looking for property online.
Visit our security centre to find out moreDisclaimer - Property reference HAR250122. The information displayed about this property comprises a property advertisement. Rightmove.co.uk makes no warranty as to the accuracy or completeness of the advertisement or any linked or associated information, and Rightmove has no control over the content. This property advertisement does not constitute property particulars. The information is provided and maintained by Fine & Country, North West Kent. Please contact the selling agent or developer directly to obtain any information which may be available under the terms of The Energy Performance of Buildings (Certificates and Inspections) (England and Wales) Regulations 2007 or the Home Report if in relation to a residential property in Scotland.
*This is the average speed from the provider with the fastest broadband package available at this postcode. The average speed displayed is based on the download speeds of at least 50% of customers at peak time (8pm to 10pm). Fibre/cable services at the postcode are subject to availability and may differ between properties within a postcode. Speeds can be affected by a range of technical and environmental factors. The speed at the property may be lower than that listed above. You can check the estimated speed and confirm availability to a property prior to purchasing on the broadband provider's website. Providers may increase charges. The information is provided and maintained by Decision Technologies Limited. **This is indicative only and based on a 2-person household with multiple devices and simultaneous usage. Broadband performance is affected by multiple factors including number of occupants and devices, simultaneous usage, router range etc. For more information speak to your broadband provider.
Map data ©OpenStreetMap contributors.




