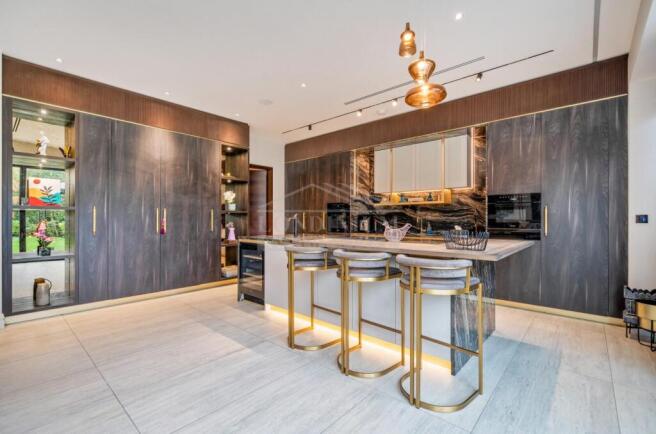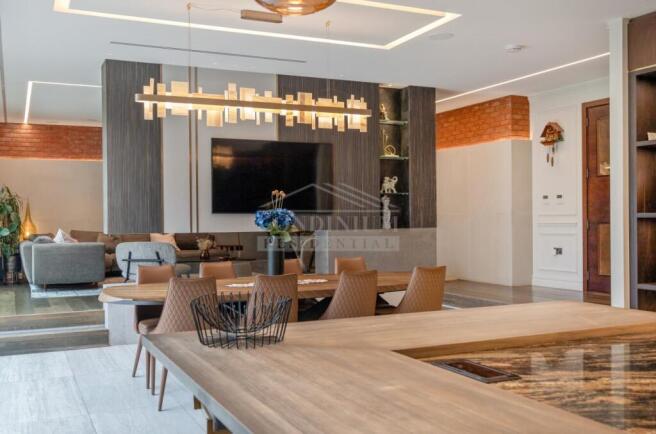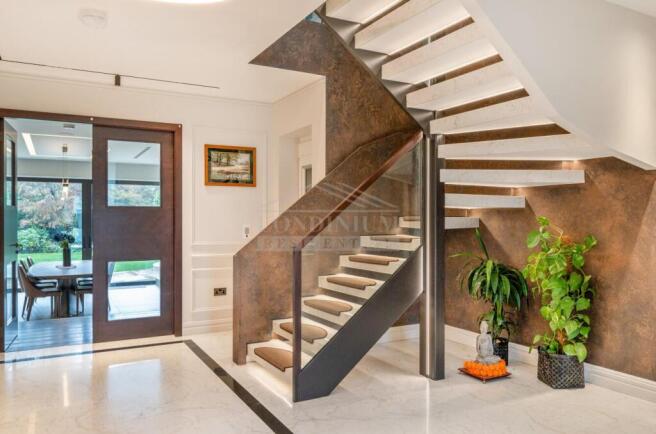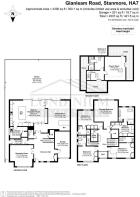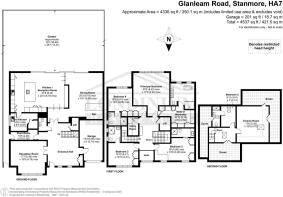5 bedroom detached house for sale
Glanleam Road, Stanmore

- PROPERTY TYPE
Detached
- BEDROOMS
5
- BATHROOMS
5
- SIZE
4,527 sq ft
421 sq m
- TENUREDescribes how you own a property. There are different types of tenure - freehold, leasehold, and commonhold.Read more about tenure in our glossary page.
Freehold
Key features
- Approx 4500 Sq Ft
- 5 Bedrooms
- 5 Bathrooms
- 100 ft south facing garden
- Cinema room
- Underfloor heating
- Second kitchen
- Excellent transport links: Jubilee Line direct to West End & Docklands
- Easy access to A41, A5, M1, and M25
- Close to top schools including Haberdashers’ and NLCS
Description
Set within the highly sought-after, private Warren House Estate in Stanmore, just minutes’ walk from Stanmore Underground Station, local amenities, major road links and leading schools including Haberdashers’ and NLCS.
Londinium are proud to present THE NEST, a recently constructed three-storey family home (c.4,500 sq ft), designed by renowned architects DS Squared.
Fronted by a sweeping carriage driveway, the home makes a striking first impression. Upon entering, you are welcomed into a grand double-height hallway, overlooked by a galleried landing. The space is finished with luxurious marble heated flooring, setting the tone for the rest of the home. From here, access is provided to a beautifully appointed formal living room, a spacious guest WC, and the integral garage, while both a custom-built staircase finished in Venetian plaster and a lift provide effortless access to the first floor. Impressively high ceilings and full-height doors throughout the house enhance the sense of light and space, creating interiors that feel both expansive and welcoming.
Stretching across the rear of the home, the heart of the property is a magnificent open-plan living and entertaining space. To the left, the bespoke kitchen, crafted by Woodworks of Mill Hill, features a central island topped with Brazilian granite and is elegantly appointed with Miele appliances and a Zip HydroTap, blending refined design with everyday practicality. For the ultimate in convenience, it is complemented by a second kitchen and a large pantry, making the space perfectly equipped for both family living and entertaining on any scale.
At the centre, a formal dining area provides a natural focal point for gatherings, seamlessly connecting the kitchen with the informal living space. To the right, the informal seating area is enhanced by a custom-built bar crafted from Italian marble and is divided from the dining space by a striking double-sided fireplace, adding both warmth and architectural drama.
Expansive full-width sliding doors extend the living space into a landscaped south-facing garden, where a bespoke fire pit and an elegant gazebo provide the ideal backdrop for sophisticated entertaining or quiet relaxation.
Moving to the first floor, the rear-facing, indulgent principal bedroom suite overlooks the landscaped garden and offers a truly luxurious retreat. It features a spacious walk-in dressing room and a bespoke bathroom, complete with a double sink, freestanding bath, and a generously sized shower.
The remaining bedroom suites are all generously proportioned, each finished to the same exacting standard. They feature custom wardrobes and thoughtfully designed interiors, ensuring comfort, style, and a consistent sense of luxury throughout the home.
The second floor offers a soundproofed cinema room, ideal for immersive movie experiences, along with a further single bedroom complete with an ensuite bathroom. Additional eaves storage ensures practical functionality without compromising the elegant design of the home.
Situated on one of Stanmore’s most prestigious roads within the private Warren House Estate, the property offers unrivalled connectivity, with direct access via the Jubilee Line to the West End and Docklands. Major road links including the A41, A5, M1, and M25 are nearby, while top private and state schools such as Haberdashers’ and NLCS are within easy reach, combining convenience with privacy.
THE NEST
Not only a family home.
A statement of design, luxury, and modern living at its finest.
Brochures
Glanleam Road, StanmoreBrochure- COUNCIL TAXA payment made to your local authority in order to pay for local services like schools, libraries, and refuse collection. The amount you pay depends on the value of the property.Read more about council Tax in our glossary page.
- Band: H
- PARKINGDetails of how and where vehicles can be parked, and any associated costs.Read more about parking in our glossary page.
- Yes
- GARDENA property has access to an outdoor space, which could be private or shared.
- Yes
- ACCESSIBILITYHow a property has been adapted to meet the needs of vulnerable or disabled individuals.Read more about accessibility in our glossary page.
- Ask agent
Glanleam Road, Stanmore
Add an important place to see how long it'd take to get there from our property listings.
__mins driving to your place
Get an instant, personalised result:
- Show sellers you’re serious
- Secure viewings faster with agents
- No impact on your credit score

Your mortgage
Notes
Staying secure when looking for property
Ensure you're up to date with our latest advice on how to avoid fraud or scams when looking for property online.
Visit our security centre to find out moreDisclaimer - Property reference 34155269. The information displayed about this property comprises a property advertisement. Rightmove.co.uk makes no warranty as to the accuracy or completeness of the advertisement or any linked or associated information, and Rightmove has no control over the content. This property advertisement does not constitute property particulars. The information is provided and maintained by Londinium Residential, Stanmore. Please contact the selling agent or developer directly to obtain any information which may be available under the terms of The Energy Performance of Buildings (Certificates and Inspections) (England and Wales) Regulations 2007 or the Home Report if in relation to a residential property in Scotland.
*This is the average speed from the provider with the fastest broadband package available at this postcode. The average speed displayed is based on the download speeds of at least 50% of customers at peak time (8pm to 10pm). Fibre/cable services at the postcode are subject to availability and may differ between properties within a postcode. Speeds can be affected by a range of technical and environmental factors. The speed at the property may be lower than that listed above. You can check the estimated speed and confirm availability to a property prior to purchasing on the broadband provider's website. Providers may increase charges. The information is provided and maintained by Decision Technologies Limited. **This is indicative only and based on a 2-person household with multiple devices and simultaneous usage. Broadband performance is affected by multiple factors including number of occupants and devices, simultaneous usage, router range etc. For more information speak to your broadband provider.
Map data ©OpenStreetMap contributors.
