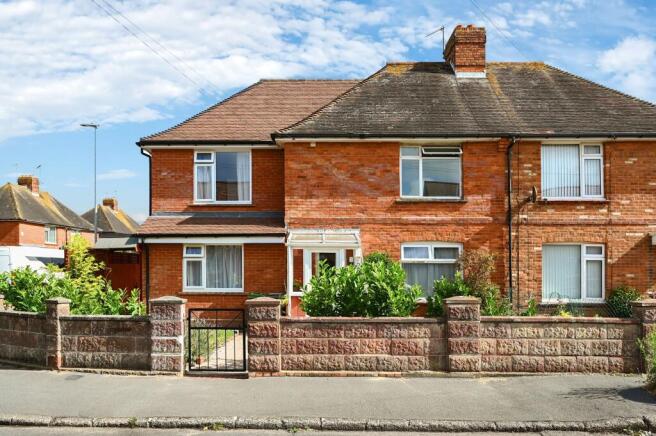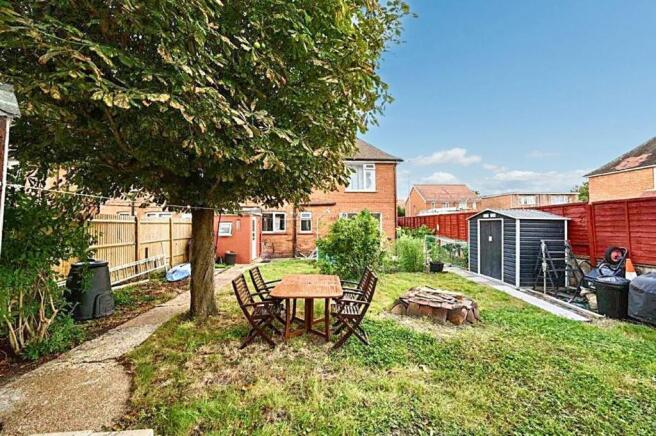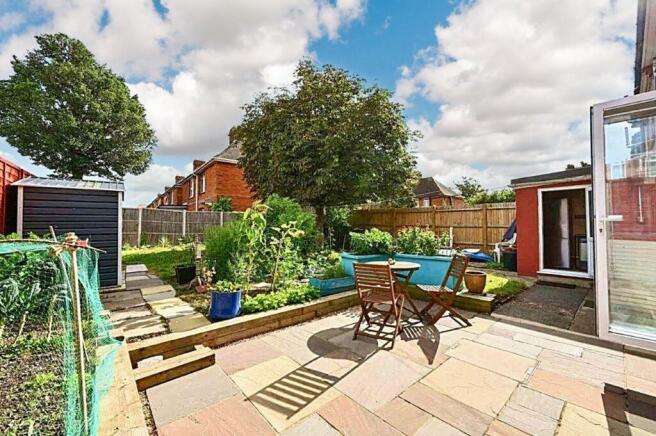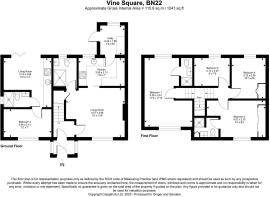5 bedroom semi-detached house for sale
Vine Square, Eastbourne, BN22

- PROPERTY TYPE
Semi-Detached
- BEDROOMS
5
- BATHROOMS
4
- SIZE
Ask agent
- TENUREDescribes how you own a property. There are different types of tenure - freehold, leasehold, and commonhold.Read more about tenure in our glossary page.
Freehold
Key features
- Five Bedroom Semi-Detached Family House
- Independent Annex including Granny Flat ideal for Holiday Let or business space
- Planning Permission for kitchen extension
- Planning Permission for Garage
- New two-story extension built in 2023
- 5 minute walk from seafront, beach, Princes Park and Admiral Retail Park
- Quiet and safe neighbourhood
- Loft & Basement Storage Spaces
- Ideally situated close to local schools, transport links
- On a corner plot
Description
Nestled in a peaceful and secure neighbourhood, this stunning five-bedroom semi-detached family house exudes charm and versatility. Boasting an independent annexe, complete with a grannie flat perfect for a holiday let or business space, this property offers a unique and valuable opportunity for various living arrangements or entrepreneurial ventures.
Upon entering, you are greeted by a spacious and well-lit interior that seamlessly blends traditional features with modern amenities. The heart of the home, the kitchen, boasts planning permission for an extension, promising a future of culinary delights and shared gatherings. The living areas are thoughtfully designed and provide ample space for relaxation and entertainment, making this residence perfect for families of all sizes.
The property further benefits from a new two-story extension, meticulously crafted in 2023, offering additional living space to accommodate the evolving needs of its inhabitants. With a loft and basement providing extra storage solutions, this home ensures that practicality meets comfort in every corner.
Situated on a corner plot, this residence enjoys the added advantage of a south-west facing garden, ideal for enjoying the sun's warmth throughout the day. Its proximity to the seafront, beach, Princes Park, and Admiral Retail Park, all within a convenient five-minute walk, ensures endless opportunities for leisure and shopping.
Moreover, the property is ideally located near local schools and transport links, enhancing its appeal to families and commuters alike. The tranquil surroundings and welcoming ambience make this house an oasis of relaxation amidst the bustling city life.
In conclusion, this property epitomises the perfect blend of convenience, comfort, and endless possibilities. With its unique features, prime location, and potential for expansion, this home presents a rare opportunity for discerning buyers seeking a residence that seamlessly combines modern living with timeless elegance.
EPC Rating: C
Entrance Porch and Entrance Hall
Double Glazed porch with front door and side windows. Door into entrance hallway with stairs to first floor landing
Lounge and Dining Room
3.86m x 4.57m
This inviting living room boasts an impressive electric fireplace that serves as a stunning focal point. The gleaming wood flooring adds warmth and character, seamlessly connecting the space to a cosy dining area perfect for entertaining or family gatherings. Under stair cupboard.
With its generous size and thoughtful layout, this room is designed for both relaxation and socialising, making it the heart of the home.
Bathroom
The family shower room features a conveniently designed cubicle shower, providing a refreshing and private bathing experience. It is equipped with a modern w/c and a hand washbasin, elegantly complemented by stylish vanity cupboards that offer ample storage underneath. The space is enhanced by a tall ladder-style radiator, ensuring warmth and comfort. The room is partly tiled, adding a touch of sophistication, and is illuminated by a double-glazed window that allows natural light to fill the space, creating a bright and inviting atmosphere.
Kitchen
2.13m x 3.58m
This charming fully fitted kitchen boasts a perfect blend of functionality and style, featuring an array of sleek wall and base units that offer ample storage space. The modern integrated gas hob is designed for efficient cooking, complemented by a high-quality electric oven that allows for precise baking and roasting. Additionally, a spacious fridge freezer is seamlessly integrated into the design, providing convenience for all your food storage needs while maintaining a clean and cohesive look. The overall design fosters an inviting atmosphere, perfect for both everyday meals and entertaining guests.
Utility Room
1.88m x 2.24m
Utility Room leads to Rear Garden
Living Room (Annex)
3.66m x 3.73m
The second living room in the annexe offers a bright and inviting space, featuring contemporary bi-fold doors that open directly onto the rear patio and garden, seamlessly blending indoor and outdoor living. The room is designed with stylish wall and base units, topped with a sleek work surface that incorporates a practical sink and a gas hob, complete with an elegant cooker hood overhead. An integrated oven is conveniently positioned, along with designated space for an under-counter fridge and washing machine, all framed by a tasteful tiled splashback that adds a touch of sophistication to the area. This layout creates an ideal environment for both relaxation and entertaining.
Bedroom Three (Annex)
2.13m x 3.66m
Discover a charming double ground floor bedroom located within a cosy annexe, featuring a lovely front-facing window that floods the room with natural light and offers pleasant views. The space is designed for comfort and relaxation, making it an inviting retreat after a long day.
Bedroom One
3.61m x 5.26m
The master bedroom features an en-suite shower room and a convenient w/c, offering both privacy and comfort. It is beautifully accentuated with elegant wood flooring that adds warmth to the space. This bright and airy room benefits from double-glazed windows on both the front and rear, allowing natural light to fill the area while ensuring a peaceful ambiance. Two radiators provide efficient heating, making this a cosy retreat year-round.
Bedroom Two
2.79m x 4.57m
The second bedroom includes an en-suite shower room and WC, offering a private retreat. With stylish wood flooring and built-in wardrobes featuring mirrored sliding doors, it maximises space and storage. A front-facing double-glazed window fills the room with natural light, creating a bright and inviting atmosphere.
En-suite Shower Room
Modern and stylish en-suite shower room and WC. Wash basin with vanity cupboard beneath.
Bedroom Four
2.59m x 3.23m
Double glazed window and radiator. Built-in wardrobe.
Bedroom Five
2.29m x 2.74m
Double Glazed window to rear aspect. Radiator.
Rear Garden
Accessed conveniently from either the Annexe living room or the utility area adjoining the kitchen, the rear garden offers a delightful blend of functionality and charm. It features a well-sized patio area, perfect for outdoor dining or relaxation, and a lush lawn that provides a great space for both children and pets to play. Additionally, there's a practical shed for storing garden tools or other essentials. Notably, planning permission has already been secured for a garage, adding further value and convenience.
Connecting the front and rear gardens is a newly paved side passage, providing a seamless transition between the two spaces and enhancing the overall flow of the property. This thoughtful layout ensures that both gardens can be enjoyed to their fullest.
Disclaimer
Please note: Under Money Laundering Regulations 2007, potential purchasers must provide identification documents upon offer acceptance. Your cooperation is appreciated to avoid delays in the sale process.
Uptons strives to provide accurate property information under the Consumer Protection from Unfair Trading Regulations 2008. However, these particulars do not form part of any offer or contract, and all measurements are approximate. Do not assume that the property has all necessary Planning, Building Regulations, or approvals. Any mentioned services and systems have not been verified.
Floor plan measurements are for general guidance only. Please verify the dimensions before ordering carpets or furnishings.
- COUNCIL TAXA payment made to your local authority in order to pay for local services like schools, libraries, and refuse collection. The amount you pay depends on the value of the property.Read more about council Tax in our glossary page.
- Band: B
- PARKINGDetails of how and where vehicles can be parked, and any associated costs.Read more about parking in our glossary page.
- Yes
- GARDENA property has access to an outdoor space, which could be private or shared.
- Front garden,Rear garden
- ACCESSIBILITYHow a property has been adapted to meet the needs of vulnerable or disabled individuals.Read more about accessibility in our glossary page.
- Ask agent
Energy performance certificate - ask agent
Vine Square, Eastbourne, BN22
Add an important place to see how long it'd take to get there from our property listings.
__mins driving to your place
Get an instant, personalised result:
- Show sellers you’re serious
- Secure viewings faster with agents
- No impact on your credit score
Your mortgage
Notes
Staying secure when looking for property
Ensure you're up to date with our latest advice on how to avoid fraud or scams when looking for property online.
Visit our security centre to find out moreDisclaimer - Property reference 28b54778-9560-497a-b65a-704e1f08a8cc. The information displayed about this property comprises a property advertisement. Rightmove.co.uk makes no warranty as to the accuracy or completeness of the advertisement or any linked or associated information, and Rightmove has no control over the content. This property advertisement does not constitute property particulars. The information is provided and maintained by Uptons, Eastbourne. Please contact the selling agent or developer directly to obtain any information which may be available under the terms of The Energy Performance of Buildings (Certificates and Inspections) (England and Wales) Regulations 2007 or the Home Report if in relation to a residential property in Scotland.
*This is the average speed from the provider with the fastest broadband package available at this postcode. The average speed displayed is based on the download speeds of at least 50% of customers at peak time (8pm to 10pm). Fibre/cable services at the postcode are subject to availability and may differ between properties within a postcode. Speeds can be affected by a range of technical and environmental factors. The speed at the property may be lower than that listed above. You can check the estimated speed and confirm availability to a property prior to purchasing on the broadband provider's website. Providers may increase charges. The information is provided and maintained by Decision Technologies Limited. **This is indicative only and based on a 2-person household with multiple devices and simultaneous usage. Broadband performance is affected by multiple factors including number of occupants and devices, simultaneous usage, router range etc. For more information speak to your broadband provider.
Map data ©OpenStreetMap contributors.




