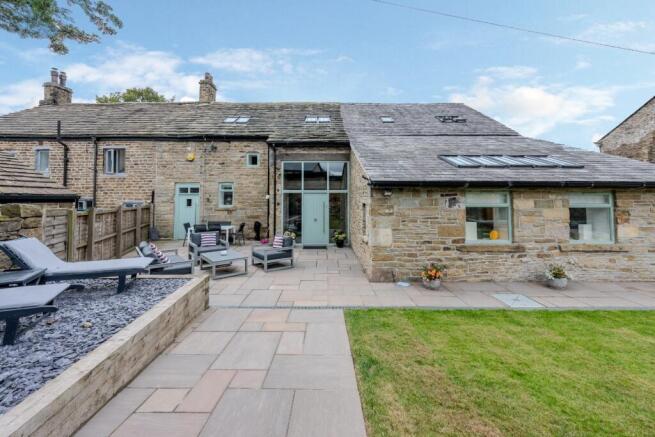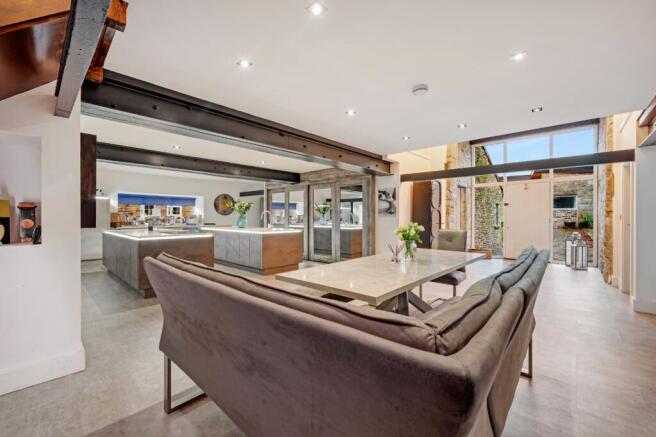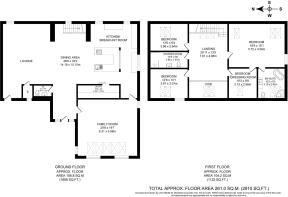Welcome to The Old Shippon
Nestled in the heart of Chapeltown’s picturesque village, this stunning 4-bedroom converted barn seamlessly marries rustic charm with modern sophistication. Spread across a remarkable 2,810 sq ft, this unique property offers spacious, high-spec living spaces that have been expertly designed for contemporary lifestyles, while paying homage to its historical roots.
Sympathetically restored, this Grade ll Listed barn conversion showcases exposed stone and timber throughout, preserving its character while enhancing its appeal with contemporary luxuries.
Grand Entrance & Expansive Living Spaces
Arrive via the gated driveway off High Street, where there’s ample space to park several cars with ease.
The main entrance, framed by the original barn opening, beckons you inside. A wide sage-green door, complete with glazing above and on either side, sets an inviting tone, blending heritage with a touch of elegance.
Step inside to discover an expansive open-plan kitchen, dining, and living area—an entertainer’s dream!
High ceilings and beautiful exposed timber and steel beams give the space a sense of grandeur, while the stylish finishes and high-quality fittings bring a touch of luxury.
Seamless Culinary Haven
The kitchen at The Old Shippon is a true showpiece, designed to impress and function beautifully for both everyday living and entertaining. Fitted with luxurious grey concrete-effect cabinetry, the space is centred around two striking island units. One island hosts a large 4-ring induction hob with a sleek extractor incorporated, while the other is equipped with a deep sink with Quooker tap—together creating a chef’s dream layout. A timber worktop bridges the two islands, forming an inviting bar area with seating that’s perfect for guests to gather and socialise as you cook. Every detail has been considered here, from the seamless white Corian worktops with ambient LED lighting, to the fully integrated appliances that make life a breeze. Enjoy the convenience of a built-in oven, microwave-grill, wine cooler, fridge, and freezer—all neatly incorporated into the cabinetry, ensuring a streamlined look.
Modern Flexible Living
A particularly clever touch lies behind sliding mirrored doors, where the old cattle stalls have been transformed into a discreet utility area incorporating the dishwasher, washing machine and tumble dryer. This hidden space keeps laundry and cleaning tasks tucked out of sight, enhancing the kitchen’s clean and polished look.
Flowing from the kitchen, large floor tiles connect seamlessly to the spacious dining area. This area can easily accommodate a large dining table or additional seating, currently featuring a cosy bench-style setup. Ideally positioned in the heart of the open-plan layout, the dining area offers a welcoming spot for meals with family or friends and is conveniently located near the staircase, which includes a stylish built-in wine rack—a perfect touch for keeping red wine close at hand when entertaining.
The transition to the living area is gracefully marked by a change in flooring, with plush grey carpeting softening the ambiance. Here, the ceiling design changes as well, with an LED-lit rectangular feature over the sitting area, creating a cosy and intimate vibe. One wall is highlighted in a subtle light blue, drawing attention to the wall-mounted TV and making this an ideal spot to relax.
Completing this level is a convenient downstairs WC, a handy addition for guests and family alike.
This open-plan kitchen, dining, and living space truly embodies the essence of modern luxury within a heritage setting, perfectly suited for both quiet evenings and lively gatherings.
A Functional Hub
A separate lounge offers an inviting retreat, with its own vaulted ceiling and rustic wooden beams enhancing the character of this charming home. Carpeted in soft grey, with crisp white walls and a wall-mounted TV point, it’s the perfect spot for cosy, relaxed evenings. The room is bathed in natural light from six Velux windows overhead, along with additional windows that provide views of the rear and side gardens, creating a bright and welcoming atmosphere throughout the day.
Ascend to Luxury: The First-Floor Retreat
Ascend the bespoke staircase, framed with sleek glass balustrades, to reach the first floor where four beautifully appointed bedrooms await.
At the heart of the upper level is a stunning galleried landing, featuring glazed balustrades that create an open, elegant atmosphere. More than just a passageway, this airy landing offers a serene space, perfect for a reading nook or a quiet seating area, adding a unique retreat within the home.
The main bedroom serves as a true sanctuary, offering a vast space with high ceilings and Velux windows that fill the room with natural light. This luxurious suite includes a walk-in dressing room, which can also be easily converted into a fourth double bedroom if desired. The opulent four-piece ensuite bathroom invites relaxation, featuring a freestanding bath, a wall mounted TV, a spacious double walk-in shower with a sleek glazed screen, a back-to-wall, wall-mounted WC, and stylish walnut-coloured drawers topped with a Corian counter and elegant bowl sink. The greige marble-style tiling on both walls and floors completes this sophisticated retreat, perfect for unwinding in style.
Space For All The Family
Two further double bedrooms, each with charming vaulted ceilings and skylights, provide welcoming havens for family or guests.
A beautifully designed family bathroom finishes off the upper floor, offering both comfort and convenience. It features a wall-mounted vanity with a wash basin, drawer storage beneath, and an illuminated mirror above, along with a WC and a spacious double shower with a glass screen. The floor is adorned with grey marble tiles, contrasting elegantly with white marble wall tiles.
Step Outside
Outside, you'll find a spacious gravel driveway that provides private parking for several cars, making it convenient for both residents and guests. This extends seamlessly to the Indian stone patio, which leads to the rear of the landscaped southeast-facing garden. Ideal for sunny days, the garden offers an inviting space to relax or entertain, centred around a lawn with a raised planting bed on one side.
In The Village
This unique home is nestled in a serene countryside setting, yet only moments from charming amenities.
Chapeltown boasts a welcoming community atmosphere, with cosy pubs like the Chetham Arms just a stone's throw away, and the Black Bull across the dam in nearby Edgworth, where you’ll also find delightful cafes and dining options such as Giuseppe’s Restaurant and Cugini’s at Edgworth Cricket Club.
Residents of The Old Shippon can enjoy scenic walks around the beautiful Wayoh and Entwistle reservoirs, and shop for fresh, local produce at Whiteheads Butchers and the award-winning Edgworth Deli.
With excellent schools nearby, and quick access to Bromley Cross train station and the M65 motorway, Chapeltown offers a unique blend of luxury, community spirit, and convenience—making The Old Shippon an ideal choice for those seeking a peaceful yet well-connected lifestyle.
AGENT NOTES:
Important Notice for Buyers
We do our best to make sure our property details are accurate and reliable, but they do not form part of any offer or contract and should not be relied upon as statements of fact. Measurements, photographs, floor plans, and any services or appliances listed are for guidance only — they may not be exact or tested.
Fixtures & Fittings
Any fixtures and fittings not specifically mentioned in the property details should be agreed separately with the seller.
Anti-Money Laundering (AML) & Buyer ID Checks
To comply with legal requirements, we must verify the identity of all buyers before we can move forward with a sale. We’ll also need proof of funds and details of your instructed solicitor at this stage. At Newton & Co, we use a trusted third-party provider to complete these checks securely and quickly. There’s a compulsory non-refundable fee of £40 per person which is paid directly to us when you’re ready to proceed. Please note, we can’t issue a memorandum of sale until these checks are complete — so the sooner they’re done, the sooner we can help you secure your new home.
Relationship Disclosure
In line with Section 21 of the Estate Agents Act 1979, we must declare if the owner of a property is related to anyone at Newton & Co. If that’s ever the case, we’ll always let you know.
Referral Fees
We may recommend trusted partners for extra services you might need — such as conveyancing, mortgage advice, insurance, or surveys. Sometimes we receive a small referral fee for introducing you to these providers. You’re under no obligation to use them and you’re always welcome to choose your own.





