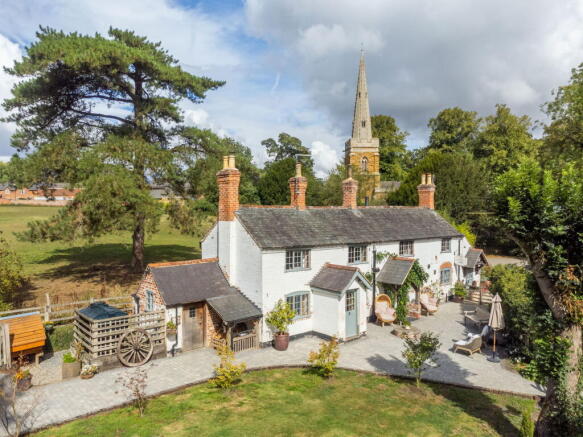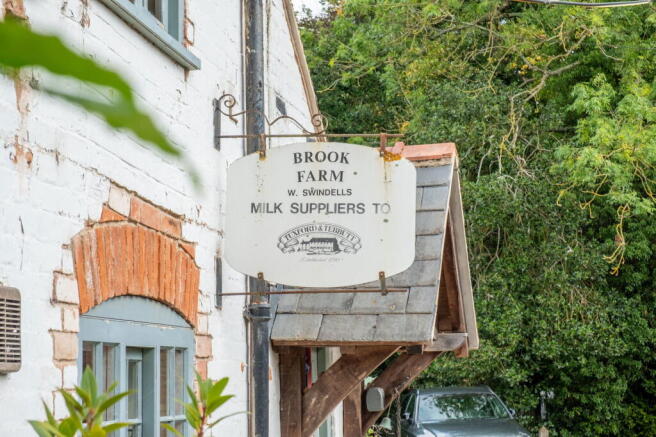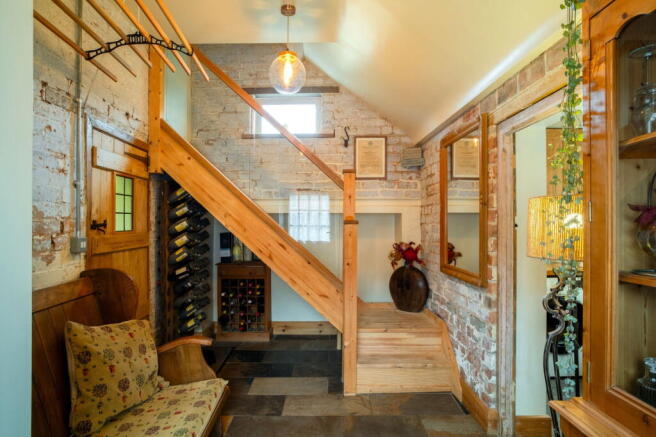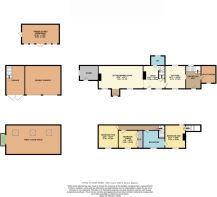Brook Farm, Church Lane, Saxelby

- PROPERTY TYPE
Detached
- BEDROOMS
3
- BATHROOMS
1
- SIZE
Ask agent
- TENUREDescribes how you own a property. There are different types of tenure - freehold, leasehold, and commonhold.Read more about tenure in our glossary page.
Freehold
Key features
- Beautiful period farmhouse in an idyllic village setting
- Grounds extending to approximately 0.6 acres
- Sympathetically renovated, resulting in a blend of old and new
- Exposed timber beams, brickwork, and an inglenook fireplace
- Kitchen/breakfast room with an Aga and a separate utility room
- Three double bedrooms and a four-piece bathroom
- Gated gravel driveway and distinctive gardens full of interest
- Detached oak-framed triple garage with first-floor space above
- EPC Rating: E (Grade II Listed)
- Council Tax Band: E
Description
General Description
Smiths Property Experts are delighted to introduce to the market this beautiful Grade II listed period farmhouse in an idyllic setting on approximately 0.6 acres with wonderful views over neighbouring countryside. Whilst retaining many original features, such as exposed timbers and brickwork, latch doors, and an inglenook fireplace, the property has undergone a comprehensive renovation, resulting in a truly wonderful blend of old and new.
The property was once home to a milk dairy and now offers versatile accommodation to include two principal reception rooms, a kitchen/breakfast room with an Aga and a separate utility room, three double bedrooms, and a four-piece bathroom. The extensive grounds include an oak-framed triple garage with first-floor space above, flagstone seating terraces, formal lawns, and an orchard.
The Property
With Yorkshire sliding windows, the property has been significantly improved in recent years.
A stable front door with a canopy porch opens into a reception hall with tiled flooring. A timber staircase with glass panelling leads to the first floor, and there is additional storage within a recess. The utility room features oak-fronted base and wall units with work surfaces over, as well as plumbing for a washing machine and space for a fridge-freezer.
The farmhouse kitchen is the hub of the home, with bespoke base and wall units providing storage with tiled splashbacks, oak work surfaces and a ceramic one-and-a-half bowl sink. The Aga provides a focal point of the kitchen with space for a further freestanding range-style oven, and a window overlooking the countryside to the rear. The central reception room is currently used as a snug and features a beautiful Inglenook fireplace with a cast-iron log burner inset. A secondary staircase leads to the first floor, and there is a ground-floor WC.
The generous sitting/dining room features exposed timber beams and a brick fireplace with an inset cast iron log burner.
The first floor can be accessed via two staircases, with one leading to the landing and the other directly into the principal bedroom with a door to the Jack and Jill bathroom. There are two further generous double bedrooms, with bedroom two benefiting from built-in wardrobe storage.
The bathroom is beautifully appointed with a four-piece suite comprising a free-standing roll top bath, a spacious double shower cubicle, a wash hand basin with storage beneath, and a low-level WC.
Gardens and Grounds
The property is positioned towards the bottom of Church Lane, with a gravel pathway leading to the front door and a gate to the front gardens. To the front of the property is a beautiful seating terrace with hedging for privacy. With a generous lawned area, a brick outbuilding, and the oil tank to the side of the property. Decking with beautiful, established borders leads to the driveway and further gardens.
There is separate gated vehicular access to the gravel driveway and an oak-framed triple garage, which is perfect for a car enthusiast. It includes a fully insulated room above with separate access.
This leads, in turn, to a further lawned area with raised vegetable beds, a greenhouse, and a deck complete with a pergola and space for a hot tub. There is an orchard with fruit trees and additional lawns. There is a substantial timber store that is currently in use as a workshop and could potentially be used as a summer house (STP), with power and lighting. To complete the outdoor space, there is a secure chicken enclosure along with a coop.
The Location
Distances
Melton Mowbray 5 miles, Loughborough 12 miles, Oakham 15 miles, Leicester 16 miles, and Nottingham 18 miles.
Ratcliffe College 11 miles, Loughborough Endowed Schools 14 miles, Grantham Train Station 19 miles (Grantham to London Kings Cross from 1h 2m), and East Midlands Airport 19 miles.
(distances and timings are approximate).
Property Information
EPC Rating: E. Council Tax Band: E.
Tenure: Freehold.
Local Authority: Melton Borough Council.
Important Information
Every care has been taken with the preparation of these Sales Particulars, but complete accuracy cannot be guaranteed. In all cases, buyers should verify matters for themselves. Where property alterations have been undertaken buyers should check that relevant permissions have been obtained. These particulars do not constitute any part of an offer or contract. All measurements should be treated as approximate and for general guidance only. Photographs are provided for general information, and it cannot be inferred that any item shown is included in the sale. Plans are provided for general guidance and are not to scale. Any outline plans within these particulars are based on Ordnance Survey data and are provided for reference only.
Smiths Property Experts
Smiths Property Experts are a modern, forward-thinking estate agency that strives to offer excellent advice and customer service. Experienced and adept at all things property, our firm can assist with mortgages, insurance, solicitor contacts, planning permission and development execution. Above all, we are happy to offer advice tailored to you as a potential client, or as a potential purchaser of one of our client's properties. You are invited to contact us if you require assistance with anything 'house or home'.
Brochures
Brochure 1- COUNCIL TAXA payment made to your local authority in order to pay for local services like schools, libraries, and refuse collection. The amount you pay depends on the value of the property.Read more about council Tax in our glossary page.
- Band: E
- PARKINGDetails of how and where vehicles can be parked, and any associated costs.Read more about parking in our glossary page.
- Garage,Driveway
- GARDENA property has access to an outdoor space, which could be private or shared.
- Private garden
- ACCESSIBILITYHow a property has been adapted to meet the needs of vulnerable or disabled individuals.Read more about accessibility in our glossary page.
- Ask agent
Brook Farm, Church Lane, Saxelby
Add an important place to see how long it'd take to get there from our property listings.
__mins driving to your place
Get an instant, personalised result:
- Show sellers you’re serious
- Secure viewings faster with agents
- No impact on your credit score
Your mortgage
Notes
Staying secure when looking for property
Ensure you're up to date with our latest advice on how to avoid fraud or scams when looking for property online.
Visit our security centre to find out moreDisclaimer - Property reference S1437744. The information displayed about this property comprises a property advertisement. Rightmove.co.uk makes no warranty as to the accuracy or completeness of the advertisement or any linked or associated information, and Rightmove has no control over the content. This property advertisement does not constitute property particulars. The information is provided and maintained by Smiths Property Experts, Charnwood. Please contact the selling agent or developer directly to obtain any information which may be available under the terms of The Energy Performance of Buildings (Certificates and Inspections) (England and Wales) Regulations 2007 or the Home Report if in relation to a residential property in Scotland.
*This is the average speed from the provider with the fastest broadband package available at this postcode. The average speed displayed is based on the download speeds of at least 50% of customers at peak time (8pm to 10pm). Fibre/cable services at the postcode are subject to availability and may differ between properties within a postcode. Speeds can be affected by a range of technical and environmental factors. The speed at the property may be lower than that listed above. You can check the estimated speed and confirm availability to a property prior to purchasing on the broadband provider's website. Providers may increase charges. The information is provided and maintained by Decision Technologies Limited. **This is indicative only and based on a 2-person household with multiple devices and simultaneous usage. Broadband performance is affected by multiple factors including number of occupants and devices, simultaneous usage, router range etc. For more information speak to your broadband provider.
Map data ©OpenStreetMap contributors.




