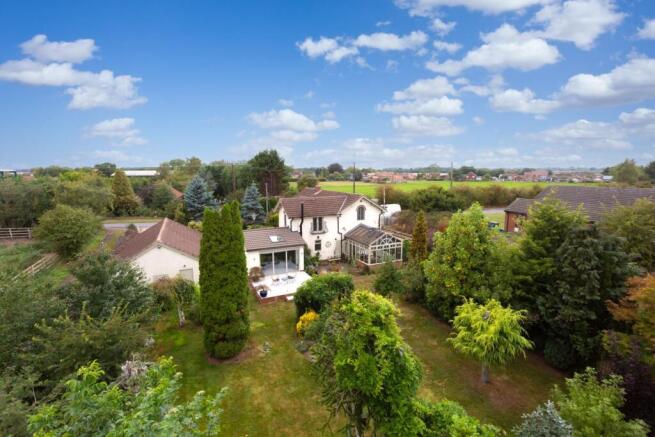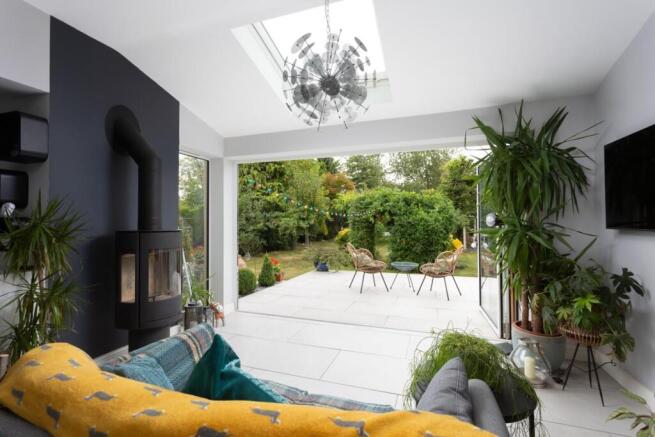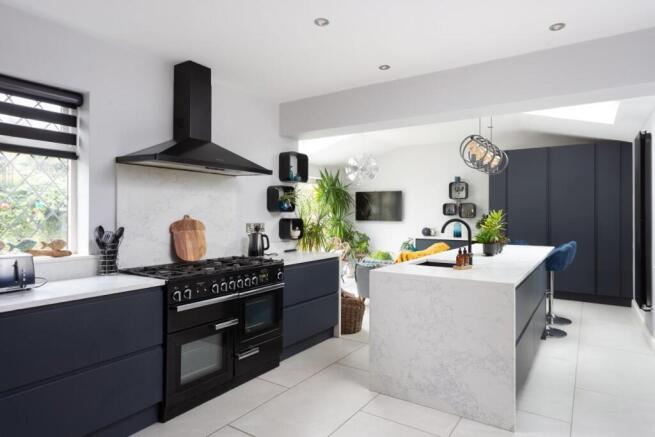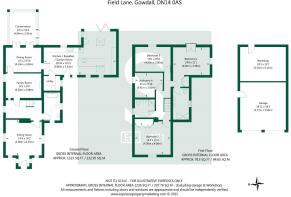
Field Lane, Gowdall, Goole

- PROPERTY TYPE
Detached
- BEDROOMS
4
- BATHROOMS
3
- SIZE
Ask agent
- TENUREDescribes how you own a property. There are different types of tenure - freehold, leasehold, and commonhold.Read more about tenure in our glossary page.
Freehold
Key features
- 2,236 sq.ft Family Residence
- Sympathetically Modernised and Extended
- 3 Reception Rooms
- Kitchen/Breakfast/Garden Room, Utility Room
- Conservatory
- 4 Bedrooms (En-Suite to Bed. 1)
- Bathroom to Ground Floor, Shower Room to First Floor
- Double Garage With Separate Workshop To Rear
- EER 44 (E)
Description
Dating back to around 1870, Crossing House, Field Lane Cottage, was originally built as a crossing keeper’s dwelling for the historic railway line. Over the years, it has been sympathetically reimagined, modernised, and extended to create a truly distinctive family home. Many original features have been thoughtfully preserved, seamlessly blending with carefully designed enhancements to suit modern-day living.
The current owners have carried out significant improvements, most notably in 2021 when they secured planning permission for a striking single-storey side extension. Designed to maximise space and light, the extension has transformed the ground floor with a spectacular open-plan living kitchen, beautifully orientated to connect with the garden and outdoor entertaining areas.
The home is approached via a charming hard wood stable-style door which opens into the heart of the property — the open-plan kitchen living space. This bespoke kitchen is a statement of style and function, with dark navy cabinetry complemented by sleek white quartz work surfaces. A large central island, complete with inset sink and generous storage, creates the perfect focal point for family gatherings and entertaining. Alongside, a tall bank of units with integrated shelving and hidden storage adds both elegance and practicality.
The kitchen seamlessly flows into a versatile living space, anchored by a wood-burning stove and enhanced by bespoke bi-folding doors, which open directly onto a newly landscaped raised terrace — perfect for enjoying the outlook over the mature gardens.
A well-appointed utility room is located just off the kitchen, complete with a secondary sink, drainer, and space for laundry appliances, ensuring practicality matches the home’s elegance.
Beyond the kitchen, the home flows into a welcoming dining room, offering ample space for a full suite of dining furniture. This charming room is enriched with exposed timber beams across the ceiling, exuding character and warmth.
Twin doors lead gracefully into the conservatory, a delightful retreat that becomes especially captivating in the summer months, capturing the morning light from the east. Constructed with brick and hardwood beneath an apex-style roof, the conservatory is finished with slate flooring and thoughtfully fitted with electrical and TV points — making it a versatile space for both relaxation and entertaining.
Stepping into the original heart of the property, the family room sits just beyond the dining room. This adaptable space can serve a variety of uses — from a cosy snug or playroom to a home office — and retains a wealth of character.
With timber beams overhead, solid oak flooring underfoot, and a handsome fireplace as its centrepiece, the room is further enhanced by an internal window, once used to watch the passing trains, alongside an external window that welcomes natural light.
Between the family room and the formal living room lies what was once the property’s main hallway. Here, a turned staircase ascends to the first floor, while a side window adds brightness to the space. Off this hallway, the ground-floor bathroom offers a touch of elegance and individuality. Recently renovated by the current owners, it features an oval bath set against a backdrop of hand-selected Tumbled Travertine brick tiles — personally sourced in Turkey — alongside a bespoke vanity unit with oval basin and a back-to-wall WC.
The formal living room, located at the front of the property and forming part of the original 1870 building, is steeped in history and atmosphere. Bursting with character, it boasts feature fireplaces, a pair of distinctive oval windows, a traditional front door, and exposed oak ceiling beams that showcase the home’s enduring heritage.
Ascending to the first floor, a generous central landing leads to four well-proportioned double bedrooms, each enhanced by natural light and warmed by central heating radiators. The house bathroom, serving three of the bedrooms, is finished in a sleek, contemporary style, offering both comfort and practicality.
The principal bedroom, however, is the showpiece of this floor — a truly magnificent suite with soaring vaulted ceilings and exposed timber beams that create an immediate sense character. Sunlight floods through a side window and a Juliet balcony to the rear, framing views across the gardens. The room is further complemented by a bespoke built-in wardrobe and a beautifully appointed en suite shower room, crafted with elegance and attention to detail.
Externally, Crossing House is approached from Field Lane via a private pebbled driveway, providing generous off-street parking for multiple vehicles. To the front stands a substantial detached double garage, fitted with twin roller doors, complete with power and lighting. Adjoining the garage is a versatile 234 sq. ft. workshop — a space brimming with potential, whether reimagined as additional living accommodation, a home office, or even adapted for individual commercial use (subject to the necessary consents).
The front garden is largely laid to lawn, framed by a collection of mature trees that form a natural screen, offering seclusion and privacy from the lane. A patio terrace to the front elevation provides a charming spot to enjoy the outlook, while a pathway encircles the property for ease of access.
The rear gardens are undoubtedly one of Crossing House most compelling features. Extending to approximately 0.31 acre, they form a private sanctuary of mature landscaping, with an array of established trees and shrubs. This idyllic outdoor space provides both beauty and tranquillity, perfectly complementing the character and stature of the home itself.
The property also includes a parcel of land currently occupied by the present owners under a nominal peppercorn agreement with the National Railway. This land is held under a formal rental arrangement at no cost.
Brochures
Field Lane, Gowdall, GooleBrochure- COUNCIL TAXA payment made to your local authority in order to pay for local services like schools, libraries, and refuse collection. The amount you pay depends on the value of the property.Read more about council Tax in our glossary page.
- Band: D
- PARKINGDetails of how and where vehicles can be parked, and any associated costs.Read more about parking in our glossary page.
- Yes
- GARDENA property has access to an outdoor space, which could be private or shared.
- Yes
- ACCESSIBILITYHow a property has been adapted to meet the needs of vulnerable or disabled individuals.Read more about accessibility in our glossary page.
- Ask agent
Field Lane, Gowdall, Goole
Add an important place to see how long it'd take to get there from our property listings.
__mins driving to your place
Get an instant, personalised result:
- Show sellers you’re serious
- Secure viewings faster with agents
- No impact on your credit score
Your mortgage
Notes
Staying secure when looking for property
Ensure you're up to date with our latest advice on how to avoid fraud or scams when looking for property online.
Visit our security centre to find out moreDisclaimer - Property reference 34155373. The information displayed about this property comprises a property advertisement. Rightmove.co.uk makes no warranty as to the accuracy or completeness of the advertisement or any linked or associated information, and Rightmove has no control over the content. This property advertisement does not constitute property particulars. The information is provided and maintained by Stephensons, Selby. Please contact the selling agent or developer directly to obtain any information which may be available under the terms of The Energy Performance of Buildings (Certificates and Inspections) (England and Wales) Regulations 2007 or the Home Report if in relation to a residential property in Scotland.
*This is the average speed from the provider with the fastest broadband package available at this postcode. The average speed displayed is based on the download speeds of at least 50% of customers at peak time (8pm to 10pm). Fibre/cable services at the postcode are subject to availability and may differ between properties within a postcode. Speeds can be affected by a range of technical and environmental factors. The speed at the property may be lower than that listed above. You can check the estimated speed and confirm availability to a property prior to purchasing on the broadband provider's website. Providers may increase charges. The information is provided and maintained by Decision Technologies Limited. **This is indicative only and based on a 2-person household with multiple devices and simultaneous usage. Broadband performance is affected by multiple factors including number of occupants and devices, simultaneous usage, router range etc. For more information speak to your broadband provider.
Map data ©OpenStreetMap contributors.






