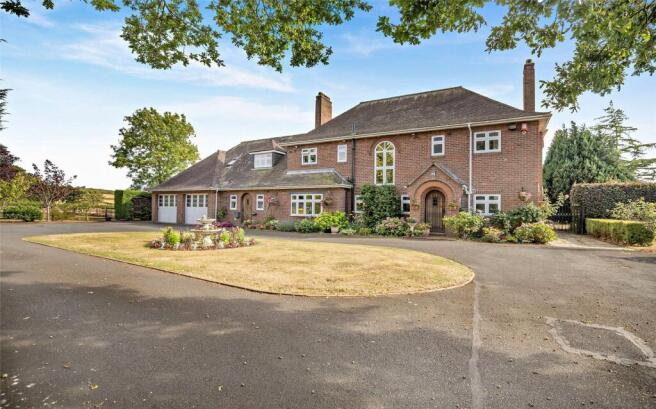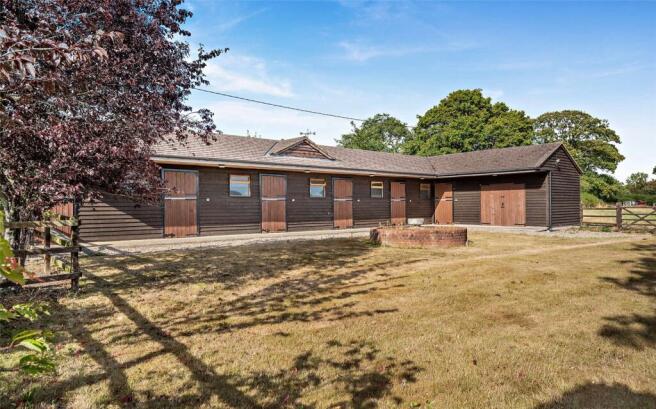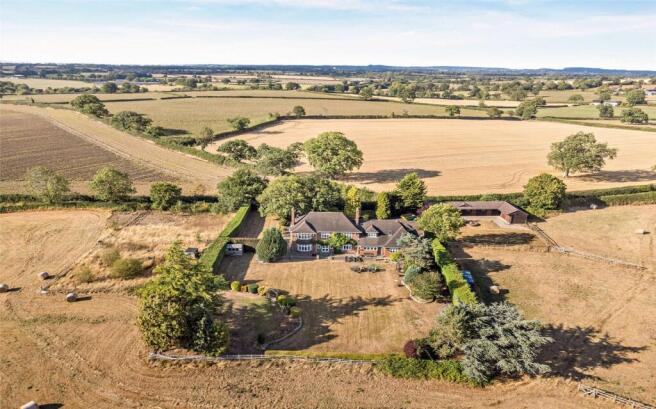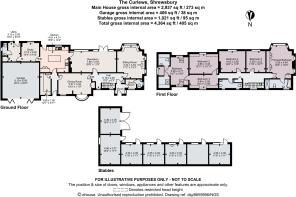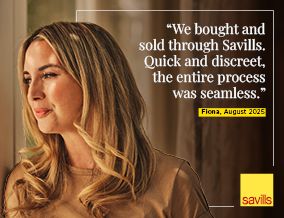
Equestrian facility for sale
Great Lyth, Bayston Hill, Shrewsbury, Shropshire, SY3

- PROPERTY TYPE
Equestrian Facility
- BEDROOMS
5
- SIZE
2,937 sq ft
273 sq m
- TENUREDescribes how you own a property. There are different types of tenure - freehold, leasehold, and commonhold.Read more about tenure in our glossary page.
Freehold
Key features
- An exceptional family home located in a beautiful part of Shropshire with far reaching views.
- A separate enclosed stable yard with post and rail fenced paddocks, making it ideal for equestrian use.
- The Curlews is situated approximately one mile from Lyth Hill with a number of bridlepaths and footpaths accessed from the house.
- Shrewsbury and its train station are about 5.8 miles away and the A5, with access to the south and west, about 5 miles away.
- The Curlews is a fabulous property for those wanting a lifestyle with landscaped gardens and a separate allotment.
- There is lapsed planning permission on part of the land for an annexe.
- EPC Rating = F
Description
Description
The Curlews is an exceptional family home situated in a beautiful private location with far-reaching, uninterrupted views across the South Shropshire hills. The property was built in 1953 and was extended some years later. The current owners have resided here for almost 30 years. This spacious family home offers generous, flowing accommodation in a wonderfully peaceful and tranquil setting. Notable features include striking solid oak arched doorways and window frames, complemented by bespoke fitted oak wardrobes, display cabinets and decorative arched windows crafted by a local Shrewsbury company.
The Curlews offers two front entrances with the current owners preferring to use the entrance that leads directly into the hall and kitchen for daily use. The hall has a utility room to the left-hand side which has fitted units and space for white goods.
The family kitchen is straight ahead with the formal dining room to the right. The kitchen window, overlooking the spectacular uninterrupted views of the fields and hills beyond the garden, is fitted with shaker style wall and base units. There is an electric Rangemaster oven with hob, integrated Bosch dishwasher and larder fridge together with granite worktops with partial splash back and a central island/breakfast bar. From here there is a door leading outside to the terrace and gardens. The kitchen provides access into an office with a further door leading into a boot room, separate WC, the central heating boiler and a further door leading outside to the gardens.
The formal dining room offers plenty of space for family gatherings and overlooks the front garden. A door out of the dining room leads into the formal hall where there is access to the main front door and a cloak room with a further separate WC. An oak French polished display cabinet is a particular feature of the main hall which leads into a sitting room with a York Minster stone open fireplace with decorative arched windows either side. This room also offers views of the gardens, fields and hills.
A comfortable living room features an open fire with a decorative surround and overlooks the rear gardens. French doors provide direct access to the terrace, with a further door leading to the kitchen.
Stairs rise from the main entrance hall onto the first floor which has a full height arched window and a gallery landing. All the bedrooms are situated at the rear of the property to maximize the spectacular views. To the left of the landing is bedroom 4 which is a spacious double room with a separate WC and separate room with a shower cubicle.
Bedroom 3 is a double room again overlooking the fabulous views. There is a separate family bathroom with a bath and shower over. Bedroom 5 is the smallest of the rooms but is still a double room. Bedroom 2 is a spacious double room and there is an airing cupboard situated on the landing.
The principal bedroom has impressive built-in oak wardrobes designed and crafted by a local Shrewsbury company and decorative arched windows.
The en-suite bathroom includes a corner bath and separate walk-in shower. Again, the wonderful views can be seen from this room.
Outside
The Curlews is approached through stone walls on either side of the tarmac driveway leading to a large turning circle with parking for several vehicles. There are colourful planted borders to the front of the house and tall hedging providing privacy and shelter.
There are lawned areas to the side and back of the driveway and stone steps leading to a wicket gate into a paddock area which has previously housed chickens which would make an ideal kitchen garden or allotment. Adjacent to this paddock is an additional plot, lane side, which has lapsed planning permission for an annexe.
The south-facing gardens at the rear of the property are predominantly laid to lawn with gated side access. There is a greenhouse, stone borders, amazing views, sheltered hedged borders and two raised areas offering separate seating and privacy. The expansive views stretch toward the Shropshire Hills in complete seclusion. The terrace runs the full length of the rear of the house perfect for al fresco dining and entertaining.
The main drive also provides access through a five-bar gate into the stable yard where there are four loose boxes, a foaling bay, tack room/stable and a hay barn. All boxes have automatic water drinkers and electricity connected. The yard itself has a concrete walkway and a gravel area with a grass paddock within the centre. Beyond this are four paddocks with gated access and post and rail fencing.
Location
Great Lyth is a picturesque hamlet comprising of just seven properties, surrounded by breathtaking countryside. This quiet, tranquil location is ideal for those seeking to escape the hustle and bustle of city life.
Just one mile away lies Lyth Hill, part of the Shropshire Hills Area of Outstanding Beauty (ANOB), now classified as a National Landscape. This park covers an area of 69 acres and is home to a variety of wildlife including deer, badgers and foxes. It is also ideal for walking, cycling, and picnicking and offers panoramic views of the surrounding countryside. From here there are also several accessible bridlepaths and footpaths.
Local amenities include a small grocery shop, pub, café and medieval church all within one mile of The Curlews. Shrewsbury town centre is a 15-minute drive away, while Stoneyford Riding School is conveniently located half a mile away from the property.
Regular bus services connect Lyth Hill to Shrewsbury, where numerous attractions can be enjoyed including Theatre Severn, an abundance of cafés and restaurants, the Quarry Park and lovely riverside walks along the River Severn.
Longden C of E Primary School, Shrewsbury School, Prestfelde, Shrewsbury High School, The Priory School, Meole Brace Academy, Condover C of E Primary School are all Ofsted rated Good or Outstanding schools within 6 miles of The Curlews.
Shrewsbury railway station offers paid parking and regular services operated by Avanti West Coast and Transport for Wales connecting London to Shrewsbury in about 2hrs 27m. Cardiff to Shrewsbury in 1hr 49m and Birmingham to Shrewsbury in 55m (all times are approximate).
Square Footage: 2,937 sq ft
Acreage: 6.7 Acres
Additional Info
Council tax band- Shropshire, G
Mains water, electricity. Drainage by way of a septic tank. Oil central heating.
There is a right of way over part of the land.
Brochure prepared 2025/09 BTJ
Photographs 2025/08 E-House
Brochures
Web DetailsParticulars- COUNCIL TAXA payment made to your local authority in order to pay for local services like schools, libraries, and refuse collection. The amount you pay depends on the value of the property.Read more about council Tax in our glossary page.
- Band: G
- PARKINGDetails of how and where vehicles can be parked, and any associated costs.Read more about parking in our glossary page.
- Yes
- GARDENA property has access to an outdoor space, which could be private or shared.
- Yes
- ACCESSIBILITYHow a property has been adapted to meet the needs of vulnerable or disabled individuals.Read more about accessibility in our glossary page.
- Ask agent
Great Lyth, Bayston Hill, Shrewsbury, Shropshire, SY3
Add an important place to see how long it'd take to get there from our property listings.
__mins driving to your place
Get an instant, personalised result:
- Show sellers you’re serious
- Secure viewings faster with agents
- No impact on your credit score
Your mortgage
Notes
Staying secure when looking for property
Ensure you're up to date with our latest advice on how to avoid fraud or scams when looking for property online.
Visit our security centre to find out moreDisclaimer - Property reference CLI228195. The information displayed about this property comprises a property advertisement. Rightmove.co.uk makes no warranty as to the accuracy or completeness of the advertisement or any linked or associated information, and Rightmove has no control over the content. This property advertisement does not constitute property particulars. The information is provided and maintained by Savills, Shropshire. Please contact the selling agent or developer directly to obtain any information which may be available under the terms of The Energy Performance of Buildings (Certificates and Inspections) (England and Wales) Regulations 2007 or the Home Report if in relation to a residential property in Scotland.
*This is the average speed from the provider with the fastest broadband package available at this postcode. The average speed displayed is based on the download speeds of at least 50% of customers at peak time (8pm to 10pm). Fibre/cable services at the postcode are subject to availability and may differ between properties within a postcode. Speeds can be affected by a range of technical and environmental factors. The speed at the property may be lower than that listed above. You can check the estimated speed and confirm availability to a property prior to purchasing on the broadband provider's website. Providers may increase charges. The information is provided and maintained by Decision Technologies Limited. **This is indicative only and based on a 2-person household with multiple devices and simultaneous usage. Broadband performance is affected by multiple factors including number of occupants and devices, simultaneous usage, router range etc. For more information speak to your broadband provider.
Map data ©OpenStreetMap contributors.
