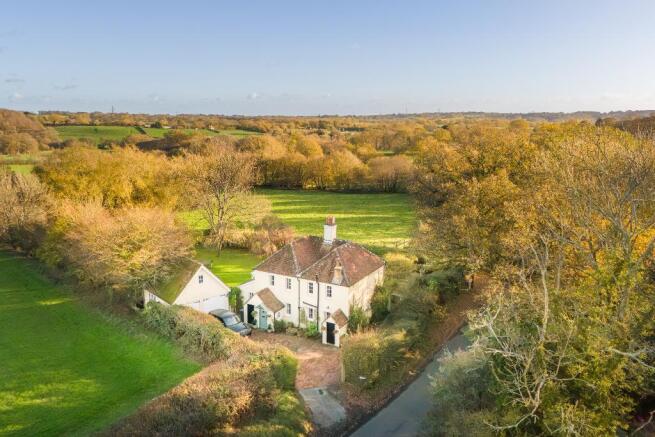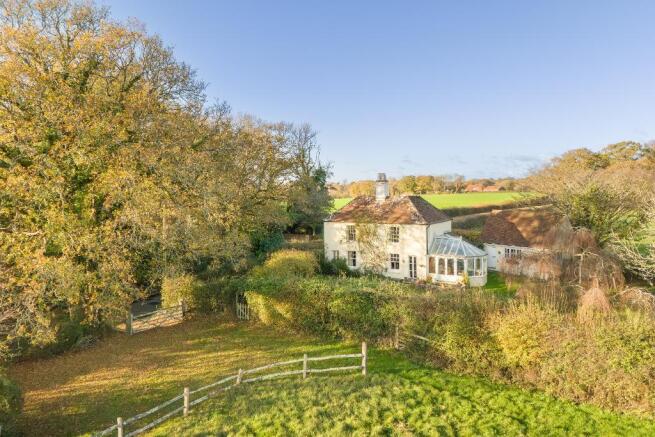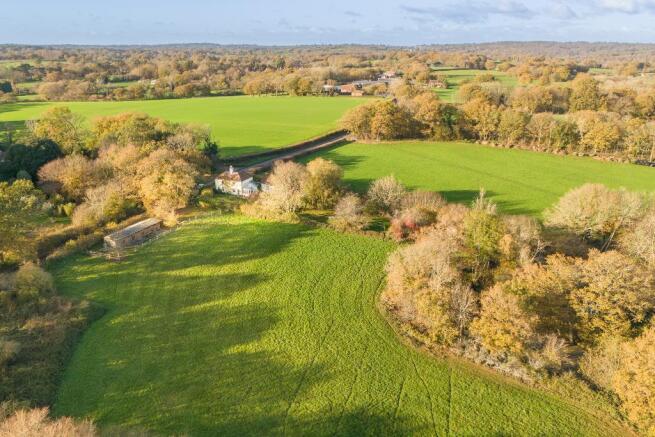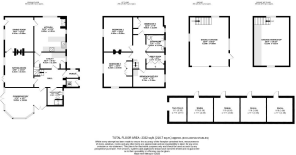
5 bedroom detached house for sale
Vines Cross, Heathfield, East Sussex, TN21 9EX

- PROPERTY TYPE
Detached
- BEDROOMS
5
- BATHROOMS
2
- SIZE
Ask agent
- TENUREDescribes how you own a property. There are different types of tenure - freehold, leasehold, and commonhold.Read more about tenure in our glossary page.
Freehold
Key features
- DETACHED COTTAGE
- Not Listed
- 5 Bedrooms 2 Bathrooms
- 5.5 Acres with 4 stables and tack room
- Beautiful Gardens, Orchard and Pond
- Separate Paddocks
- Detached Double Garage with room above
- Parking for several cars
- Rural location
- Access to bridleways
Description
Entry is via a porch with storage space, into the entrance hall: This is a good size with an open brick fireplace (not used), quarry tiled floor and turned stairs to the first floor. Off the hall is a shower room which has a fully tiled enclosed shower with extractor, wash basin and w.c., with high level cistern. The sitting room has a sash window and original, double casement doors out to a patio and the garden. There is a fireplace with a wood burning stove and wooden surround and a door through to the: Dining room (presently used as a study) also with a brick fireplace housing a wood burning stove. There is a new double glazed sash window, door to the garden and one to the breakfast room. The kitchen/breakfast room has a range of wooden units and a length of floor units providing access to the cupboards from both sides, separating the working area of the kitchen from the breakfast room. There is an electric cooker point, deep Butler sink, double aspect views, quarry tiled floor and a solid fuel Rayburn set within a brick chimney breast. Further door to the utility room: A really useful room with another door back to the hallway, so ideal for wet dogs or wellies. There is plenty of room for a washing machine, tumble dryer and American style fridge/freezer with built-in storage cupboards and wall shelves. A large conservatory is at the side of the house and overlooks the garden.
On the First Floor: A spacious landing has a built-in airing cupboard and access to a loft space via a ladder. A choice of two main bedrooms both suitable for super king size beds, one with a Victorian duck's nest fireplace, new double glazed sash window and the other with a 1930's fireplace and built-in wardrobes. The fifth bedroom is used as a dressing room and has a range of built-in cupboards. Two further bedrooms both single and one used as a study. The bathroom is large with a white suite with Adams and Sons brass fittings.
Services: Mains water, cess pit drainage, oil fired central heating.
OUTSIDE: A brick driveway with parking for several cars leads to the front of the house and to the DOUBLE GARAGE: This has double doors and stairs to a large room with a window to the front and rear Surrounding the house are mature gardens, divided into three main sections. The large level area of lawn around the house has a small terrace abutting the sitting room, mature hedges dividing the garden from the paddocks A very pretty and long rose clad pergola walk leads to a garden gate into the paddocks. Back in the garden, it then extends into an orchard with mature apple, plum and wild cherry trees. There is a vegetable garden, fully fenced with a garden gate and a shed. Pathways lead through to the pond with a summerhouse, a quiet oasis of nature surrounded by trees but open to the sun.
The paddocks are divided into two and have a good thick sward for grazing. There is a field gate to the lane for vehicle access. The four stables and tack room are solid timber construction with a corrugated roof on a concrete base, which extends to form a yard with water connected.
Vines Cross is a small, rural village with a local pub, pond and garage. There is a school bus to Heathfield Community College and Heathfield itself is only 2.9 miles away. The town has a very good range of shops, three supermarkets, restaurants, vets, doctors, dentists and other medical amenities, local churchs and pubs. Slightly closer is Horam, 1.7 miles which has a small Co-Op, local shops, vets, cafes and other amenities. There are primary schools locally in both of these locations.
Directions: From the centre of Vines Cross, take Foords Lane by the side of the pub out of the village for about a mile. The property will be found on the left hand side.
Agents Note: Please note that these details have been prepared as a general guide and do not form part of a contract. We have not carried out a detailed survey, nor tested the services, appliances and specific fittings. Room sizes are approximate and should not be relied upon. Any verbal statements or information given about this property, again, should not be relied on and should not form part of a contract or agreement to purchase.
- COUNCIL TAXA payment made to your local authority in order to pay for local services like schools, libraries, and refuse collection. The amount you pay depends on the value of the property.Read more about council Tax in our glossary page.
- Band: G
- PARKINGDetails of how and where vehicles can be parked, and any associated costs.Read more about parking in our glossary page.
- Yes
- GARDENA property has access to an outdoor space, which could be private or shared.
- Yes
- ACCESSIBILITYHow a property has been adapted to meet the needs of vulnerable or disabled individuals.Read more about accessibility in our glossary page.
- Ask agent
Vines Cross, Heathfield, East Sussex, TN21 9EX
Add an important place to see how long it'd take to get there from our property listings.
__mins driving to your place
Get an instant, personalised result:
- Show sellers you’re serious
- Secure viewings faster with agents
- No impact on your credit score
Your mortgage
Notes
Staying secure when looking for property
Ensure you're up to date with our latest advice on how to avoid fraud or scams when looking for property online.
Visit our security centre to find out moreDisclaimer - Property reference 710254. The information displayed about this property comprises a property advertisement. Rightmove.co.uk makes no warranty as to the accuracy or completeness of the advertisement or any linked or associated information, and Rightmove has no control over the content. This property advertisement does not constitute property particulars. The information is provided and maintained by Foresters, Heathfield. Please contact the selling agent or developer directly to obtain any information which may be available under the terms of The Energy Performance of Buildings (Certificates and Inspections) (England and Wales) Regulations 2007 or the Home Report if in relation to a residential property in Scotland.
*This is the average speed from the provider with the fastest broadband package available at this postcode. The average speed displayed is based on the download speeds of at least 50% of customers at peak time (8pm to 10pm). Fibre/cable services at the postcode are subject to availability and may differ between properties within a postcode. Speeds can be affected by a range of technical and environmental factors. The speed at the property may be lower than that listed above. You can check the estimated speed and confirm availability to a property prior to purchasing on the broadband provider's website. Providers may increase charges. The information is provided and maintained by Decision Technologies Limited. **This is indicative only and based on a 2-person household with multiple devices and simultaneous usage. Broadband performance is affected by multiple factors including number of occupants and devices, simultaneous usage, router range etc. For more information speak to your broadband provider.
Map data ©OpenStreetMap contributors.





