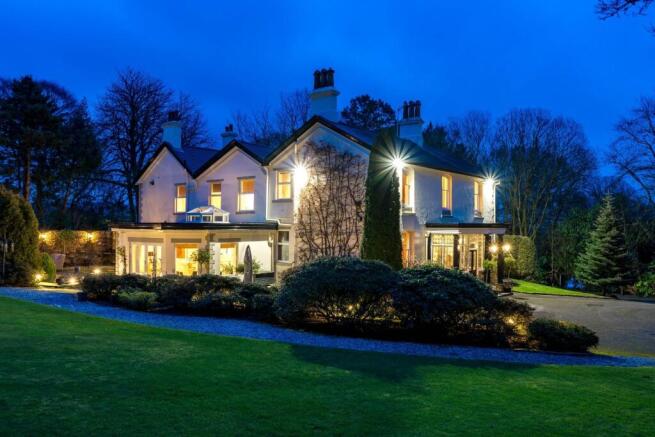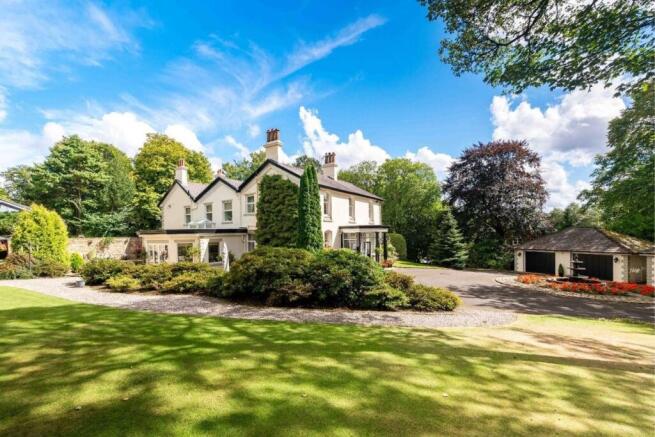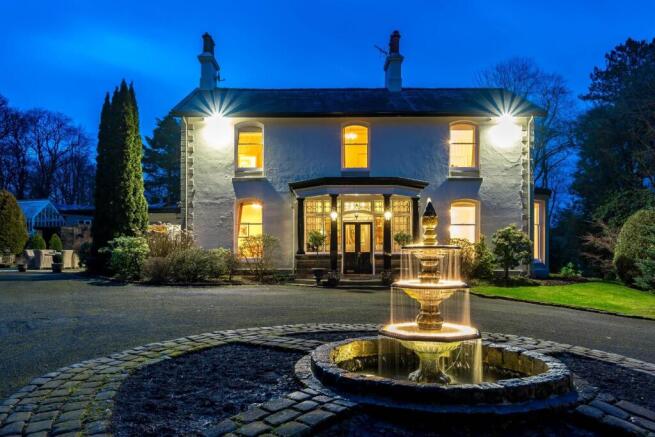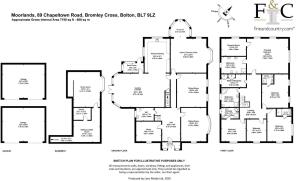5 bedroom detached house for sale
Moorlands, Chapeltown Road, Bromley Cross, Bolton

- PROPERTY TYPE
Detached
- BEDROOMS
5
- BATHROOMS
5
- SIZE
Ask agent
- TENUREDescribes how you own a property. There are different types of tenure - freehold, leasehold, and commonhold.Read more about tenure in our glossary page.
Freehold
Key features
- Exceptional Georgian residence combining timeless character with modern luxury
- Fully private, gated plot with sweeping wrap-around drive, central fountain and landscaped grounds
- Grand reception hall with oak panelling, stained glass, and bespoke staircase
- Multiple reception rooms including sitting room, dining room, study, and garden lounge
- Dedicated home cinema and bar, plus expansive open-plan family kitchen by Mills & Scott
- Five double bedrooms, four en-suites, and luxurious principal suite with dressing room and walk-in wardrobe
- High ceilings, ornate detailing, stained glass windows, and marble fireplaces
- Extensive practical spaces including boot room, pantry, laundry, basement utility, and two detached double garages
- Outdoor lifestyle: vast lawn, terraces for dining and lounging, fish pond, Hartley’s greenhouse, and raised fruit & vegetable garden
- Prime Bromley Cross location close to villages, Jumbles Country Park, schools, and Bromley Cross station
Description
Reception Spaces - Stepping through the original stained-glass porch, the grandeur is immediately apparent. The magnificent reception hall, rich with oak panelling, bespoke staircase, and feature fireplace, ascends to an equally impressive landing illuminated by a striking stained-glass roof lantern.
Three principal reception rooms showcase the home’s Georgian elegance: a bay-fronted sitting room with a white English marble fireplace, a formal dining room with ornate ceiling detailing and another marble surround fireplace, and a refined study with bespoke oak bookcases and a copper-detailed fireplace.
To the rear, an expansive home cinema and bar offers the ultimate in entertaining, with bespoke bay seating, beautiful integrated media wall, and bar with twin fridges. Meanwhile, the garden lounge and adjoining dining kitchen form the social heart of the home, with a glass fronted log burner in the corner of the lounge which is sure to offer a cosy warming glow on cold wintery days. Bathed in natural light from the abundance of windows and a roof lantern, this spectacular space is perfectly designed for modern living, with direct access to the gardens.
Kitchen & Practical Aspects - The Mills & Scott kitchen combines traditional craftsmanship with premium specification. Shaker-style cabinetry and granite worktops frame a central island and integrated appliances, including a dual-fuel Aga with induction hob, Gaggenau larder fridge, and Neff drawer-style fridge and microwave. Generous dining space makes it ideal for both everyday family living and entertaining.
A range of practical rooms ensures the home functions as beautifully as it looks: a boot room off the garden lounge, and in the basement is a pantry, utility and laundry, and storeroom. Additional features include two detached double garages, two timber outbuildings, and a Hartley’s greenhouse.
Bedrooms & Bathrooms - The first floor mirrors the grandeur of the ground level, with five beautifully proportioned double bedrooms.
The principal suite is a calm and comforting retreat in itself, complete with a grand decorative archway, bespoke dressing room, a marble en-suite with twin vanity unit, walk-in shower, and bidet, plus a separate fully fitted walk-in wardrobe accessible via the landing. Properties with principal bedroom suites like this are few. It is similar to the high-end suites found in luxurious countryside hotels, giving the owners a true sense of opulence.
Three of the four further bedrooms benefit from stylish three-piece shower en-suites, while the luxurious family bathroom features marble surfaces, a corner bath, walk-in shower, and bespoke joinery storage unit. The bathrooms are finished with Villeroy & Boch sanitaryware and underfloor heating.
Grounds & Outdoor Living - Beyond its private gates, a sweeping wraparound drive leads to a circular courtyard with central fountain, providing a stately approach to the house. The extensive landscaped gardens include a vast lawn, mature trees and hedges, and beautifully planted borders. Designed for outdoor living, the grounds feature dedicated dining and lounge terraces, adjacent to a tranquil fish pond with water feature.
Outside Practicality - Particularly attractive for gardening enthusiasts, the grounds also benefit from a magnificent Hartley Botanic greenhouse, and a raised, well established vegetable and fruit garden. Other convenient aspects include two outdoor WCs, amd two timber frame outbuildings which can serve as dedicated gardener's facilities or offer flexibility for other uses.
Two detached double garages provide secure parking and storage, with potential for conversion into a gym, studio, or annex accommodation. There is also extensive parking available to both the front and rear of the property, providing ample space for everyday convenience as well as visitor parking when hosting family and friends.
A Prime Location - Nestled just off the highly sought-after Chapeltown Road in Bromley Cross, the home enjoys both tranquillity and convenience. Local village centres including Bromley Cross, Edgworth, Harwood, and Egerton are close by, offering independent shops, cafes, pubs, and restaurants. Scenic walks at Jumbles Country Park are on the doorstep, while Bromley Cross train station within a stone’s throw provides swift commuter links. Excellent schooling options further enhance the area’s family appeal.
Key Details - Tenure: Freehold
Tax band: H
Heating: The heating system is a combination of traditional radiators and underfloor heating. There are two gas boilers in cellar. The first powers the hot water for the bathrooms and kitchen; the second powers the radiators throughout the house and the water-based underfloor heating in the extended part of the home, which comprises the garden lounge. There is also electric underfloor heating in the study and all ensuites.
Security: Fully alarm system that has a real-time monitoring contract with Guide Security, plus CCTV including eight cameras around the property (two on each elevation), and one at the entrance with electric privacy gates. The plot is fully enclosed and fenced, with motion sensor security lighting.
Brochures
Moorlands, Chapeltown Road, Bromley Cross, Bolton- COUNCIL TAXA payment made to your local authority in order to pay for local services like schools, libraries, and refuse collection. The amount you pay depends on the value of the property.Read more about council Tax in our glossary page.
- Band: H
- PARKINGDetails of how and where vehicles can be parked, and any associated costs.Read more about parking in our glossary page.
- Yes
- GARDENA property has access to an outdoor space, which could be private or shared.
- Yes
- ACCESSIBILITYHow a property has been adapted to meet the needs of vulnerable or disabled individuals.Read more about accessibility in our glossary page.
- Ask agent
Moorlands, Chapeltown Road, Bromley Cross, Bolton
Add an important place to see how long it'd take to get there from our property listings.
__mins driving to your place
Get an instant, personalised result:
- Show sellers you’re serious
- Secure viewings faster with agents
- No impact on your credit score
Your mortgage
Notes
Staying secure when looking for property
Ensure you're up to date with our latest advice on how to avoid fraud or scams when looking for property online.
Visit our security centre to find out moreDisclaimer - Property reference 34151268. The information displayed about this property comprises a property advertisement. Rightmove.co.uk makes no warranty as to the accuracy or completeness of the advertisement or any linked or associated information, and Rightmove has no control over the content. This property advertisement does not constitute property particulars. The information is provided and maintained by Fine & Country, Bolton. Please contact the selling agent or developer directly to obtain any information which may be available under the terms of The Energy Performance of Buildings (Certificates and Inspections) (England and Wales) Regulations 2007 or the Home Report if in relation to a residential property in Scotland.
*This is the average speed from the provider with the fastest broadband package available at this postcode. The average speed displayed is based on the download speeds of at least 50% of customers at peak time (8pm to 10pm). Fibre/cable services at the postcode are subject to availability and may differ between properties within a postcode. Speeds can be affected by a range of technical and environmental factors. The speed at the property may be lower than that listed above. You can check the estimated speed and confirm availability to a property prior to purchasing on the broadband provider's website. Providers may increase charges. The information is provided and maintained by Decision Technologies Limited. **This is indicative only and based on a 2-person household with multiple devices and simultaneous usage. Broadband performance is affected by multiple factors including number of occupants and devices, simultaneous usage, router range etc. For more information speak to your broadband provider.
Map data ©OpenStreetMap contributors.




