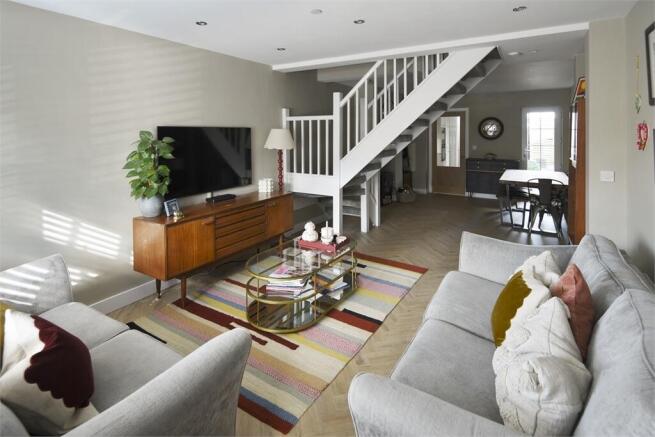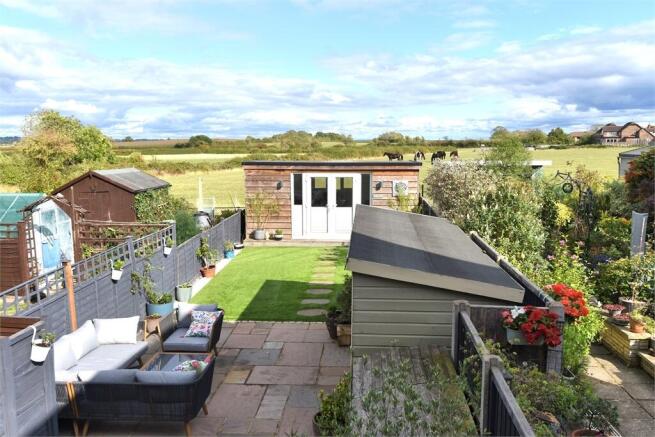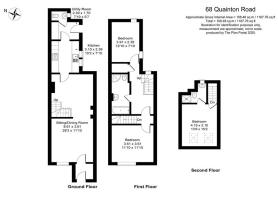Quainton Road, Waddesdon, Buckinghamshire.

- PROPERTY TYPE
House
- BEDROOMS
3
- BATHROOMS
2
- SIZE
Ask agent
- TENUREDescribes how you own a property. There are different types of tenure - freehold, leasehold, and commonhold.Read more about tenure in our glossary page.
Freehold
Key features
- Waddesdon School Catchment
- 3 Bedrooms
- Second Floor Bedroom Suite with Shower Room
- Nearly New Kitchen
- Refitted Bathroom
- Beautifully Presented Accommodation
- Garden Backing onto Countryside
- Outbuilding Offering Gym/Office/Studio
- Off Road Parking for 2 Vehicles
- Electric Car Charging Point
Description
DESCRIPTION
Number 68 Quainton Road is in a small terrace of former Rothschild cottages constructed in the late part of the 1800s. The elevations are red brick beneath a slate roof with upvc double glazed windows.
The property was subject to an extensive refurbishment over a decade ago and the current owners have further updated and improved the house replacing many of the windows (some with attractive shutters), installing a new kitchen earlier in 2025, almost brand new flooring downstairs, redecoration and refurbishing the bathroom and cloakroom.
Being typical of the late Victorian era the accommodation is spacious and light with tall ceilings and a feeling of elegance and the interior and exterior are equally well presented.
A porch has been added with a Victorian style tiled floor providing a space for coats and boots. Throughout the ground floor is delightful Elizabethan herringbone oak parquet luxury vinyl tiling and LED downlighting can be found in the majority of the rooms. The entrance leads into a large open plan reception room with sitting and dining areas defined by the central staircase. The sitting room has a bow bay window, the dining room a fireplace (not working) with a bio fuel cast iron woodburning type stove and at the end of the dining room is a door out to the garden. A superb Howdens kitchen has been fitted in soft close matt sandstone units and white quartz worktops incorporating an inset stainless steel sink, concealed lighting under the eye level cupboards. Integrated are a fridge and freezer and an AEG dishwasher and a wine chiller, and built in an AEG double/combination microwave oven and 5 burner gas hob that has an extraction hood above. More units adorn a wall of the utility room, the end units hiding the washing machine and tumble dryer and this area contains the back door and another good space for coats and boots. Beyond is a cloakroom with wc and wash basin and inverted metro tiling.
Upstairs is a wide landing with room for a desk and a huge cupboard. The principle bedroom is an excellent size double and the second, also a double, has a dual aspect with open views over fields. There is a beautiful, well-equipped bathroom that has a white suite, the Burlington wash stand Edwardian basin and bath have chrome mixer taps, the floor and walls have a continuous patterned tile and there is a separate cubicle with on overhead rainfall shower. A radiator and heated towel rail is provided a charging station for toothbrushes. On the second storey is a charming third double bedroom, possibly to be called the main bedroom as it has a smart fully tiled ensuite shower room.
OUTSIDE
The front has been entirely given over to block paving and has parking for 2 vehicles and an electric car charging point.
To the rear are flagstones down the side and then a patio stepping onto a second very slightly elevated terrace with a 14ft x 6ft wooden shed.
Following the terrace is a faux grass lawn bordered by stones and a few shrubs that has stepping stones up to the outbuilding.
Said outbuilding measures approx. 4.8 metres x 2.8 metres (157 x 91) and is timber clad and fully insulated with electrics and laminate flooring. At its front are double doors and casement windows and the back window provides a fantastic view across the neighbouring countryside. The building offers a multitude of uses including, a gym, studio, office or den.
EDUCATION
Preparatory schools at Ashfold, Swanbourne and Oxford.
Pre Schools in Waddesdon
Primary and Secondary Schools in Waddesdon.
Public Schools at Stowe, Berkhamsted and Oxford.
Grammar Schools at Aylesbury.
LOCATION
In the ancient division of the county, Waddesdon Parish was of great extent. The name is a combination of a persons name and DUN in old English, translating to Wotts Hill. The village is steeped in history, a large account is written in MAGNA BRITTANNIA in 1806 concerning its famous connections. There is a church of Norman origins and the old Roman Military Road, Akeman Street used to pass through the place. A branch of the Aylesbury and Tring silk manufactory was established in the village in 1843 employing some 40 females at hand loom weaving but has long since gone.
Of some renown is the magnificent Waddesdon Manor, the recently refurbished Rothschild Mansion. Baron Ferdinand De Rothschild bought the land in 1874, it is said he picked the site for his residence after hunting in the area.
The village has excellent pre schools with a junior and highly sought after secondary school.
The nearby market towns and villages provide a wealth of historical and interesting places to visit including the local Waddesdon Manor, Claydon House and Quainton Steam Railway. Extensive shopping facilities are situated at Bicester Village Retail Outlet, the Friars Square Centre in Aylesbury, Milton Keynes and Oxford. The village itself offers a great convenience store with a post office, a popular coffee shop, hairdressers salon, beauticians, a Doctors Surgery, dentist, vet, charity shop, pubs, the Five Arrows Hotel and Chinese takeaway/fish and chips. There are also tennis and bowls clubs.
Aylesbury is about 5miles with the Aylesbury Vale Parkway station providing frequent service to Marylebone, just a five minute drive away in Fleet Marston/Berryfields. Haddenham/Thame Parkway station is about 8 miles away, providing rail links to London and Birmingham. The market town of Thame is about 9 miles and Oxford is approx. 26 miles. The M40 motorway beyond gives access to London, Oxford, Birmingham, the M25 network, Heathrow, Gatwick and Luton airports.
NB: The back of the property has a right of way over number 66 to the front.
COUNCIL TAX: Band D 2,467.87 2025/26
VIEWING
Strictly via the vendors agent.
SERVICES
Mains water, gas, electricity and drainage.
Brochures
Brochure- COUNCIL TAXA payment made to your local authority in order to pay for local services like schools, libraries, and refuse collection. The amount you pay depends on the value of the property.Read more about council Tax in our glossary page.
- Ask agent
- PARKINGDetails of how and where vehicles can be parked, and any associated costs.Read more about parking in our glossary page.
- Yes
- GARDENA property has access to an outdoor space, which could be private or shared.
- Yes
- ACCESSIBILITYHow a property has been adapted to meet the needs of vulnerable or disabled individuals.Read more about accessibility in our glossary page.
- Ask agent
Quainton Road, Waddesdon, Buckinghamshire.
Add an important place to see how long it'd take to get there from our property listings.
__mins driving to your place
Get an instant, personalised result:
- Show sellers you’re serious
- Secure viewings faster with agents
- No impact on your credit score
Your mortgage
Notes
Staying secure when looking for property
Ensure you're up to date with our latest advice on how to avoid fraud or scams when looking for property online.
Visit our security centre to find out moreDisclaimer - Property reference 0000667. The information displayed about this property comprises a property advertisement. Rightmove.co.uk makes no warranty as to the accuracy or completeness of the advertisement or any linked or associated information, and Rightmove has no control over the content. This property advertisement does not constitute property particulars. The information is provided and maintained by W Humphries, Waddesdon. Please contact the selling agent or developer directly to obtain any information which may be available under the terms of The Energy Performance of Buildings (Certificates and Inspections) (England and Wales) Regulations 2007 or the Home Report if in relation to a residential property in Scotland.
*This is the average speed from the provider with the fastest broadband package available at this postcode. The average speed displayed is based on the download speeds of at least 50% of customers at peak time (8pm to 10pm). Fibre/cable services at the postcode are subject to availability and may differ between properties within a postcode. Speeds can be affected by a range of technical and environmental factors. The speed at the property may be lower than that listed above. You can check the estimated speed and confirm availability to a property prior to purchasing on the broadband provider's website. Providers may increase charges. The information is provided and maintained by Decision Technologies Limited. **This is indicative only and based on a 2-person household with multiple devices and simultaneous usage. Broadband performance is affected by multiple factors including number of occupants and devices, simultaneous usage, router range etc. For more information speak to your broadband provider.
Map data ©OpenStreetMap contributors.







