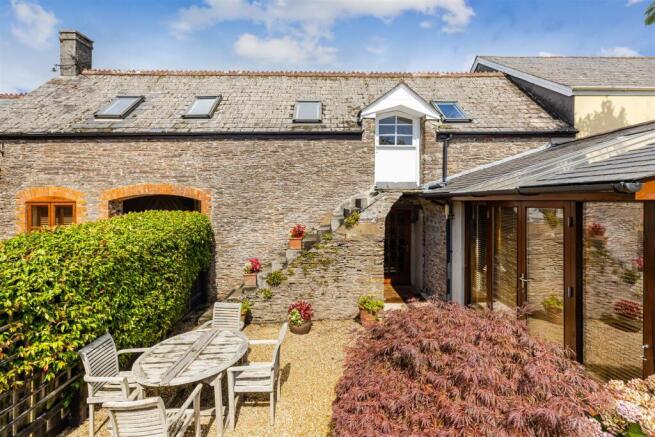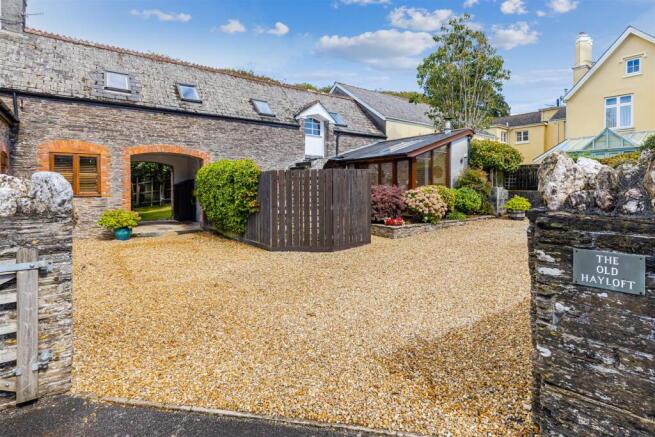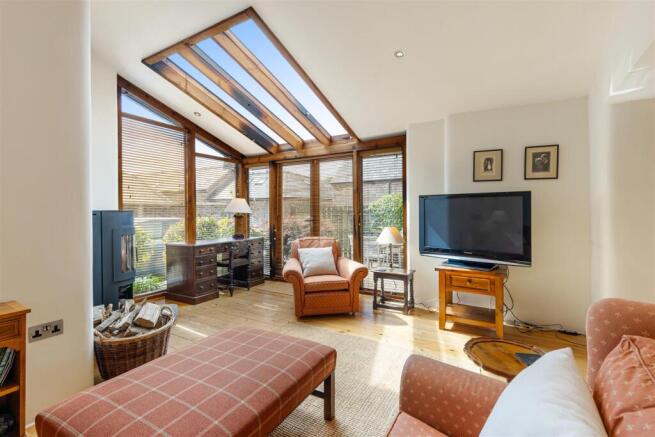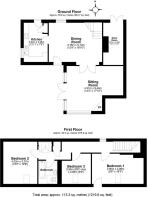
Chillington, Kingsbridge

- PROPERTY TYPE
Semi-Detached
- BEDROOMS
3
- BATHROOMS
1
- SIZE
Ask agent
- TENUREDescribes how you own a property. There are different types of tenure - freehold, leasehold, and commonhold.Read more about tenure in our glossary page.
Freehold
Key features
- Well flowing accommodation
- Retains characterful features
- Superb light-filled sitting room with full-height glazing and wood-burning stove
- Attractive kitchen with stable door to the garden
- 3 bedrooms and a family bathroom
- Beautifully maintained rear terraced garden with storeroom and potential
- Large gravelled private parking area
- Convenient location within a small hamlet
- Freehold Sale
- Council Tax Band E
Description
Situation - The property lies in a rural location to the north of Chillington with a village shop, post office and health care centre. The village of Stokenham is just over 1 mile away, where you will find the Tradesmans Arms and the Church House Inn, both of which serve good food. The hugely popular Stokenham primary school has a very good reputation, along with a church and a farm shop, cafe and The Tap House at Stokeley.
Kingsbridge is situated four miles to the west, at the head of the Salcombe estuary and offers an excellent range of independent shops, supermarkets and local facilities including a health centre/cottage hospital as well as a secondary school, and sports centre.
From the property, there is a fantastic walk of about 1 mile which passes the Bear and Blacksmith pub and leads to the village shop. The village of Stokenham is a further 1½ mile walk from the property, and the beaches at Beesands and Torcross are nearby.
Description - The Old Hayloft, as its name suggests, was once the hayloft to the main farmhouse. Converted around 50 years ago, the Victorian barn retains many original features and has been significantly improved and carefully maintained by the vendor’s family during their years of ownership. Unusually for a barn conversion, the property benefits from a large private gravelled parking area together with exceptionally well-planned and well-flowing accommodation.
Accommodation - From the gravelled parking area, the entrance door is centrally positioned at the front of the property and opens into the attractive dining room. This welcoming space features exposed floorboards and ceiling timbers, a large window overlooking the garden, stairs rising to the first floor, and doors leading into the well-fitted kitchen.
The kitchen is fitted with a range of base and eye-level units. The oil-fired boiler is also located here. A stable door provides access to the rear garden.
A pair of doors lead from the dining room into the superb, light-filled sitting room, sympathetically added to the property approximately 25 years ago. This impressive space enjoys full-height glazed windows, substantial roof lights, and an additional set of double doors, allowing natural light to flood the room. A wood-burning stove, set on a slate hearth, creates a warm and inviting focal point.
An attractive pine staircase rises from the dining room to the first-floor landing, giving access to three bedrooms, the airing cupboard, and the family bathroom. The principal double bedroom benefits from the original hayloft door which opens out onto the external stone steps which lead down to the courtyard garden. All bedrooms feature Velux windows, ensuring good natural light throughout.
Bedroom two is a comfortable double, currently arranged as a single, and sits adjacent to the family bathroom, which is fitted with a Mira Sport electric shower over the bath. At the far end of the landing, beyond the airing cupboard is a third bedroom. This double sized room is currently arranged as a twin with two single beds.
Gardens And Grounds - The rear terraced lawned garden can be accessed either through the stable door from the kitchen or through the archway from the gravelled drive. The garden is exceptionally well maintained, featuring a part-sloping lawn with three slate steps leading up to a further lawned area. A garden fence screens the oil tank and provides access to a useful storeroom at the side of the house, with a concrete floor, open to the eaves, and currently used for storing garden machinery with space for a tumble dryer. This building offers potential for further adaptation if required.
To the front of the property is a large, private gravelled parking area with space for at least five vehicles. This attractive area is bordered by the original stone wall and retains its privacy with a five-bar timber gate. Whilst the main lawned garden is to the rear, the front also provides an appealing seating area within the gravelled section. This space enjoys added privacy from a well-placed fence and is enhanced by low stone wall beds stocked with a variety of plants.
Services - Mains water, oil fired central heating, Drainage to a shared Klargester sewerage system . According to Ofcom, good mobile reception and standard broadband is available at this property.
Tenure - Freehold sale, with part flying freehold (underneath Bedroom 3)
Share of Klargester sewerage system approximately £330/year. Share of access drive maintenance approximately £112/year.
Directions - From Kingsbridge take the A379 towards Torcross. On reaching Stokenham, at the Carehouse Cross roundabout turn left. Go past the Primary School then as the road forks, bear left up the hill and left again at the top. After approximately 1 mile the driveway will be on the left-hand side, take the second one signed Coleridge Barns. Drive down the lane over the cattle grid, proceed along the tarmac drive, bearing round the barns to the left, where you will see The Old Hayloft signed.
What3words location to the end of the drive is ///frames.swaps.incurring
Viewing Arrangements - Strictly by appointment please through our Kingsbridge office.
Brochures
Chillington, Kingsbridge- COUNCIL TAXA payment made to your local authority in order to pay for local services like schools, libraries, and refuse collection. The amount you pay depends on the value of the property.Read more about council Tax in our glossary page.
- Band: E
- PARKINGDetails of how and where vehicles can be parked, and any associated costs.Read more about parking in our glossary page.
- Off street
- GARDENA property has access to an outdoor space, which could be private or shared.
- Yes
- ACCESSIBILITYHow a property has been adapted to meet the needs of vulnerable or disabled individuals.Read more about accessibility in our glossary page.
- Ask agent
Chillington, Kingsbridge
Add an important place to see how long it'd take to get there from our property listings.
__mins driving to your place
Get an instant, personalised result:
- Show sellers you’re serious
- Secure viewings faster with agents
- No impact on your credit score
Your mortgage
Notes
Staying secure when looking for property
Ensure you're up to date with our latest advice on how to avoid fraud or scams when looking for property online.
Visit our security centre to find out moreDisclaimer - Property reference 34156523. The information displayed about this property comprises a property advertisement. Rightmove.co.uk makes no warranty as to the accuracy or completeness of the advertisement or any linked or associated information, and Rightmove has no control over the content. This property advertisement does not constitute property particulars. The information is provided and maintained by Stags, Kingsbridge. Please contact the selling agent or developer directly to obtain any information which may be available under the terms of The Energy Performance of Buildings (Certificates and Inspections) (England and Wales) Regulations 2007 or the Home Report if in relation to a residential property in Scotland.
*This is the average speed from the provider with the fastest broadband package available at this postcode. The average speed displayed is based on the download speeds of at least 50% of customers at peak time (8pm to 10pm). Fibre/cable services at the postcode are subject to availability and may differ between properties within a postcode. Speeds can be affected by a range of technical and environmental factors. The speed at the property may be lower than that listed above. You can check the estimated speed and confirm availability to a property prior to purchasing on the broadband provider's website. Providers may increase charges. The information is provided and maintained by Decision Technologies Limited. **This is indicative only and based on a 2-person household with multiple devices and simultaneous usage. Broadband performance is affected by multiple factors including number of occupants and devices, simultaneous usage, router range etc. For more information speak to your broadband provider.
Map data ©OpenStreetMap contributors.









