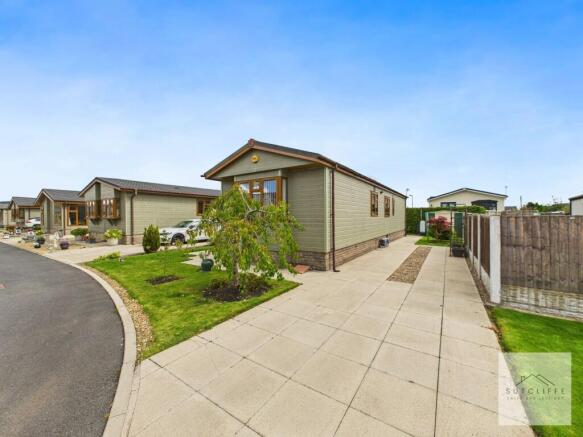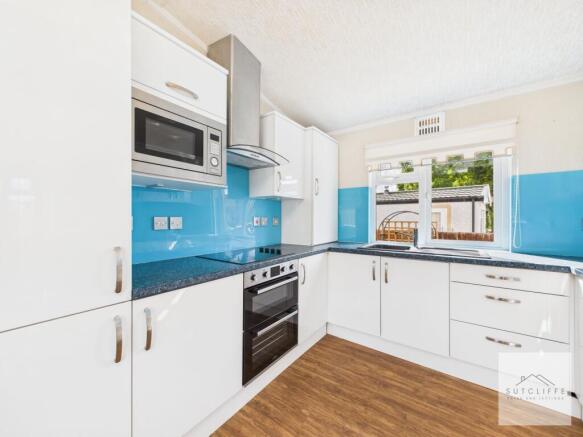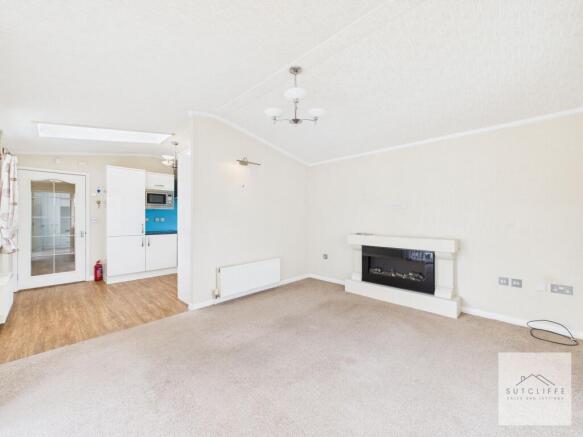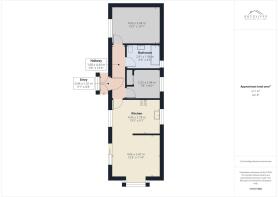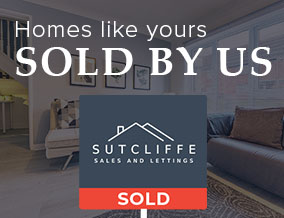
Garstang Bypass Road, Garstang, PR3

- PROPERTY TYPE
Park Home
- BEDROOMS
2
- BATHROOMS
1
- SIZE
621 sq ft
58 sq m
- TENUREDescribes how you own a property. There are different types of tenure - freehold, leasehold, and commonhold.Read more about tenure in our glossary page.
Ask agent
Key features
- NO CHAIN
- Stateley Albion Special 47 X 14 2010
- Corner Plot Location
- Two Bedrooms With Fitted Furniture
- Spacious Bathroom
- Fully Fitted Kitchen / Diner
- Lounge
- Wrap Around Gardens With Parking For Two Cars
Description
Acresfield Residential Park is an exclusive development designed for the over-55s, offering a peaceful and secure environment in the heart of the Lancashire countryside. The park comprises just 53 beautifully presented, detached bungalow-style homes—each thoughtfully crafted to support independent living. Features such as wider doorways, waist-height plug sockets, and low-threshold showers to ensure comfort, accessibility, and long-term practicality.
Each energy-efficient home promises lower running costs and eco-conscious living, blending style with sustainability. Residents enjoy the benefits of a strong community spirit, with manicured gardens, communal wildlife sculpture areas, and a warm 'homes for life' ethos woven into the park’s design.
Perfectly positioned near the vibrant market town of Garstang, Acresfield offers easy access to local shops, cafes, medical facilities and scenic countryside walks. The Forest of Bowland, and the coastal towns of Blackpool and Lytham are just a short drive away, with excellent transport links via the nearby M6 corridor.
One of the park’s standout features is the on-site Acresfield Health Club & Spa, providing luxury leisure facilities, fitness classes, and wellness treatments exclusively for residents who receive discounted membership. Acresfield Residential Park truly offers a refined, comfortable, and community-focused lifestyle for those seeking a graceful and fulfilling retirement.
Tenure: Non-Traditional Tenure (Full Residential Site Licence)
Pitch Fee: £300.68 Per Month
Porch
"Enter the property via a stylish UPVC double-glazed through porch, offering both practicality and curb appeal. This bright and welcoming space features dual access points, allowing easy entry from either end. An additional UPVC obscure-glazed door leads from the porch into the main residence, providing privacy while allowing natural light to filter through."
Inner Hallway
"Step into a bright and welcoming hallway, providing access to all rooms within the home. Finished in a tasteful neutral décor and enhanced by modern click flooring, the space offers both style and functionality. Ceiling lighting illuminates the area, while a wall-mounted thermostat ensures comfort. Additional features include multiple plug sockets and a central heating radiator."
Kitchen / Diner
A bright and airy open-plan kitchen and dining space, flooded with natural light from dual-aspect windows, each fitted with sleek, modern blinds that offer both privacy and a stylish finish. The generous layout comfortably accommodates a dining table and chairs, creating an ideal environment for daily meals or entertaining guests. Entry is via a glazed door from the hallway, leading into a beautifully designed contemporary kitchen. It features high-gloss white wall and base units, perfectly paired with durable, contrasting worktops. Integrated appliances include a built-in microwave, washer, fridge freezer, an additional standalone freezer, and a composite sink set beneath a vaulted ceiling with a Velux window. Cooking is made enjoyable with a modern electric oven and hob, enhanced by a stainless steel extractor hood. Chrome sockets add polish, while click flooring, a central heating radiator, and concealed boiler ensure comfort and clean lines throughout.
Lounge
This stunning living space is flooded with natural light, thanks to a large window to the front aspect and patio doors to the side, which open directly onto the garden—both fitted with modern blinds for privacy and style. The room is decorated in a soft, neutral palette, creating a calm and contemporary feel throughout. Plush carpet flooring adds warmth and comfort underfoot, while vaulted ceilings and modern ceiling lighting enhance the impressive sense of space. A striking log-effect electric fire creates a stylish focal point, offering both ambient glow and practical warmth. Sleek chrome sockets provide a subtle touch of sophistication, complementing the overall modern aesthetic. Radiators are thoughtfully placed to ensure comfort in every season. Whether you're relaxing with family or entertaining guests, this beautifully designed room effortlessly combines practicality with elegance, making it a truly inviting and versatile space for everyday living.
Primary Bedroom
This fabulous primary bedroom combines style, comfort, and functionality, featuring an extensive range of high-quality fitted furniture that optimises space and storage. The bespoke built-in units include illuminated cupboards, shelving, drawers, and generous hanging sections—all thoughtfully designed to offer practical yet elegant solutions for everyday use. The room comfortably accommodates a double bed, with chrome sockets positioned on either side—perfect for bedside lamps or device charging. A dedicated dressing table with an integrated glass shelf provides a stylish yet practical space for getting ready. A discreet TV aerial point allows for easy entertainment setup. A window to the side aspect invites natural light into the room and is fitted with a modern blind for added privacy and control. The cosy carpet flooring adds warmth underfoot, while a radiator keeps the space comfortable year-round. A beautifully designed retreat ideal for rest and relaxation.
Bedroom
This good-sized second bedroom is both stylish and practical, decorated in a soft, neutral palette that creates a calm and inviting atmosphere. A large window to the side aspect allows plenty of natural light to fill the room, enhancing the bright and airy feel. The space benefits from a range of fitted furniture, including a full-height double wardrobe, overhead cupboard storage, and matching bedside tables, offering ample room for clothing, accessories, and everyday essentials. Conveniently positioned sockets beside the bed make it easy to plug in lamps or charge devices. The room comfortably accommodates a bed and additional furnishings if desired. Plush carpet flooring adds warmth underfoot, while a centrally located radiator ensures the room remains cosy throughout the seasons. A modern ceiling light fixture completes the space. Ideal as a guest room, or home office, this versatile bedroom is well-suited to a variety of needs.
Bathroom
This beautifully appointed bathroom is a standout feature of the home, offering both style and practicality. The suite comprises a generous bathtub with a dual overhead shower, perfect for both quick mornings and relaxing evenings. A modern sink is set within a sleek vanity unit, providing ample storage alongside additional cupboards and a fitted mirror for added convenience. The room also includes a contemporary W.C., part-tiled walls, and an obscure glazed window that fills the space with natural light while maintaining privacy. Finished with a chrome heated towel rail, this bathroom is as comfortable as it is elegant—a rare and highly desirable addition to any home.
Garden
Desirable Corner Plot with Private Wrap-Around Gardens
Occupying a generous corner plot, this home enjoys the added benefit of wrap-around gardens, thoughtfully designed for low maintenance. The outdoor space features a mix of paved seating areas and small lawn sections, ideal for relaxing or entertaining. To the rear, established hedging provides a natural screen, offering excellent privacy while enhancing the garden’s mature, green feel. A perfect balance of practicality and tranquillity, the garden complements the home beautifully and adds real kerb appeal.
Parking - Garage
Ample parking is located to the side of the property, providing space for two cars without any compromise on convenience.
Disclaimer
Every effort has been made to ensure the accuracy of these particulars at the time of publication. However, they do not form part of any offer or contract and should not be relied upon as statements of fact. All measurements, floor plans, photographs, and descriptions are for illustrative purposes only and may not reflect the current state of the property. Buyers are advised to carry out their own due diligence and inspections before proceeding with a purchase. Prices, tenure details, and availability are subject to change without notice. Any services, appliances, or systems mentioned have not been tested, and no warranty is given as to their condition or operation. Please consult with the branch for the most up-to-date information.
The content of this brochure and all associated marketing materials are protected by copyright and may not be reproduced, distributed, or used without prior written permission.
- COUNCIL TAXA payment made to your local authority in order to pay for local services like schools, libraries, and refuse collection. The amount you pay depends on the value of the property.Read more about council Tax in our glossary page.
- Band: A
- PARKINGDetails of how and where vehicles can be parked, and any associated costs.Read more about parking in our glossary page.
- Garage
- GARDENA property has access to an outdoor space, which could be private or shared.
- Private garden
- ACCESSIBILITYHow a property has been adapted to meet the needs of vulnerable or disabled individuals.Read more about accessibility in our glossary page.
- Wide doorways,Level access
Energy performance certificate - ask agent
Garstang Bypass Road, Garstang, PR3
Add an important place to see how long it'd take to get there from our property listings.
__mins driving to your place
About Sutcliffe Sales & Lettings, Garstang
The Office - Acresfield, 9 Garstang By-Pass Road, Garstang, PR3 1PH

Notes
Staying secure when looking for property
Ensure you're up to date with our latest advice on how to avoid fraud or scams when looking for property online.
Visit our security centre to find out moreDisclaimer - Property reference ac576ff4-da1a-4549-834c-84d37a7d67f7. The information displayed about this property comprises a property advertisement. Rightmove.co.uk makes no warranty as to the accuracy or completeness of the advertisement or any linked or associated information, and Rightmove has no control over the content. This property advertisement does not constitute property particulars. The information is provided and maintained by Sutcliffe Sales & Lettings, Garstang. Please contact the selling agent or developer directly to obtain any information which may be available under the terms of The Energy Performance of Buildings (Certificates and Inspections) (England and Wales) Regulations 2007 or the Home Report if in relation to a residential property in Scotland.
*This is the average speed from the provider with the fastest broadband package available at this postcode. The average speed displayed is based on the download speeds of at least 50% of customers at peak time (8pm to 10pm). Fibre/cable services at the postcode are subject to availability and may differ between properties within a postcode. Speeds can be affected by a range of technical and environmental factors. The speed at the property may be lower than that listed above. You can check the estimated speed and confirm availability to a property prior to purchasing on the broadband provider's website. Providers may increase charges. The information is provided and maintained by Decision Technologies Limited. **This is indicative only and based on a 2-person household with multiple devices and simultaneous usage. Broadband performance is affected by multiple factors including number of occupants and devices, simultaneous usage, router range etc. For more information speak to your broadband provider.
Map data ©OpenStreetMap contributors.
