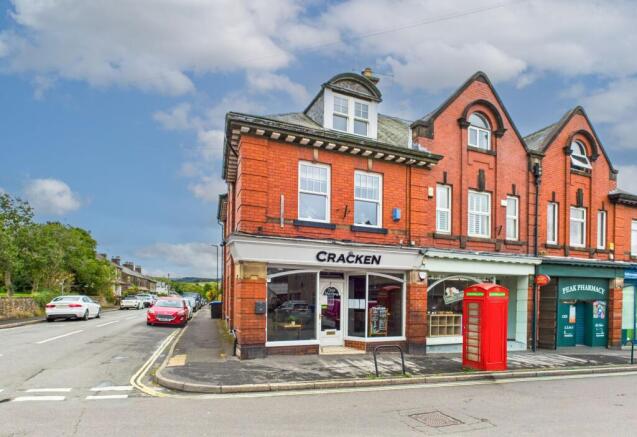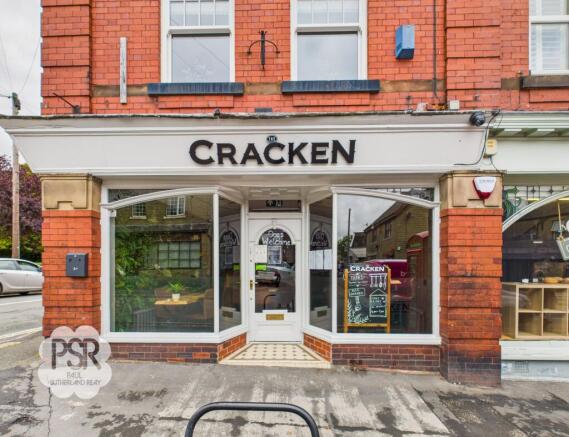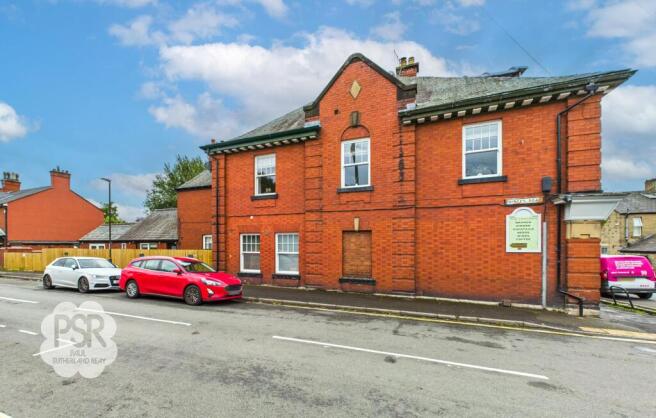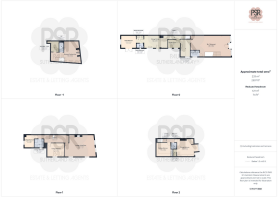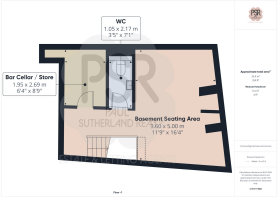
Green Lane, Chinley, SK23

- PROPERTY TYPE
End of Terrace
- BEDROOMS
5
- BATHROOMS
3
- SIZE
2,400 sq ft
223 sq m
Key features
- Selling As A Going Concern As Two Established Businesses
- 52 Cover Bar / Restuarant And Two Holiday Lets
- Full Business Details Available Upon Request
- Prime Central Chinley Location
- Recently Refurbised To A High Standard
- Fully Functioning Commerical Kitchen
- Fully Converted Basement With Bar Seating And WC
- Stunning 4 Bedroom Holiday Let
- Seperate 1 Bed Holiday Let
- Outside Beer Garden Area
Description
A rare and versatile property offering a unique combination of commercial and residential spaces, perfectly suited for a range of business and lifestyle opportunities. This striking building boasts character features alongside modern fittings throughout.
Commercial Bar & Cellar
The property features a charming bar area with original timber frontage, two stained glass bay windows, and a matching stained glass front door. Inside, the fully equipped bar includes draught beer pumps, three under-counter drinks fridges, a large wine fridge, and display shelving for glassware. Original stained wooden flooring, seating for 32 covers, a feature panelled wall, a faux living wall, and stylish lighting create a welcoming atmosphere.
Stairs lead down to a versatile cellar space with seating for approximately 20 covers, a mix of sofas and high tables, a feature panelled wall, concrete flooring, and recessed ceiling lights. The cellar also provides convenient access to the toilet and bar cellar room, which includes draught beer dispensers, a chiller, and shelving for stock.
Commercial Kitchen & Storage
The property boasts a commercial kitchen. Which is fully equipped galley-style kitchen with stainless steel units, range hob, ovens, microwave, dishwasher, sink with extendable pull-out spray tap, cold storage, extractors, and a non-slip floor.
An additional room currently used for fridge storage benefits from two double-glazed uPVC sash windows and LVT oak-effect flooring.
Accessible & Additional WCs
The property includes a fully equipped accessible WC with low-level push flush toilet, wall-hung sink with contemporary mixer tap, baby changing unit, hand dryer, double radiator, tiled floor and walls, recessed spotlights, and a double-glazed uPVC sash window with privacy glass. Additional WCs feature modern vanity units, backlit mirrors, wall lights, and contemporary fittings.
Residential Accommodation
The residential element of the property offers multiple bedrooms, kitchens, and bathrooms, blending period charm with modern comfort:
Living Room: Four large double-glazed uPVC sash windows, log burner set in a cast-iron fireplace with stone hearth, media unit with fitted cupboards, high ceilings with original ceiling rose and cornicing, picture rail, double radiator, and carpeted flooring.
Bedrooms: A selection of double bedrooms featuring sash windows, fitted wardrobes, walk-in wardrobes, under-eaves storage, carpeted or oak-effect flooring, recessed lighting, and feature details such as ceiling roses, cornicing, and exposed beams. Some bedrooms include king-size beds and all furniture is included.
Kitchens: Residential kitchens with Shaker-style units, quartz or marble-effect laminate worktops, integrated appliances, induction hobs, Belfast sinks, oak-effect flooring, and stylish lighting.
Bathrooms: Contemporary suites with baths, walk-in showers, low-level push flush WCs, vanity units, chrome mixers, backlit mirrors, grey tiled walls and flooring, extractor fans, and chrome ladder radiators.
Outdoor Areas
The property offers multiple outdoor spaces to complement both commercial and residential uses:
Beer Garden: Walled, stone-paved area with timber picnic benches for bar patrons.
Cracken Cottage Yard: Timber-fenced, paved, private outdoor space.
Studio Outdoor Area: Timber-fenced, paved area with dedicated entrance for studio patrons.
This property provides a rare opportunity to acquire a multifunctional space, combining thriving commercial potential with flexible and stylish residential accommodation.
EPC Rating: D
Bar Area
This unique commercial premises boasts a striking original timber frontage, complete with two beautiful stained glass bay windows and a glass front door.
Inside, the space opens into a stylishly presented bar area, fully equipped with draught beer pumps, three under-counter drinks fridges, and a large wine fridge. Display shelving provides an attractive showcase for glassware, enhancing the overall presentation.
The interior blends character and modern style, with original stained wooden flooring, seating for up to 32 covers, a feature panelled wall, and an eye-catching faux living wall. Ambient, contemporary lighting further complements the space.
Practical features include access to a disabled bathroom and stairs leading down to a versatile cellar room, offering excellent storage and a further seating area.
Disabled Toilet
A well-appointed accessible low-level push flush WC with support handles and a low-level wall-hung sink, complete with a contemporary mixer tap. A double-glazed uPVC sash window with privacy glass to the side elevation provides natural light.
Additional features include a baby changing unit, double radiator, tiled flooring, fully tiled walls, and a modern hand dryer. The space is finished with recessed spotlights, ensuring a bright and practical environment.
Cellar Seating Area
Stairs lead down from the main bar into a versatile cellar space, offering additional seating for approximately 20 covers. The area is stylishly arranged with a mix of sofas and high tables, complemented by a feature panelled wall.
The cellar benefits from a durable concrete floor, recessed ceiling lighting, and convenient access to both a toilet and the bar cellar room, making it a highly functional and flexible extension of the main trading space.
Cellar Room
The dedicated bar cellar is well equipped with draught beer dispensers and a chiller, together with fitted shelving for stock storage. This practical space ensures efficient operation and excellent back-of-house functionality.
WC
A stylishly appointed WC featuring a low-level push flush toilet, a modern vanity unit with a rectangular wash basin and contemporary chrome mixer tap, complemented by a wall mirror. Practical fittings include a hand towel dispenser, hand dryer, wall lighting and extractor fan, creating a clean and functional finish.
Commercial Kitchen Storage.
Currently utilised as fridge storage for the commercial kitchen, this versatile space benefits from two double-glazed uPVC sash windows, providing natural light. The room is finished with durable LVT oak-effect flooring, offering both practicality and a modern appearance.
Commercial Kitchen
A fully equipped galley-style commercial kitchen, designed for efficiency and functionality. The space is fitted with stainless steel units, range hob, ovens, microwave, dishwasher, and sink with extendable pull-out spray tap.
Cold storage facilities and high-capacity extractors are also in place, ensuring excellent ventilation and compliance with commercial standards. A double-glazed uPVC sash window with privacy glass provides natural light, while a non-slip floor and ceiling strip lighting offer practicality and safety.
Studio Let Bedroom
A spacious and elegantly styled double bedroom, featuring a double-glazed uPVC window with privacy glass to the rear elevation and double-glazed uPVC French doors opening into a small courtyard on the side elevation.
The room comes complete with a fitted wardrobe, matching drawers and bedside tables in French grey, and a king-size bed with a feature cream headboard. Additional highlights include a double radiator, oak-effect laminate flooring, and ceiling spotlighting. Access to the roof space offers further practicality.
Studio Kitchenette
A contemporary kitchen featuring Shaker-style wall and base units in soft grey, complemented by a white marble-effect laminate worktop. The space is equipped with a two-ring induction hob, integrated microwave, and a stainless steel sink with chrome mixer tap.
Finished with oak-effect LVT flooring and recessed ceiling lights, the kitchen offers a stylish and practical environment
Studio Bathroom.
A modern bathroom featuring a high-level double-glazed uPVC window with privacy glass to the side elevation. The space is fully tiled and includes a walk-in shower with both chrome handheld and rain shower heads, a low-level push flush WC, and a built-in vanity unit with sink and contemporary chrome mixer tap.
Additional features include a chrome ladder radiator and recessed ceiling lights, combining style and practicality in a bright, contemporary finish.
Cottage Kitchen
A contemporary kitchen featuring Shaker-style wall and base units in French grey, complemented by quartz worktops. The space is fitted with an integrated double oven and microwave, fridge freezer, dishwasher, and a four-ring induction hob with stainless steel extractor over. A double Belfast sink with contemporary mixer tap completes the setup.
Additional features include oak-effect wooden flooring, recessed ceiling lights, grey brick-effect tiled walls, and a feature panelled wall. A double-glazed uPVC window to the side elevation and a uPVC glazed door provide natural light and access to the exterior.
Cottage Lounge
A spacious and characterful living room featuring four large double-glazed uPVC sash windows to the front and side elevations, flooding the space with natural light. A log burner is set into a feature cast-iron fireplace with a stone hearth, complemented by a media unit with fitted cupboards below.
The room retains period charm with a high ceiling, original ceiling rose, cornicing, wall lights and picture rail. Additional features include a double radiator and carpeted flooring, creating a comfortable and elegant living space.
Cottage Bedroom
A generously sized double bedroom with a double-glazed uPVC sash window to the side elevation, flooding the room with natural light. The space features a double radiator, fitted floor-to-ceiling wardrobes, retaining original charm with a picture rail, ceiling rose, and cornicing.
Cottage Bathroom
A contemporary bathroom featuring a double-glazed uPVC window with privacy glass to the side elevation. The suite comprises a white bath with pale grey tongue-and-groove bath panel and contemporary chrome mixer tap, a low-level push flush WC, walk-in shower with chrome rain shower head, and a vanity sink with storage cupboard below.
The bathroom is finished with a backlit wall mirror, grey tiled walls and flooring, extractor fan, and chrome ladder radiator, creating a modern and functional space.
Cottage Bedroom
A bright room featuring a double-glazed uPVC sash window to the rear elevation, allowing ample natural light. The space is finished with a double radiator, pendant ceiling lighting, and carpeted flooring, providing a comfortable and versatile area.
Cottage Bedroom
A spacious double bedroom featuring two double-glazed uPVC sash windows to the front elevation, flooding the room with natural light. The room includes a walk-in wardrobe with folding door, access to under-eaves storage, recessed ceiling lights, a pendant ceiling light, double radiator, and carpeted flooring, offering a bright and practical living space.
Cottage Bathroom
A contemporary shower room featuring a corner shower cubicle with mixer shower, a low-level push flush WC, and a small corner sink unit with contemporary mixer tap. The room is finished with grey tiled walls and flooring, an extractor fan, and a chrome ladder radiator, creating a practical and modern space.
Cottage Bedroom
A charming double bedroom featuring a large roof light with views over the rear of the property, flooding the room with natural light. The space includes built-in cupboards/wardrobes, carpeted flooring, a radiator, recessed ceiling lights, and a feature exposed beam, combining character with practicality.
Communal Garden
A charming walled beer garden designed for patrons of the bar, featuring stone-paved flooring and timber picnic benches. The space provides a welcoming outdoor environment, perfect for socialising and enjoying al fresco dining or drinks.
Yard
A timber-fenced, paved yard dedicated for the use of Cracken Cottage, providing a secure and low-maintenance outdoor space. Ideal for relaxation, storage, or private outdoor activities.
Yard
A timber-fenced, paved area with dedicated entrance, available for use by patrons of the studio. The space provides a practical and welcoming outdoor environment for socialising.
- COUNCIL TAXA payment made to your local authority in order to pay for local services like schools, libraries, and refuse collection. The amount you pay depends on the value of the property.Read more about council Tax in our glossary page.
- Ask agent
- PARKINGDetails of how and where vehicles can be parked, and any associated costs.Read more about parking in our glossary page.
- Ask agent
- GARDENA property has access to an outdoor space, which could be private or shared.
- Private garden,Communal garden
- ACCESSIBILITYHow a property has been adapted to meet the needs of vulnerable or disabled individuals.Read more about accessibility in our glossary page.
- Ask agent
Energy performance certificate - ask agent
Green Lane, Chinley, SK23
Add an important place to see how long it'd take to get there from our property listings.
__mins driving to your place
Get an instant, personalised result:
- Show sellers you’re serious
- Secure viewings faster with agents
- No impact on your credit score
Your mortgage
Notes
Staying secure when looking for property
Ensure you're up to date with our latest advice on how to avoid fraud or scams when looking for property online.
Visit our security centre to find out moreDisclaimer - Property reference 41b299de-bf4a-475a-ae30-1304a92d5562. The information displayed about this property comprises a property advertisement. Rightmove.co.uk makes no warranty as to the accuracy or completeness of the advertisement or any linked or associated information, and Rightmove has no control over the content. This property advertisement does not constitute property particulars. The information is provided and maintained by PSR, New Mills. Please contact the selling agent or developer directly to obtain any information which may be available under the terms of The Energy Performance of Buildings (Certificates and Inspections) (England and Wales) Regulations 2007 or the Home Report if in relation to a residential property in Scotland.
*This is the average speed from the provider with the fastest broadband package available at this postcode. The average speed displayed is based on the download speeds of at least 50% of customers at peak time (8pm to 10pm). Fibre/cable services at the postcode are subject to availability and may differ between properties within a postcode. Speeds can be affected by a range of technical and environmental factors. The speed at the property may be lower than that listed above. You can check the estimated speed and confirm availability to a property prior to purchasing on the broadband provider's website. Providers may increase charges. The information is provided and maintained by Decision Technologies Limited. **This is indicative only and based on a 2-person household with multiple devices and simultaneous usage. Broadband performance is affected by multiple factors including number of occupants and devices, simultaneous usage, router range etc. For more information speak to your broadband provider.
Map data ©OpenStreetMap contributors.
