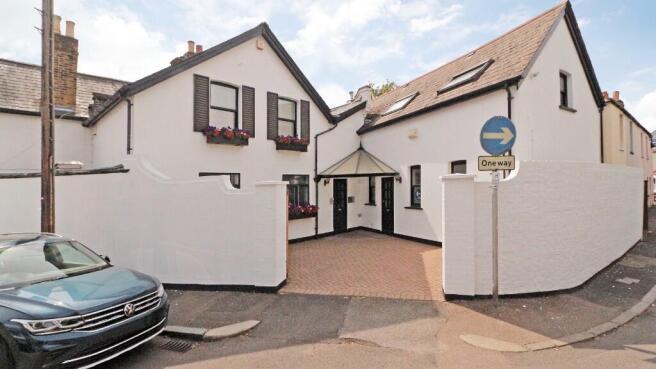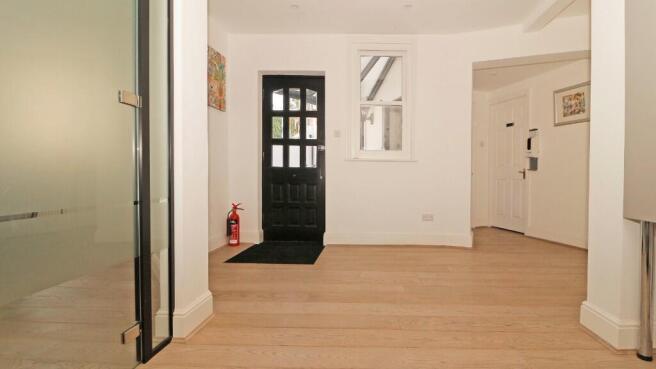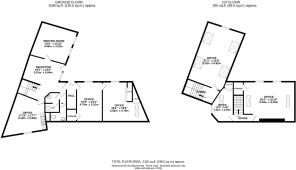Commercial property for sale
Limes Road, Beckenham, London, BR3
- PROPERTY TYPE
Commercial Property
- BATHROOMS
2
- SIZE
2,110 sq ft
196 sq m
Key features
- Commercial Office Building consisting of two adjoined semi-detached office buildings which are interlinked with the added advantage of two separate front entrances and staircases.
- This immaculately presented Commercial Office Building is located on Limes Road Beckenham.
- Ground Floor - Large Reception Area, Entrance Hall/Lobby Area, 3 separate offices - one with a Kitchenette, large Meeting Room/Office and separate Male and Female Cloakrooms.
- First Floor - Landing areas and 3 separate office.
- Double glazed windows as stated (Sash, Casement & Velux), feature Skylights, Gas Fired Central Heating via radiators ('Vailant' Eco-Tec Pro 24 Combination Gas Boiler for C/H and H/W).
- Engineered Oak strip flooring, carpets as fitted, neutral decor throughtout, offices linked to a 'CAT 5 DATA TRUNKING SYSTEM'.
- Fully fitted Kitchenette, downlighters to ceiling, office style Fluorescent lighting and 'Panasonic' Air Conditioning Units (hand held remote controls).
- Off Street parking to a Brick Paved Driveway, set behind double security gates (Oak) and a tall Brick Boundary wall (Painted White).
- The Building currently holds - 'Use Class E' - which covers a wide range of commercial, business and service uses, including offices. Other uses potentially available S.T.P.A.
- New Instruction! Chain Free! Book your appointment to view this Commercial Office Building with 'Andrew Kingsley' without delay!
Description
Parking is available to the front Forecourt/Driveway of the Property with other available parking in both Limes Road and Chancery Lane, which are one way traffic. Beckenham Town Centre with all its excellent amenities plus Beckenham Junction Tram-link Railway Station, providing fast train services to Central London, is only a short walk walking distance away from the Office Building located at '9 Limes Road Beckenham'.
Internally the combined/interlinked office space comprises: Ground Floor - Large Reception Area, Entrance Hall/Lobby Area, 3 separate offices - one with a Kitchenette, large Meeting Room/Office and separate Male and Female Cloakrooms. First Floor - Landing areas and 3 separate offices.
Other benefits include: Double glazed windows as stated - (Sash, Casement & Velux), feature Skylights, Gas Fired Central Heating via radiators - 'Vaillant' Eco-Tec Pro 24 Combination Gas Boiler for C/H and H/W, Engineered Oak strip flooring, carpets as fitted, neutral décor throughout, offices linked to a 'CAT 5 DATA TRUNKING SYSTEM' throughout the entire Building, fully fitted Kitchenette, downlighters to ceilings, office style Fluorescent lighting, 'Panasonic' Airing Conditioning Units (hand held remote controls), off street parking to a Brick Paved Driveway to front elevation set behind double security gates (Oak) and a Brick Boundary Wall (Painted White).
Nearest railway stations:- Beckenham Junction Tram/Link (0.39 miles), Kent House (0.41 miles), Ravensbourne (0.65 miles), Clock House (0.88 miles), Shortlands (0.89 miles) and New Beckenham (1.05 miles).
In our opinion this immaculately presented Commercial Office Building offers a modern, bright and spacious interior Floor Plan with the star convenience of being located close to Beckenham Town Centre with all its excellent amenities.
The Building currently holds - 'Use Class E' - which covers a wide range of commercial, business and service uses, including offices. Other uses potentially available S.T.P.A.
Take this opportunity to book your viewing of this exceptionally rare-to-the market Commercial Office Building with 'Andrew Kingsley'! New Instruction! Chain Free! We look forward to welcoming you at '9 Limes Road Beckenham'!
OFFICE SPACE: (All room sizes are approximate)
LARGE CANOPY ENTRANCE PORCH: (Providing a covered area to each separate Front Entrance Door to the combined/interlinked office premises, which consists of two adjoined semi-detached office buildings over two floors). Fan-shaped Pitched Roof/Timber Beamed Frame/Polycarbonate Roofing Sheets/Security Sensor Lights and two matching Hard Wood Panelled Front Entrance Doors (single glazed/Bevelled Glass Panels/chrome plated furniture) leading to:- UNIT 1 to the right hand side and UNIT 2 to the left hand side, as we view the combined Office Building from Limes Road.
UNIT ONE: RECEPTION AREA: 19' 5" (5.91m) x 19' 2" (5.84m). Coir Matt to Threshold of Entrance Door, Sash Window (Timber Framed/double glazed) to front elevation, double panel convector radiator with a TRV, Engineered Oak strip flooring, moulded skirting, downlighters to ceiling, Hard Wired Smoke Detector to ceiling, 'Panasonic' Airing Conditioning Unit to wall (hand held Remote Control), range of fitted cupboards to one wall (3 double), double doors to a Clocks Cupboard, White Panelled Door (interlinked) to Entrance Lobby area of Unit Two, stairs leading to a First Floor Landing area, White Panelled Door leading to Lobby area of Male & Female Cloakrooms, Glazed Door (obscured glass) leading to Open Plan Aspect Store Room/Kitchen area and a full height Plate Glass Door with a matching side flanking Plate Glass panels leading to a Meeting Room/large Office space -
MEETING ROOM/LARGE OFFICE: 14' 9" (4.49m) x 13' 10" (4.22m). Sash Window (Timber Framed/double glazed) to front elevation x 2, double panel convector radiator with a TRV x 2, Engineered Oak strip flooring, moulded skirting, downlighters to ceiling, Flat Screen T.V. connection point to wall, 'Panasonic' Air Conditioning Unit to wall (hand held Remote Control), Office linked to a 'CAT 5 DATA SYSTEM' and power points.
OPEN PLAN ASPECT OFFICE/KITCHENETTE AREA: 17' 10" (5.43m) x 17' 7" (5.35m). Window (Timber Framed/single glazed/obscured glass/top opener) to rear elevation, single panel convector radiator with a TRV, carpet as fitted, Vinyl flooring to Kitchen area, downlighters to ceiling, power points, 'CAT 5 DATA SYSTEM' Cabinet and Open Plan to Kitchenette area:-
KITCHENETTE AREA: Range of White High Gloss Laminated wall and base units with Oak effect Laminate square edged work top surface over, inset single bowl single drainer stainless steel sink unit with a chrome plated mixer tap, Tiled splash-back to wall, 'Mainrose' Extractor Fan to ceiling, space for a Fridge/Freezer, downlighters to ceiling and power points.
MALE AND FEMALE SEPARATE CLOAKROOMS: White Panelled Door leading to Lobby area - Engineered Oak strip flooring, Suspended Ceiling with downlighters, Extractor Fan to ceiling, White Panel Door leading to a Female Cloakroom and a matching Panel Door leading to a Male Cloakroom:-
FEMALE CLOAKROOM: Vinyl flooring, moulded skirting, Suspended Ceiling, downlighters to ceiling, Extractor Fan to ceiling, single panel convector radiator, Low Level W.C., with a chrome plated push button flush, double Cupboard to wall above, Wash Hand Basin with chrome plated Hot and Cold taps, Tiled Splash-back to wall above and a Mirror to wall above.
MALE CLOAKROOM: Vinyl flooring, moulded skirting, Suspended Ceiling, downlighters to ceiling, Extractor Fan to ceiling, single panel convector radiator, Low Level W.C., with a chrome plated push button flush, double Cupboard to wall above, Wash Hand Basin with chrome plated Hot and Cold taps, Tiled Splash-back to wall above and a Mirror to wall above.
STAIRS LEADING TO FIRST FLOOR LANDING AREA: Turned Staircase - Newel Post/Balustrade/Banister Rail/stair treads with Oak Engineered boards with a Rubber nosing, leading to a Half Landing area - HALF LANDING AREA:- Engineered Oak strip flooring, 'Velux' Window (Pine Framed/double glazed) to a Vaulted Ceiling to side elevation, Plate to Ceiling with adjustable downlighters, Sash Window (Timber Framed/double glazed) to rear elevation, Newl Post/Balustrade/Banister Rail and stair treads with Oak Engineered boards with a Rubber nosing leading to the First Floor Landing area:- FIRST FLOOR LANDING AREA: Galleried style Landing area with Newl Post/Balustrade/Banister Rail, Engineered Oak strip flooring, double power point, Plate to ceiling with adjustable downlighters, Hard Wired Smoke Detector to ceiling and a White Panelled Door leading to a Large Office Space:-
FIRST FLOOR PRINCIPAL OFFICE SUITE: 27' 3" (8.32m) x 22' 8" (6.92m). Sash Window (Timber Framed/double glazed) to side elevation, 'Velux' Window (Pine Framed/double glazed/internal pull-down Blind) x 2 to Vaulted Roof to front elevation, 'Velux' Window (Pine Framed/double glazed/internal pull-down Blind) x 2 to Vaulted Roof to rear elevation, double panel convector radiator with a TRV x 3, carpet as fitted, moulded skirting, 'Panasonic' Air Conditioning Unit to wall (hand held Remote Control), Double doors to Cupboard housing a 'Vaillant' Eco-Tec Pro 24 Combination Gas Boiler for C/H and H/W, Loft Hatch providing access to Roof space, range of fitted storage cupboards, downlighters to Vaulted Roof ceiling, Office linked to a 'CAT 5 DATA SYSTEM' and ample power points.
UNIT TWO: ENTRANCE LOBBY AREA/HALL - Coir Matt to entire Floor area, White Panelled Door leading to interlinked adjacent Office Premises, stairs leading to a First Floor Landing area and a White Panelled Door leading to Ground Floor offices (2 in total).
GROUND FLOOR OFFICE ONE: 15' 9" (4.79m) x 10' 2" (3.10m). Window (Timber Framed/double glazed/side casement opener) to front elevation, double panel convector radiator with a TRV, carpet as fitted, moulded skiting, Florescent office lighting, 'Panasonic' Airing Conditioning Unit to wall (hand held Remote Control), folding Panelled Door to Storage Cupboard with shelving, Office linked to a 'CAT 5 DATA SYSTEM', power points and a White Panelled Door leading to Ground Floor Office Number Two:-
GROUND FLOOR OFFICE TWO: 18' 4" (5.58m) x 15' 9" (4.79m). Windows (Timber Framed/double glazed/2 side casement openers) to front elevation, Fixed Skylight to ceiling, carpet as fitted, moulded skirting, double panel convector radiator with a TRV, 'Panasonic' Air Conditioning Unit to wall (hand held Remote Control), downlighters to ceiling, Florescent office lighting, doors to built-in Storage Cupboard, Office linked to a 'CAT 5 DATA SYSTEM' and power points.
STAIRS LEADING TO FIRST FLOOR LANDING AREA: Straight Staircase, carpet as fitted to treads with stair nosings to edge, Hand Rail to wall, uplighters to wall and a Skylight to ceiling.
FIRST FLOOR LANDING AREA: Carpet as fitted, White Panelled Door leading to Office Three and an adjacent matching Door leading to Office Four.
FIRST FLOOR OFFICE THREE: 13' 6" (4.11m) x 8' 6" (2.59m). Sash Window (Timber Framed/double glazed) to side elevation, 'Panasonic' Air Conditioning Unit to wall (hand held Remote Control), carpet as fitted, moulded skirting, double folding doors to a built-in Storage Cupboard, Office linked to a 'CAT 5 DATA SYSTEM' and power points.
FIRST FLOOR OFFICE FOUR: 20' 4" (6.20m) x 15' 10" (4.84m). Sash Window x 2 (Timber Framed/double glazed) to front elevation, Velux Window (Pine Framed/double glazed/pull-down internal Blind) to side elevation, matching 'Velux' Window to rear elevation, double panel convector radiator with a TRV x 4, carpet as fitted, moulded skirting, 'Panasonic' Airing Conditioning Unit to wall (hand held Remote Control), Office linked to a 'CAT 5 DATA SYSTEM' and power points.
OTHER INFORMATION.
MAINS SERVICES: We have been advised that the Office Premises are supplied with mains Electricity, Gas
and Water.
BUSINESS RATES: To be advised by the Vendor.
PLEASE NOTE - VAT: The terms quoted exclude any VAT, which our Client may have elected or be under a duty to impose.
EXTERNAL ELEVATIONS OF COMMERCIAL OFFICE BUILDING -
ALL VIEWINGS STRICTLY VIA SOLE SELLING AGENT ANDREW KINGSLEY
Office: 10 Chancery Lane Beckenham. Tel:
Or call Andrew Kingsley's Mobile Number
Andrew Kingsley and their clients give notice that:-
All measurements, distances and areas are given as approximate and are taken at the widest points. These particulars are provided solely to help you decide whether you wish to view this property and thereby avoid you viewing unsuitable properties. We endeavour to make our particulars as accurate as possible but we do rely on information supplied by the vendor and because it is not practical or reasonable we cannot check all the information supplied. These particulars and photographs are provided for guidance only and are not comprehensive. These particulars and photographs do not form part of any offer or contract and must not be relied upon as statements or representations of fact. No warranties in relation to the property are given either by the agent or on behalf of their client or otherwise. For example we have not checked any equipment in the property to see if it is in working order. No investigations have been made in respect of any matter concerning pollution of the land, air or water and the buyers are responsible for making their own enquiries in this respect.
If you wish to purchase we would advise, as always, that you consult both a solicitor and a surveyor to investigate these specialist matters that an Estate Agent is not qualified on. For example, title, planning permission, items included in the sale, structural condition and the working condition of equipment, etc., before exchange of contracts. In respect of the Floor Plan, attention is drawn to the following notice: - The Floor Plan is provided for guidance only, not to scale and must not be relied upon as a statement of fact. VAT: The terms quoted exclude any VAT, which our Client may have elected or be under a duty to impose.
Energy Performance Certificates
EPCLimes Road, Beckenham, London, BR3
NEAREST STATIONS
Distances are straight line measurements from the centre of the postcode- Beckenham Junction Station0.5 miles
- Ravensbourne Station0.7 miles
- Shortlands Station0.8 miles
Notes
Disclaimer - Property reference 9LRBK3. The information displayed about this property comprises a property advertisement. Rightmove.co.uk makes no warranty as to the accuracy or completeness of the advertisement or any linked or associated information, and Rightmove has no control over the content. This property advertisement does not constitute property particulars. The information is provided and maintained by Andrew Kingsley, Beckenham. Please contact the selling agent or developer directly to obtain any information which may be available under the terms of The Energy Performance of Buildings (Certificates and Inspections) (England and Wales) Regulations 2007 or the Home Report if in relation to a residential property in Scotland.
Map data ©OpenStreetMap contributors.








