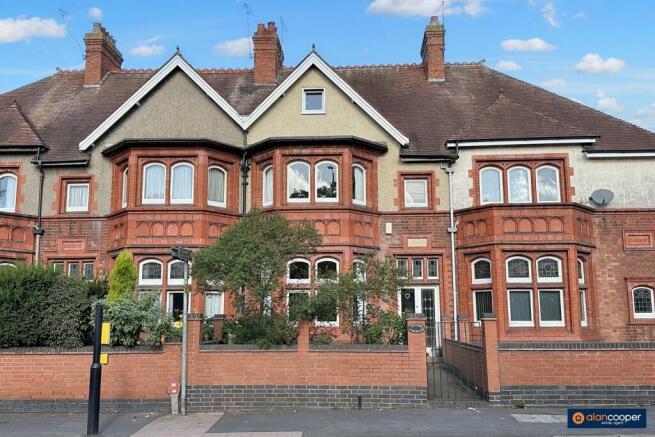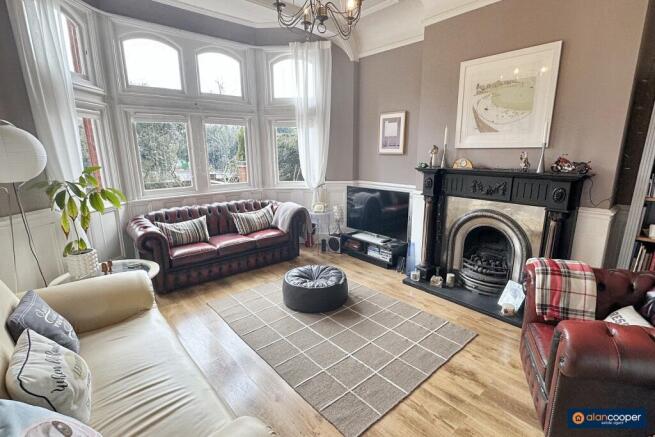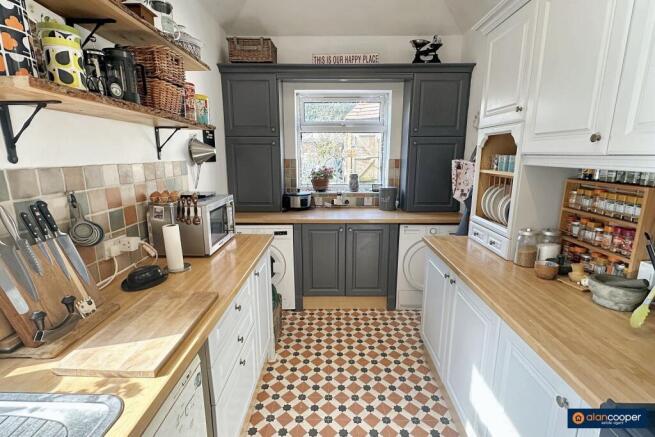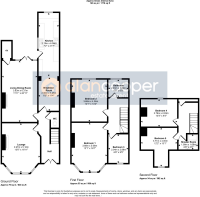Introducing an exceptional opportunity to own a characterful three storey Edwardian style Center Terrace Residence known as 'Lynwood' in the desirable Coventry Road, Bedworth. This deceptively spacious and meticulously maintained property is a true gem, offering an abundance of family friendly accommodation that must be seen firsthand to be fully appreciated.
Situated along this popular and established residential thoroughfare, this property is perfectly situated for easy access to Bedworth, Coventry, and an array of local amenities. The convenient location ensures a stress-free daily routine for busy professionals and growing families alike.
A further attraction of the home, is the close proximity to the Miners' Welfare Park, that offers ample open space for pleasant walks, recreational facilities for the children and the wonderful new Bedworth Leisure and Sports Centre.
As you step into the reception hall, you'll immediately be greeted by the timeless charm of the Minton tiled floor, setting the tone for the elegance that lies within. The house features a thoughtfully designed layout, with a guests cloakroom conveniently located on the ground floor.
The delightful lounge is a haven of comfort, boasting a feature fireplace, complete with a natural coal effect living flame gas fire, perfect for cosy evenings. The bay window allows natural light to cascade through the room, creating an inviting and airy atmosphere.
The second reception room is impressively spacious, serving as a combined living and dining area. This versatile space also showcases a statement fireplace and benefits from glazed double doors that lead out to the enchanting garden, seamlessly blending the indoor and outdoor living experience.
Any aspiring chef will appreciate the spacious kitchen, equipped with a Rangemaster cooker and featuring dual aspect windows that flood the room with light. There is also a dedicated utility area and an adjacent breakfast room, providing the ideal spot for casual dining or a quick bite to eat on busy mornings.
Making your way to the first floor, you'll find a well appointed landing that leads to three inviting bedrooms. The smaller of the three can be easily transformed into a home office or study, catering to the demands of modern life. A tastefully designed family bathroom completes this level.
Venturing up to the second floor, you'll discover two additional bedrooms, providing ample space for a growing family or accommodating visiting guests. A shower room on this floor adds an extra touch of convenience.
The exterior of this charming residence is equally impressive, featuring a double-width motor car hardstanding to the rear. The lovely cottage-style gardens at the front and rear of the property are a true oasis, offering the perfect setting for outdoor relaxation or entertaining guests.
To truly appreciate the beauty and functional design of this house, we invite you to explore our on-line Home360 virtual tour. However, please note that virtual viewing alone cannot capture the sense of warmth and the exceptional atmosphere this property exudes. To understand its unique appeal, we highly recommend scheduling an appointment to view this remarkable family home in person.
Don't miss out on the rare chance to call this stunning property your own. Contact us now to arrange your personal viewing and embark on a journey towards making this your new home.
Our experienced sales team are always on hand to answer any questions you may have and guide you through the buying process.
Reception Hall
Having glazed double entrance doors, central heating radiator, Minton tiled flooring, dado rail and staircase leading off to the first floor.
Guests Cloakroom
Having a white low level WC. Extractor.
Lounge
12' 11" x 16' 6" into the bay window
Having an attractive feature fireplace housing a natural coal effect living flame gas fire, central heating radiator, feature part panelling to the walls, laminate wooden flooring and a single glazed bay window to the front elevation.
Living Dining Room
12' 0" x 20' 11"
This spacious reception room provides a combined living and dining room, also having a feature fireplace housing a natural coal effect living flame gas fire, central heating radiator, dado rail, laminate wooden flooring, built-in storage cupboard housing the Vaillant gas fired boiler, upvc sealed unit double glazed windows and double doors leading to the rear garden.
Breakfast Room
6' 9" x 10' 4"
Having a central heating radiator and extending through to the kitchen area.
Kitchen
7' 6" x 23' 5"
Having a one and a half bowl single drainer sink with mixer tap, fitted base unit, additional base cupboards and drawers with work surfaces over and fitted wall cupboards. Rangemaster cooker. Electric cooker point, inset ceiling spot lights, dedicated utility space with plumbing for an automatic washing machine, upvc sealed unit double glazed dual aspect windows and side entrance door.
First Floor Landing
Having a dado rail and staircase leading off to the second floor.
Bedroom 1
12' 0" x 16' 6" into the bay window
Having a central heating radiator, laminate wooden flooring and single glazed bay window to the front elevation.
Bedroom 2
12' 0" x 14' 4"
Having a central heating radiator, laminate wooden flooring and upvc sealed unit double glazed window.
Bedroom 3
6' 10" x 9' 7"
This single bedroom offers flexibility to provide a perfect home office if you now find yourself working from home, having a central heating radiator, laminate wooden flooring and single glazed window.
Family Bathroom
Having a white suite comprising a bath with shower over, pedestal wash hand basin and low level WC. Heated towel rail and upvc sealed unit double glazed window.
Second Floor Landing
Having a central heating radiator and access to the loft space.
Bedroom 4
11' 11" x 9' 3"
Having a central heating radiator and upvc sealed unit double glazed window.
Bedroom 5
12' 0" x 7' 7" extending to 13' 7"
Having a central heating radiator, split level flooring and upvc sealed unit double glazed window.
Shower Room
Having a white suite comprising a shower cubicle, pedestal wash hand basin and low level WC. Central heating radiator and an extractor.
Car Hardstanding
There is a double width motor car hardstanding located to the rear of the property, approached over a shared vehicular right of way off Park Road.
Gardens
Foregarden with inset planting and a fully enclosed rear garden, which has a patio area, further raised area with loose stones and well stocked floral borders. Useful covered outbuildings and a gate leading to the motor car hardstanding.
Local Authority
Nuneaton & Bedworth Borough Council.
Agents Note
We have not tested any of the electrical, central heating or sanitary ware appliances. Purchasers should make their own investigations as to the workings of the relevant items. Floor plans are for identification purposes only and not to scale. All room measurements and mileages quoted in these sales details are approximate. Subjective comments in these details imply the opinion of the selling Agent at the time these details were prepared. Naturally, the opinions of purchasers may differ. These sales details are produced in good faith to offer a guide only and do not constitute any part of a contract or offer. We would advise that fixtures and fittings included within the sale are confirmed by the purchaser at the point of offer. Images used within these details are under copyright to Alan Cooper Estates and under no circumstances are to be reproduced by a third party without prior permission.










