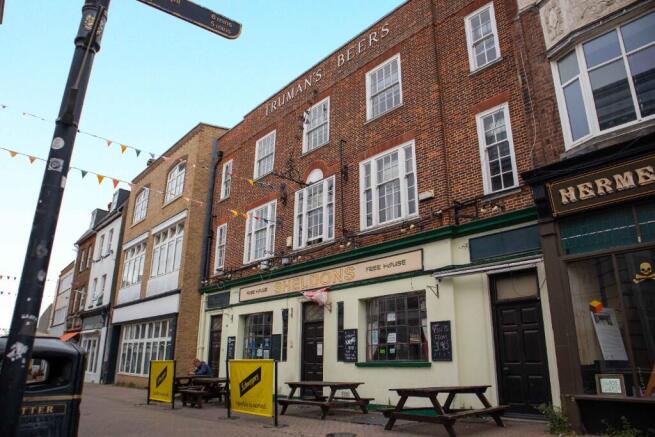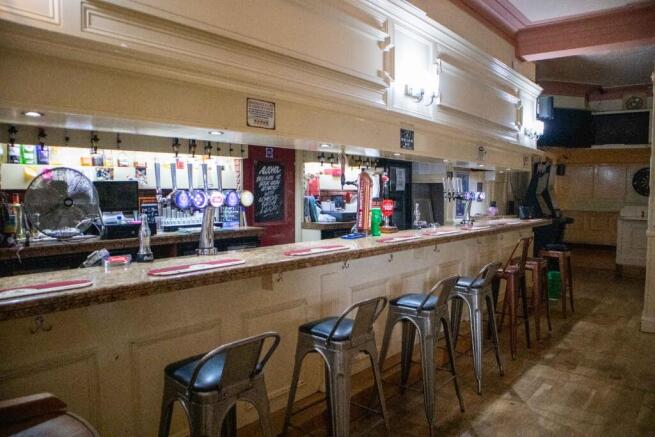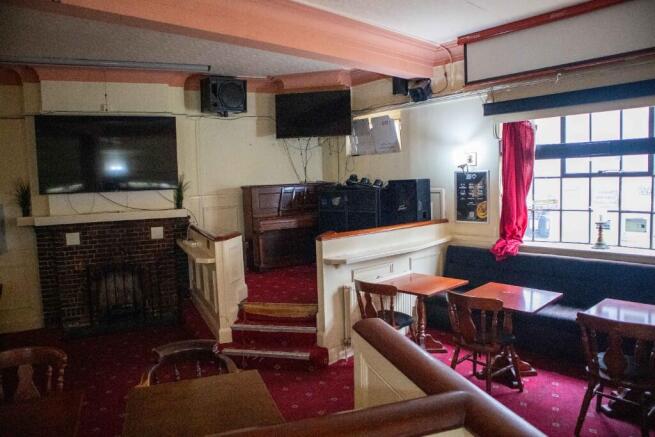9 bedroom hospitality facility for sale
High Street, Margate, Kent, CT9
- SIZE AVAILABLE
1-10,000 sq ft
0-929 sq m
- SECTOR
9 bedroom hospitality facility for sale
- USE CLASSUse class orders: C2 Residential Institutions, C3 Dwelling Houses, D1 Non-Residential Institutions and Sui Generis
C2, C3, D1, sui_generis_3
Key features
- Town centre location in gentrifying seaside town
- Substantial four-storey property
- Ground floor commercial unit
- Planning permission for four flats above
- Potential rental income of £95,000 per annum
- Rare mixed-use opportunity
Description
The town boasts excellent transport links with fast road connections via the A2/M2 to the M25 at Dartford and Central London beyond. Margate rail station provides services into London Victoria, as well as High Speed 1 services to London St Pancras, Ashford International and Canterbury West.
The property is situated on the town's High Street, a short walk from the beach, Hawley Square and Mill Lane multi-storey car park.
The property is a substantial four-storey, mid-terrace building, of brick construction under a pitched and flat roof. The property comprises:
GROUND FLOOR:
- BAR: Open plan bar area.
- GENTLEMEN'S TOILETS.
- LADIES' TOILETS.
- TRADE KITCHEN.
- STORAGE.
BASEMENT:
- CELLAR: Divided into three rooms.
FIRST FLOOR:
- THREE STUDIO BEDROOMS with EN SUITE BATHROOMS.
SECOND FLOOR:
- TWO STUDIO BEDROOMS with EN SUITE SHOWERS and WC.
- STUDIO BEDROOM with EN SUITE BATHROOM.
- STUDIO BEDROOM.
- SHOWER and WC ROOM.
- BATHROOM.
- WC.
THIRD FLOOR:
- KITCHEN/LIVING/DINING ROOM.
- SHOWER and WC ROOM.
- TWO DOUBLE BEDROOMS.
EXTERNAL:
- BEER GARDEN.
The public house business operating at ground floor and basement levels are unaffected by the sale.
The property is sold with the benefit of planning permission for the change of use of the upper floors from seven bedsits to three one bedroom and one two bedroom, self-contained flats together with alterations to fenestrations. Full details can be found registered with Thanet District Council under planning reference F/TH/25/0517. Floor plans available on request. Having explored the opportunity with local estate agents, we are of the understanding that the four new flats will be capable of generating a rental income in the region of £45,000 per annum.
FREEHOLD - £850,000. Sold with vacant possession or subject to the following:
The public house, basement and associated bedsit are currently held on a lease. This is a full repairing and insuring lease agreement to an individual tenant for a term of ten years commencing 26th July 2023 and falls within Part II Landlord & Tenant Act 1954. The lease is subject to a break clause at year five. Rent is £50,000 per annum, with no rent reviews.
No direct approach to be made to the business; please direct all communications through Sidney Phillips.
Viewing strictly by appointment only.
High Street, Margate, Kent, CT9
NEAREST STATIONS
Distances are straight line measurements from the centre of the postcode- Margate Station0.4 miles
- Westgate-on-Sea Station1.9 miles
- Broadstairs Station2.9 miles
Notes
Disclaimer - Property reference 95977. The information displayed about this property comprises a property advertisement. Rightmove.co.uk makes no warranty as to the accuracy or completeness of the advertisement or any linked or associated information, and Rightmove has no control over the content. This property advertisement does not constitute property particulars. The information is provided and maintained by Sidney Phillips Limited, South East. Please contact the selling agent or developer directly to obtain any information which may be available under the terms of The Energy Performance of Buildings (Certificates and Inspections) (England and Wales) Regulations 2007 or the Home Report if in relation to a residential property in Scotland.
Map data ©OpenStreetMap contributors.




