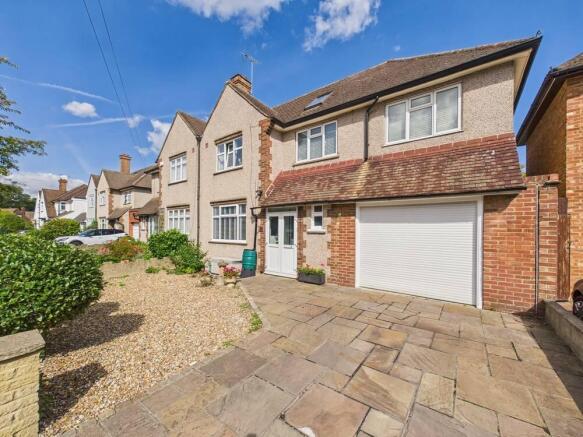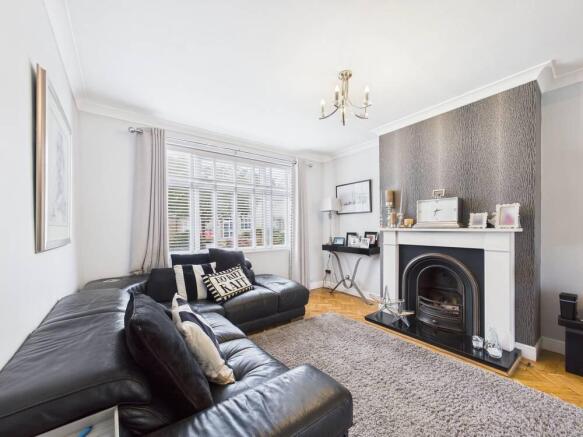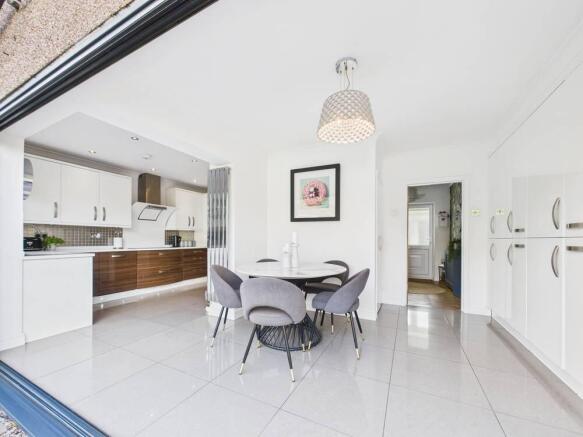Queens Avenue, Feltham, Middlesex, TW13

- PROPERTY TYPE
Semi-Detached
- BEDROOMS
5
- BATHROOMS
2
- SIZE
1,580 sq ft
147 sq m
- TENUREDescribes how you own a property. There are different types of tenure - freehold, leasehold, and commonhold.Read more about tenure in our glossary page.
Freehold
Key features
- Sought After Location
- Five Double Bedrooms
- Off-street Parking
- Stunning Rear Garden
- Utility Room
- Open Plan Living Accommodation
Description
Ground Floor:
Entrance Hallway
Living Room
Kitchen
Cloakroom
Integral Grage
First Floor:
Four Bedrooms
Ensuite Bathroom
Family Bathroom
Second Floor:
Bedroom
An inviting entrance hallway sets the tone, giving access to both the main reception room, kitchen, and a beautifully finished sleek cloakroom. This stylish cloakroom features contemporary deep-blue metro tiling, gold fixtures, a chic round mirror, and a modern vanity unit, a statement design that immediately impresses. The main reception room is bright and airy, boasting a charming fireplace and elegant parquet flooring laid in a herringbone style. French patio doors open out to the garden, allowing natural light to flow through and creating a wonderful indoor-outdoor connection. The heart of the home is the open-plan kitchen and dining space, designed with entertaining and family life in mind. A striking blend of glossy white and rich walnut cabinetry is paired with sleek integrated appliances and under-unit lighting, creating a stylish yet practical cooking space. The adjoining dining area, finished with a feature pendant light and large tiled flooring, comfortably accommodates a family dining table and enjoys views out to the garden through wide bi-folding doors. Beyond the kitchen is a small utility/storage area, perfect for everyday convenience. The first floor is cleverly configured, with the staircase leading to both the main landing and the extended section of the house. The extended bedroom is generously proportioned and features a unique design element, a hidden ensuite bathroom, cleverly tucked away behind fitted wardrobes. This luxurious ensuite includes a roll-top bath and bespoke cabinetry incorporating both sink and toilet. The first floor further comprises three additional double bedrooms and a beautiful family bathroom, fitted with a P-shaped bath, rainfall shower overhead, and finished with elegant sandstone tiles underfoot and across the walls. A further staircase leads to the top floor loft room, a versatile space that could serve as a fifth double bedroom, guest room, or home office.
The rear garden is a real treasure and has been beautifully landscaped, offering the perfect balance of style, space, and functionality. A generous paved patio provides an ideal setting for al fresco dining and entertaining, while a second shaded seating area with a canopy and wicker-style furniture creates a cozy retreat for relaxing. The well-maintained lawn stretches to the rear, bordered by mature trees, shrubs, and vibrant planting beds that ensure privacy and year-round greenery. A charming garden shed/summerhouse sits at the far end, offering additional storage or the potential for a creative outdoor workspace. With multiple seating zones, a sunny aspect, and plenty of space for family activities, this garden is as versatile as it is inviting, a true extension of the home, perfect for both quiet evenings and social gatherings.
This is a substantial five bedroom family home, thoughtfully extended and beautifully finished throughout, offering flexible living in one of the area’s most sought-after locations.
Brochures
Particulars- COUNCIL TAXA payment made to your local authority in order to pay for local services like schools, libraries, and refuse collection. The amount you pay depends on the value of the property.Read more about council Tax in our glossary page.
- Band: F
- PARKINGDetails of how and where vehicles can be parked, and any associated costs.Read more about parking in our glossary page.
- Yes
- GARDENA property has access to an outdoor space, which could be private or shared.
- Yes
- ACCESSIBILITYHow a property has been adapted to meet the needs of vulnerable or disabled individuals.Read more about accessibility in our glossary page.
- Ask agent
Queens Avenue, Feltham, Middlesex, TW13
Add an important place to see how long it'd take to get there from our property listings.
__mins driving to your place
Get an instant, personalised result:
- Show sellers you’re serious
- Secure viewings faster with agents
- No impact on your credit score




Your mortgage
Notes
Staying secure when looking for property
Ensure you're up to date with our latest advice on how to avoid fraud or scams when looking for property online.
Visit our security centre to find out moreDisclaimer - Property reference FEL250254. The information displayed about this property comprises a property advertisement. Rightmove.co.uk makes no warranty as to the accuracy or completeness of the advertisement or any linked or associated information, and Rightmove has no control over the content. This property advertisement does not constitute property particulars. The information is provided and maintained by The Frost Partnership, Feltham. Please contact the selling agent or developer directly to obtain any information which may be available under the terms of The Energy Performance of Buildings (Certificates and Inspections) (England and Wales) Regulations 2007 or the Home Report if in relation to a residential property in Scotland.
*This is the average speed from the provider with the fastest broadband package available at this postcode. The average speed displayed is based on the download speeds of at least 50% of customers at peak time (8pm to 10pm). Fibre/cable services at the postcode are subject to availability and may differ between properties within a postcode. Speeds can be affected by a range of technical and environmental factors. The speed at the property may be lower than that listed above. You can check the estimated speed and confirm availability to a property prior to purchasing on the broadband provider's website. Providers may increase charges. The information is provided and maintained by Decision Technologies Limited. **This is indicative only and based on a 2-person household with multiple devices and simultaneous usage. Broadband performance is affected by multiple factors including number of occupants and devices, simultaneous usage, router range etc. For more information speak to your broadband provider.
Map data ©OpenStreetMap contributors.




